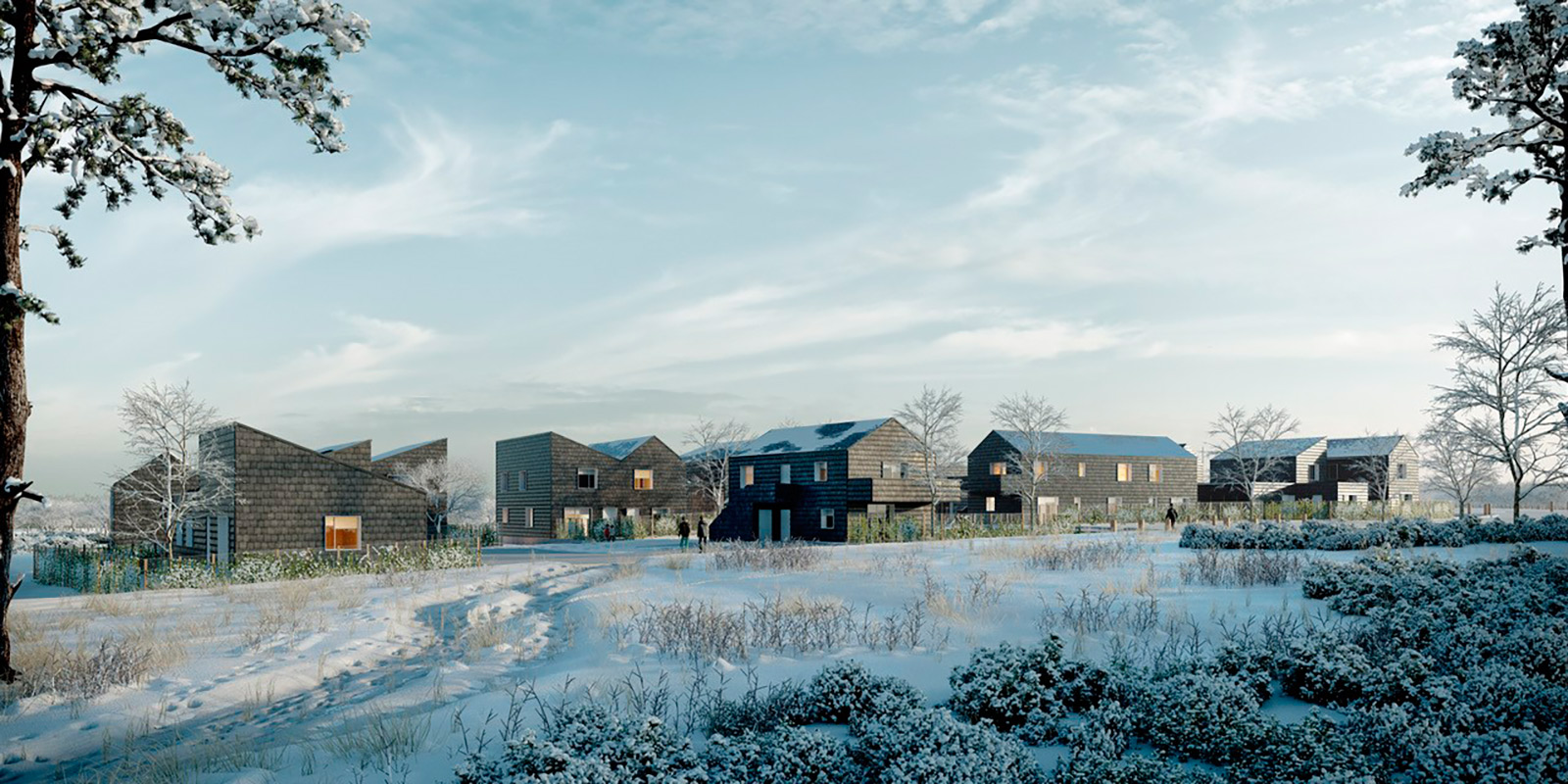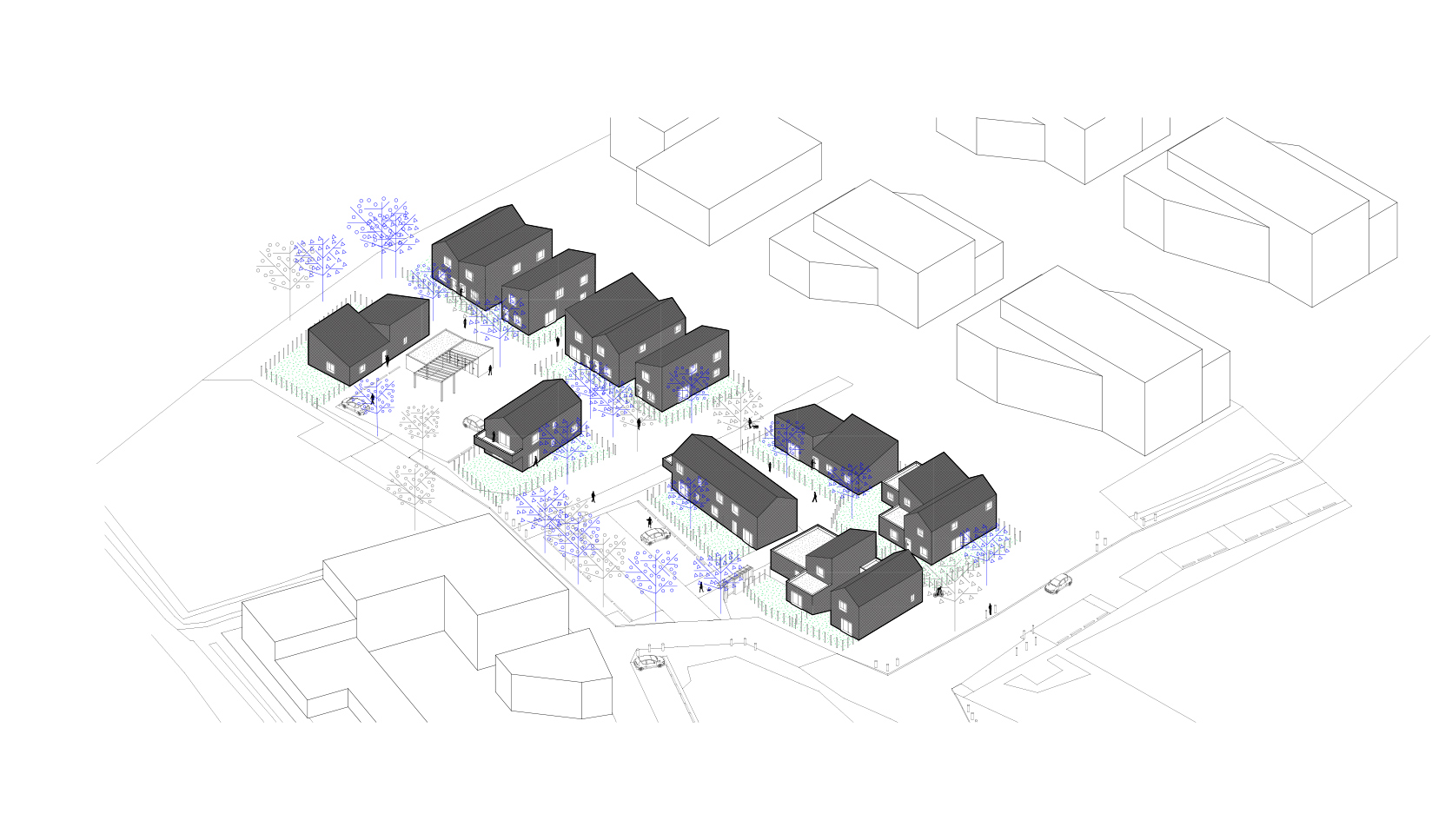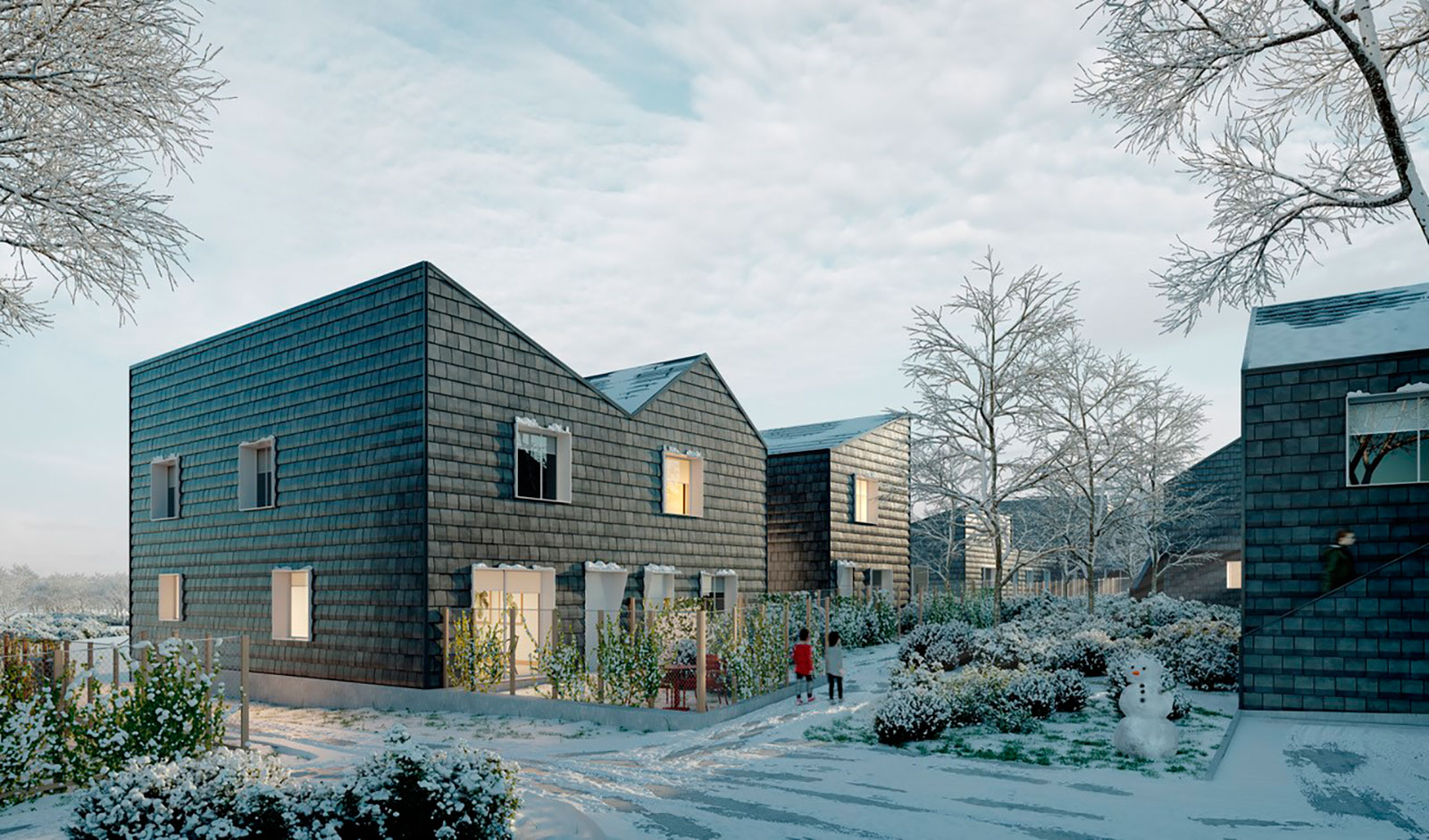Old hedgerows made of remarkable tadpole oak trees have been preserved for a project that is designed as a small village of 17 housing set up around pedestrian pathways and a more open space forming a plot, at the crossroad of pedestrian and vehicle routes. The layout favors sunny gardens southward and allows naturally shady routes under the lines of existing trees. In addition to fences, hedges made of climbers, shrubs and perennial plants ensure the garden’s intimacy. The architecture is inspired by the traditional home in its volume and materials, but it also assumes a more contemporary touch in the size of its openings and the facing in slate tiles that envelops the roofs and façades of every house.
Projet management Groupe CISN Architects Magnum Landscape designer Alice Broilliard Construction economics, RD (Roads & Networks) and Structure BETOM Thermal and fluids BETOM Program 17 housing : 12 individual (4-room from 90 to 95 sqm) and 5 intermediary collective (3-room of 63 sqm)on FL2 by social home ownership Parking lot 34 outdoor spaces Location Rue Jules Verne, Carquefou (44) Mission Basis + RD Construction cost 2,2 M€ excl. taxes Plot area 4100 sqm Constructed area 1475 sqm floor area – 1417 sqm living space Images KDSL


