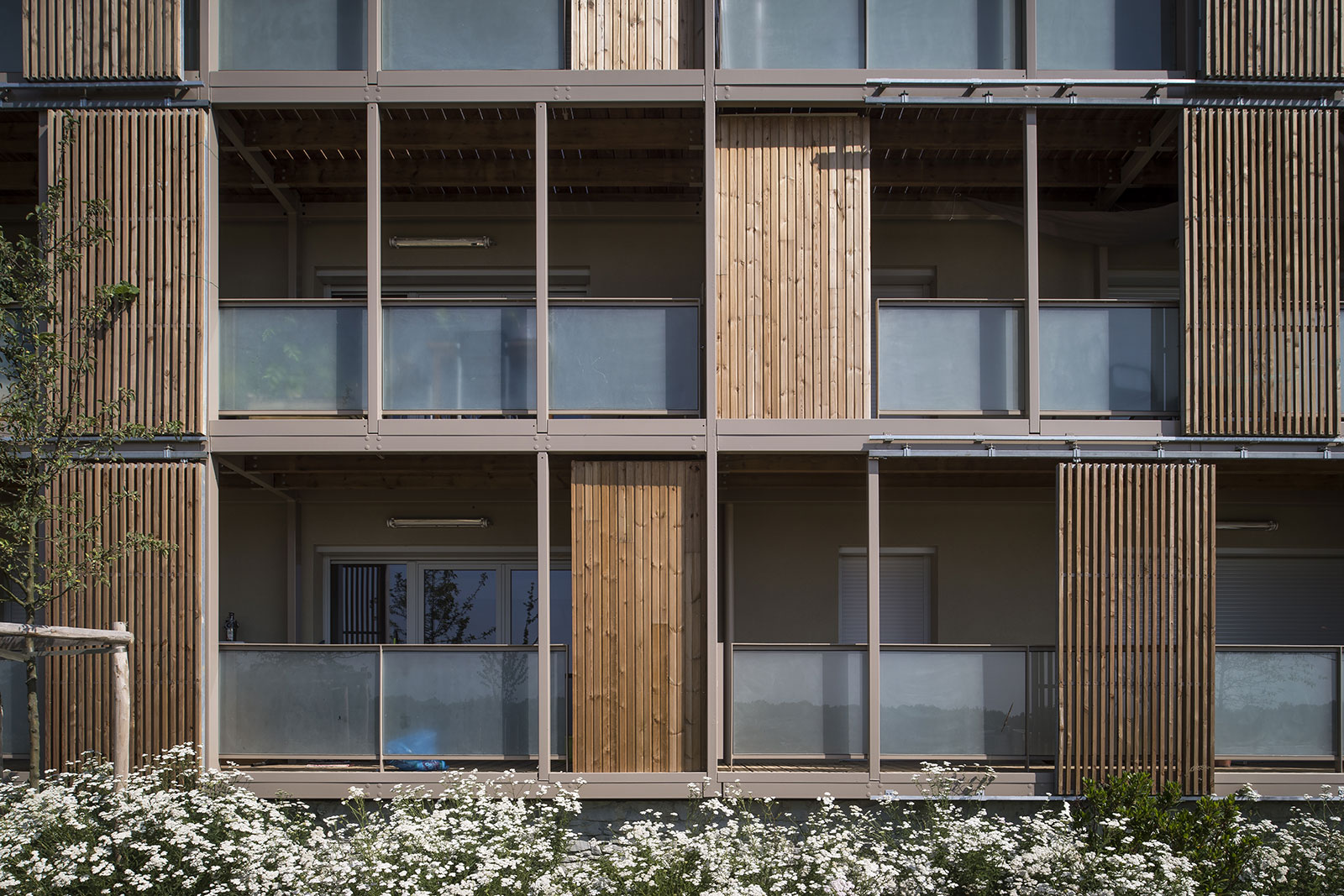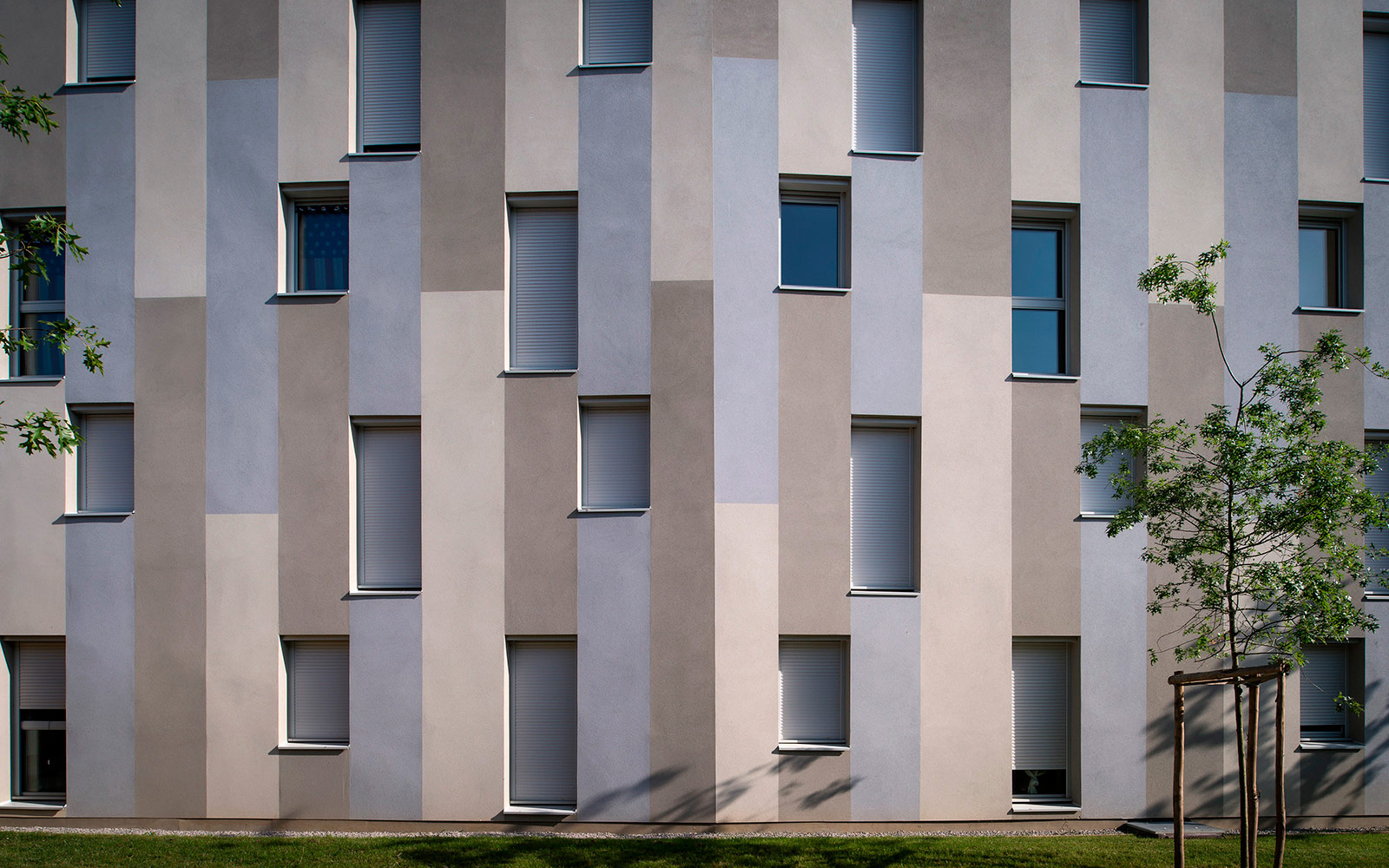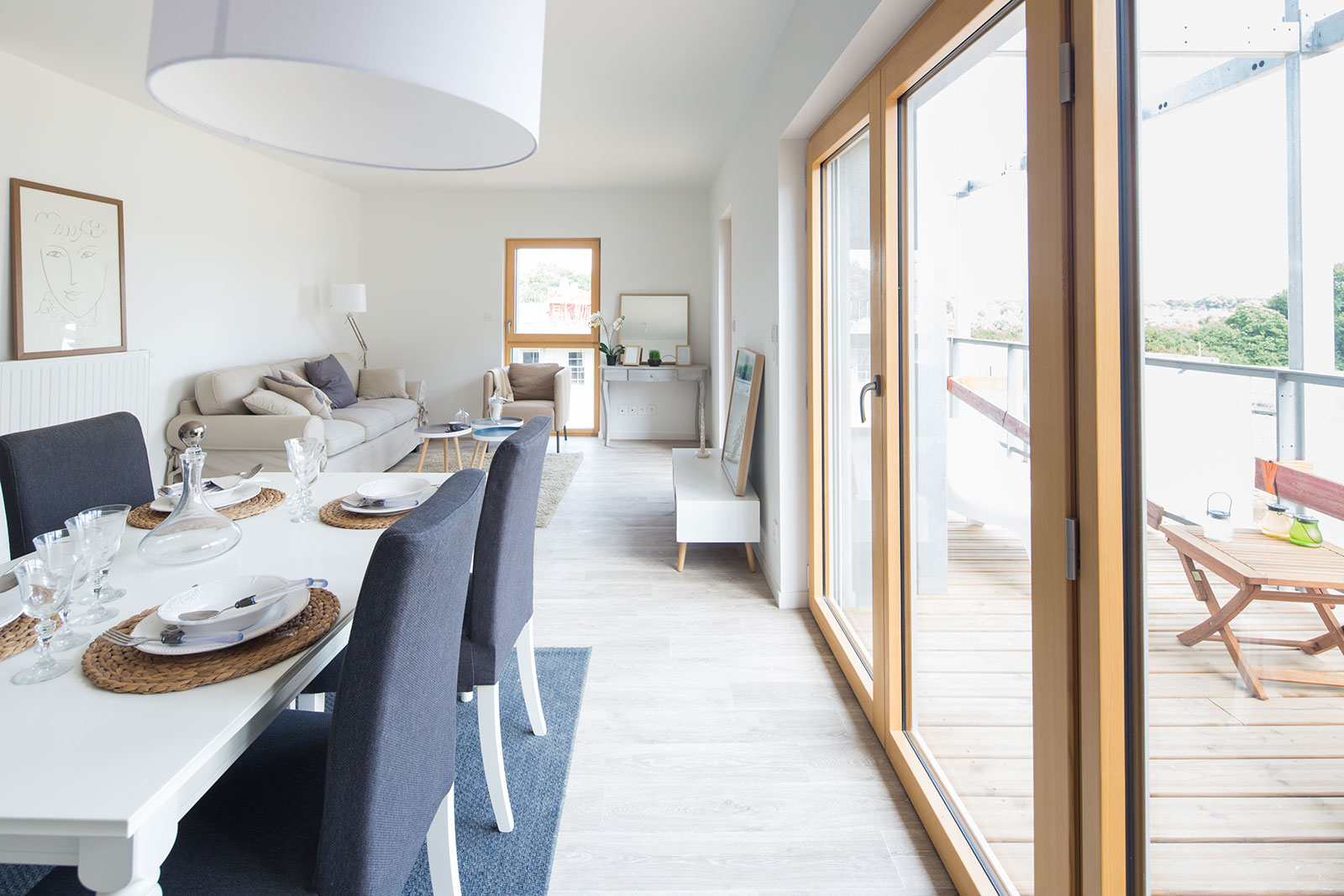In the heart of la Fleuriaye eco-district, this certified-PassivHaus project is site-scale consistent : 140 collective housing dispatched on two blocks with 4 FL4 buildings assembled 2 by 2 by a common foundation which the natural slope of the ground makes slightly emerge ; the structure also welcomes all parking spaces. By porosity, the project draws close links with the surrounding park (8 hectares). It serves the logic of this collective journey, the exchange by small housing units and shared landscaped spaces. For every spot, various successive layers are highlighted : protruding loggias with their structural framework, cellars and sliding blackout panels, windows and façades. The succession of layers, combined with the variation in materials, brings animation to the buildings’ façades. We thus propose an architecture with firmly identified lines, which is also expressed through the profiling of rooftops, linked to the landscaping lines. Responding environmental demands, double-slope roofs welcome photovoltaic panels. The project combines quality of life and daily well-being with the implementation and bio-source materials. Beyond passive design, the strength of the project stems from a neutral environmental footprint thanks to the initiative of the developer with the implementation of a “process-smart”. Furthermore, our conception limits soil sealing, thus preserving the natural character of the site and sparing ecological corridors. Construction system, materials : concrete and Thermibloc structure Cladding : zinc and Douglas on exterior insulation Roof : wood carpentry + steel panel with vertical seal Foundation : stamped concrete Loggia and balcony : metal framework and wood flooring (comfort in summer) The project is one of the 16 pilot sites followed by the Industrial Demonstrator for the Sustainable City
Project management Bouygues Immobilier Developer SELA Loire Atlantique Développement Architects Magnum Project supervision AIA Management Project Supervision Assistance Elan Landscaper Zephyr DO Structure Betap DO Fluids Pouget Consultant DO Thermics Energelio Construction Economics Naonnec RN FIT ESIC Status Delivered Schedule 2017 Programme 140 passive housings, 4 buildings, FL4 (2-room to 5-room flats) + 144 parking spaces Environmental approach Certification passivhaus Location La Fleuriaye, rue Thomas Edison, Carquefou (44) Mission Basis + SMCS Construction costs 12.9 M € excl.taxes Housing area 8 750 sqm Density 125 housings per hectare Images Patrick Miara + PixMachine
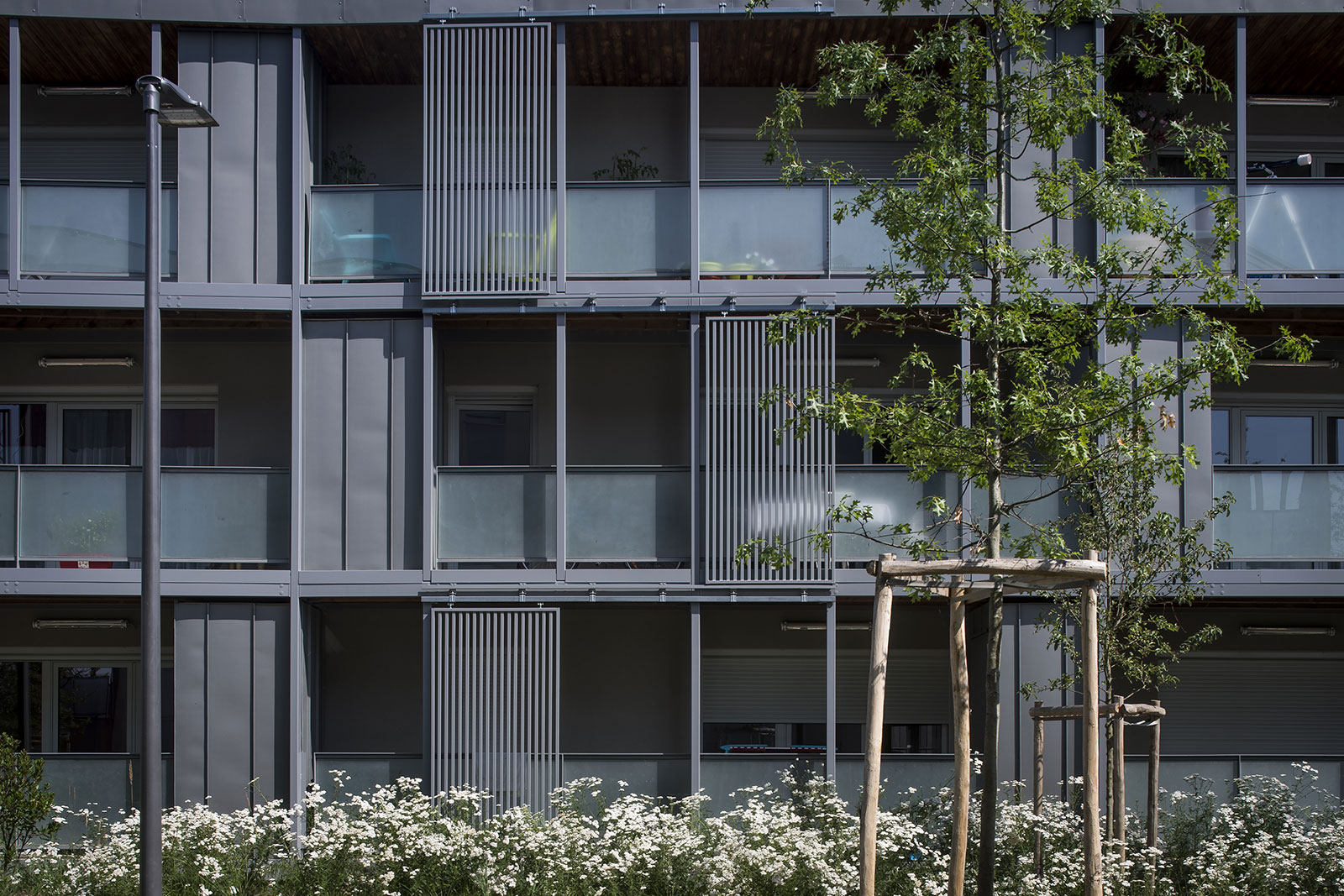
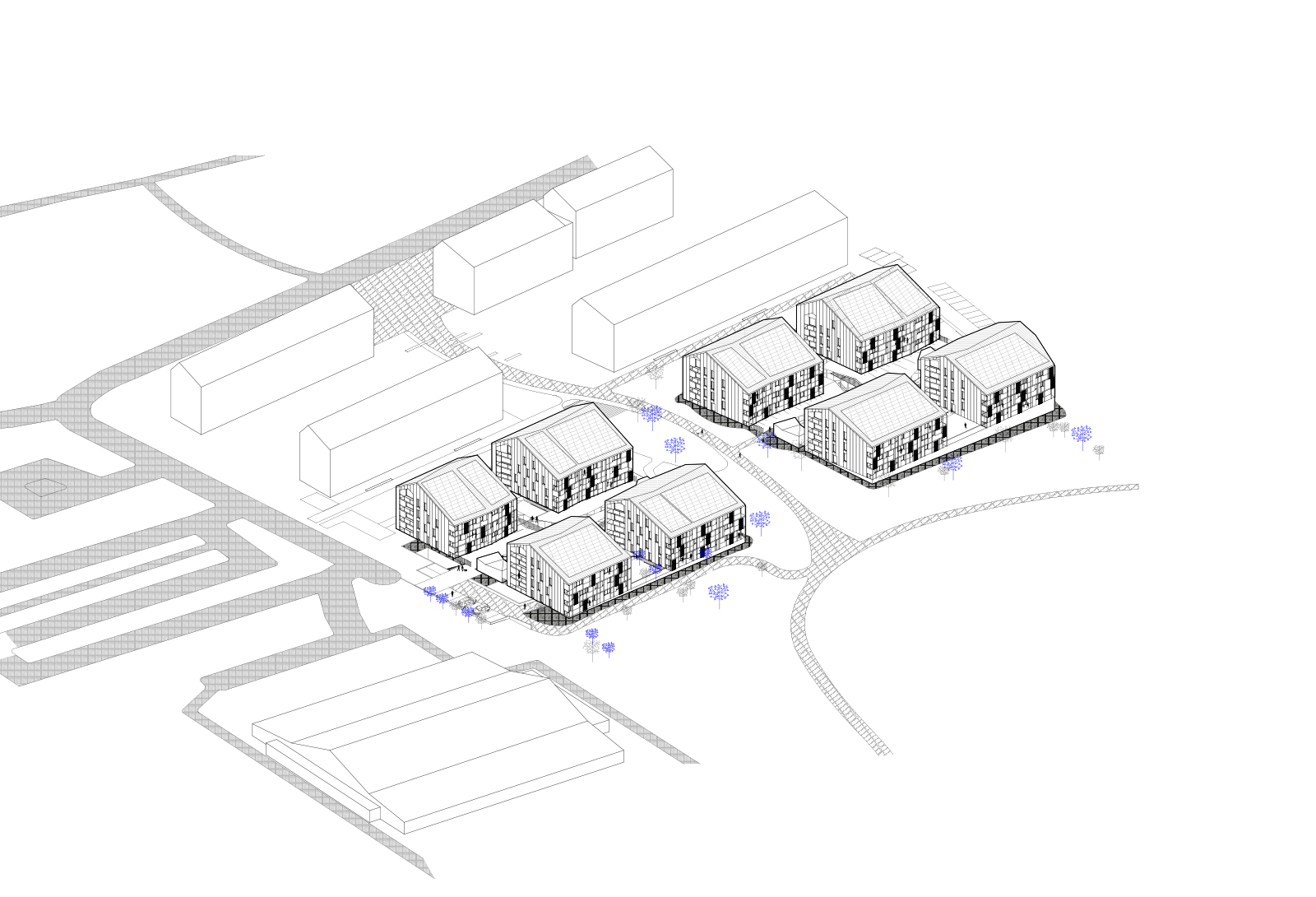
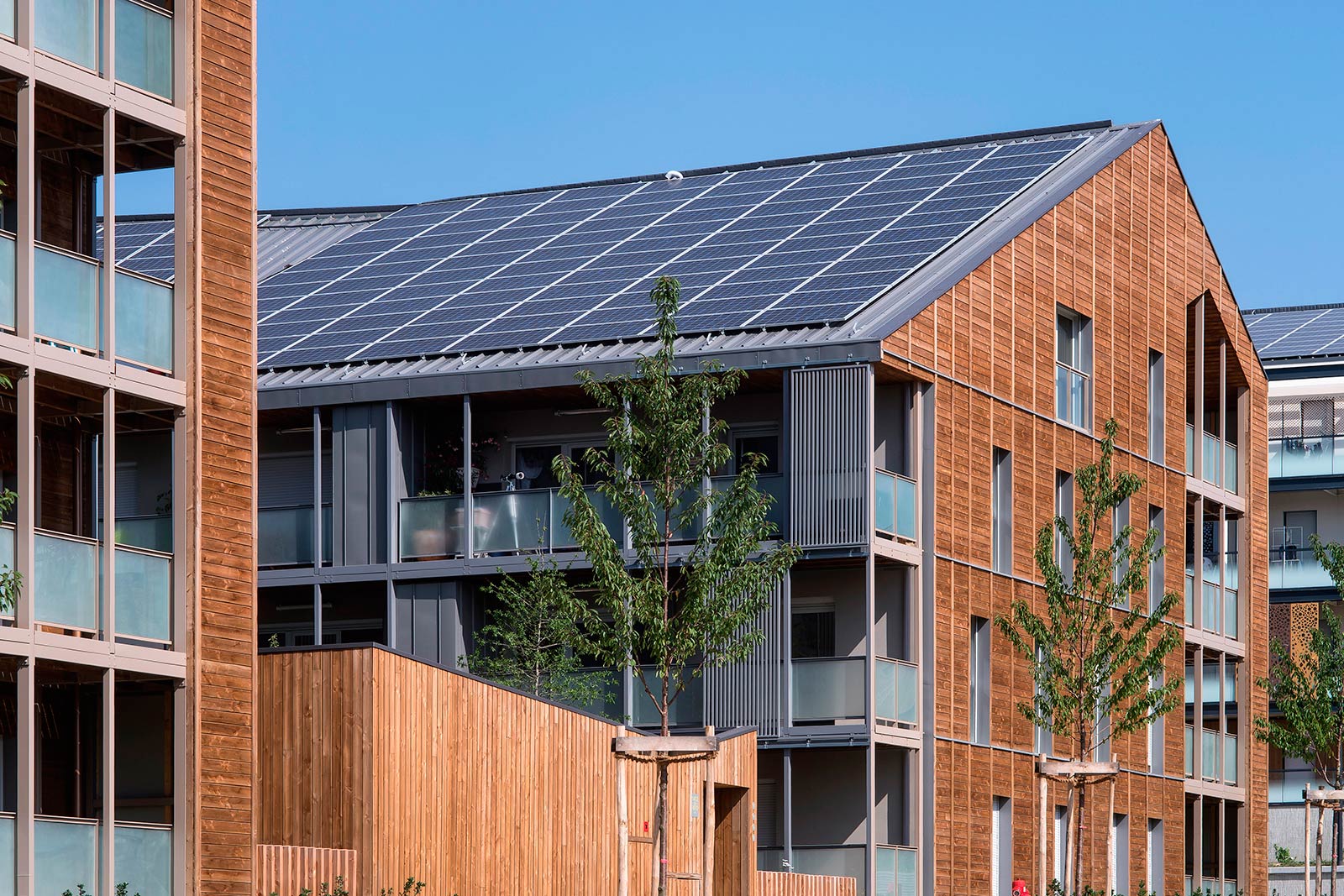
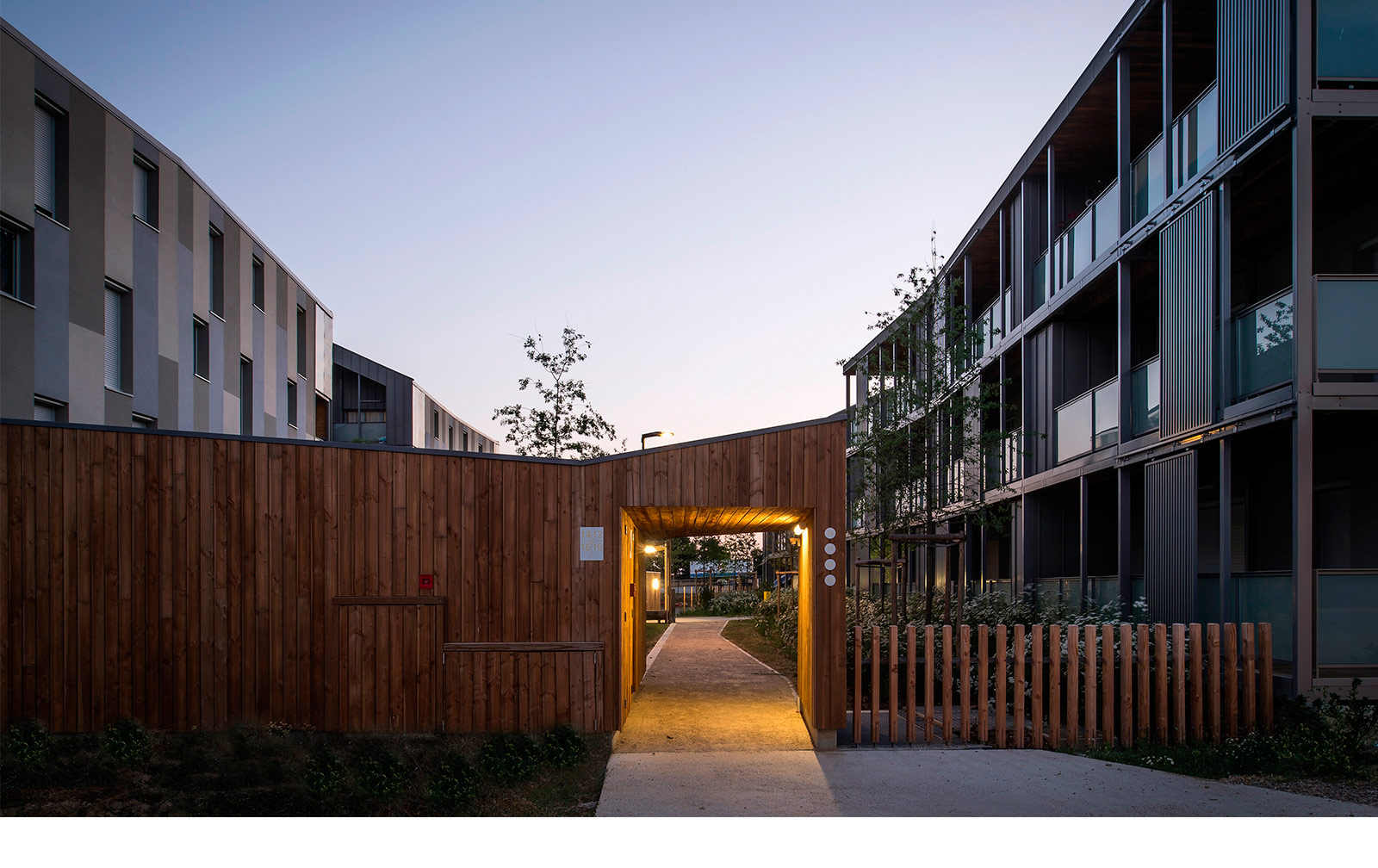

He was able to study, compare, optimize operational solutions, with a view to reach the objectives set up by the project manager; this was particularly appealing to us.
Regarding PassivHaus issue, we had to be able, at sketch phase, to question a plot plan organization of the project so as to always highlight architectural quality AND energy performance.
