Along a boulevard and the tramway at city entrance work was jointly done on two blocks in order to plan the construction of three buildings – FL6 + attic (157 housings); the goal was to optimize sunlighting on façades and offer a nice field depth on the heart of the project.
Geometric forms echo each other without looking alike, the materials answer each other and vary in their use.
Seeking harmony and reciprocity, a single architectural language is used : a series of broken lines responding to each other and animating the façades. On the first block, you will find two units with facet geometrics made of loggias in a staggered arrangement which are highlighted by herringbone or chevron wood work. As a response, dynamic lines, topped by houses, wiggle on the block at the other side.
The treatment in elevations brings originality in the heart of a block which is all made of contrast. Each of the ground floors, with their many windows, display their own reflecting games, thus expanding space and perception at pedestrian scale. The higher levels divide into two categories of housing, with long balconies : free figures display wood loggias with cellars, recalling domestic language (chevrons, spikes), while the regular built-up front is altered in its linearity.
In the north, the façade offers a dialogue with the boulevard and displays a strong identity with extrusion or stamped concrete window frames recalling a chevron pattern. The bar’s attic is dealt with differently. The flats look like small houses on the roofs.
Materials : main frame in concrete, internal or external insulation, wood frame for the attic, stamped concrete, aluminum joinery, wood loggias, metal ironworks, lacquered bar railings.
Location Saint Herblain (44)
Project Management Tolefi Promotion
Town planner In situ ae
Developer LOD
Architects Magnum
Structure IBA
Fluids ALBDO
Economics Gestionbat
Deliveruy 2019-2020
Planning 2 phases.
Program 78 + 79 housing (one-room to 4-room) – FL 6 + attic – 3 landscaped pathways with different themes.
Parking lot 174 underground spaces + 18 outdoor for visitors
Environmental standards RT 2012
Location Boulevard Allende
Mission basis
Construction cost 13,4 M€ excl. taxes
Site area 5626 sqm of which about 700 sqm returned by fire lane and ditches rainwater management
Constructed area 4523 sqm + 4480 sqm living space / floor area 4725 sqm
Ratio 1488 € excl. taxes /living space sqm
Number of housings/flats 280/hectare
Images Patrick Miara
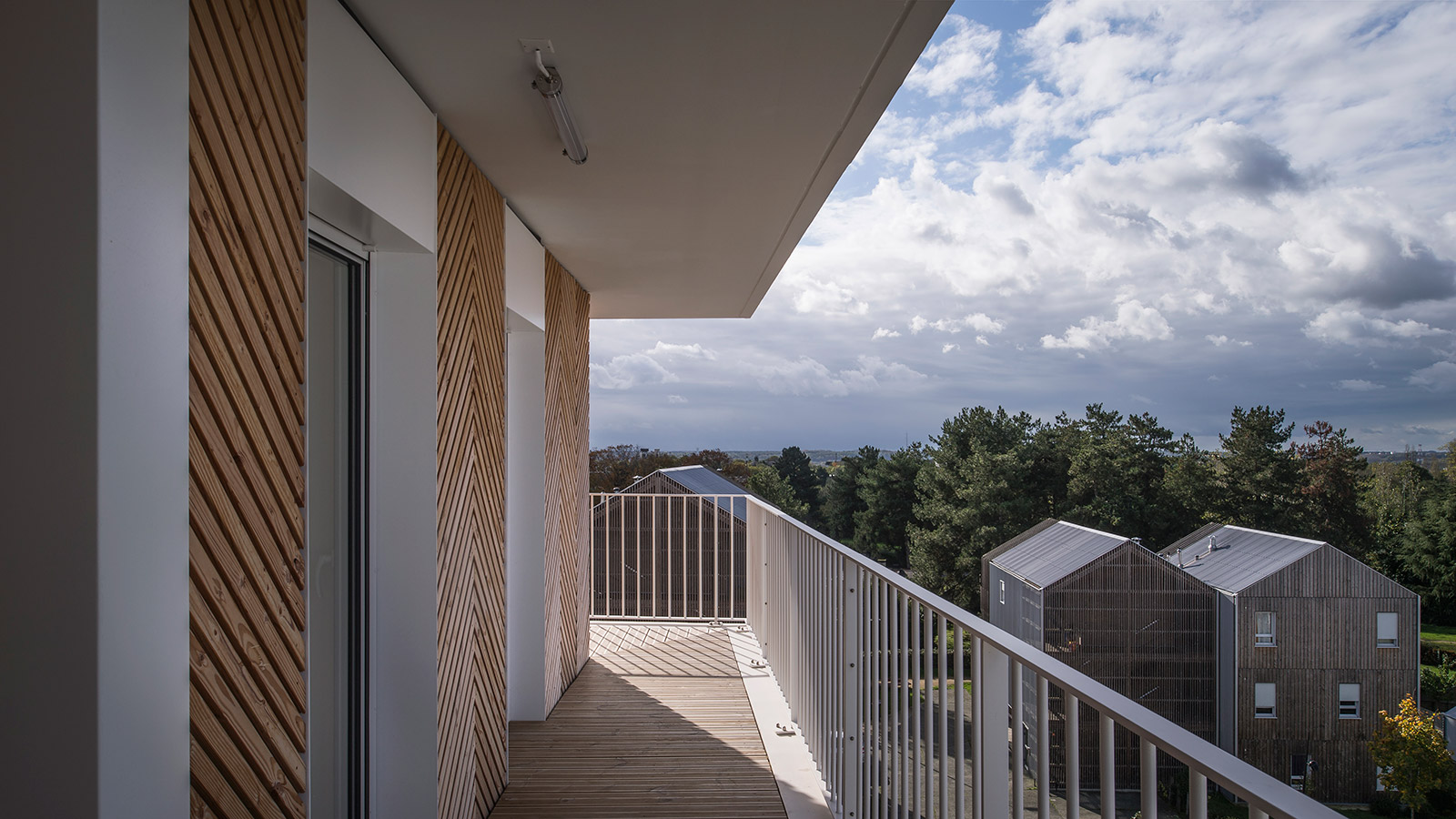
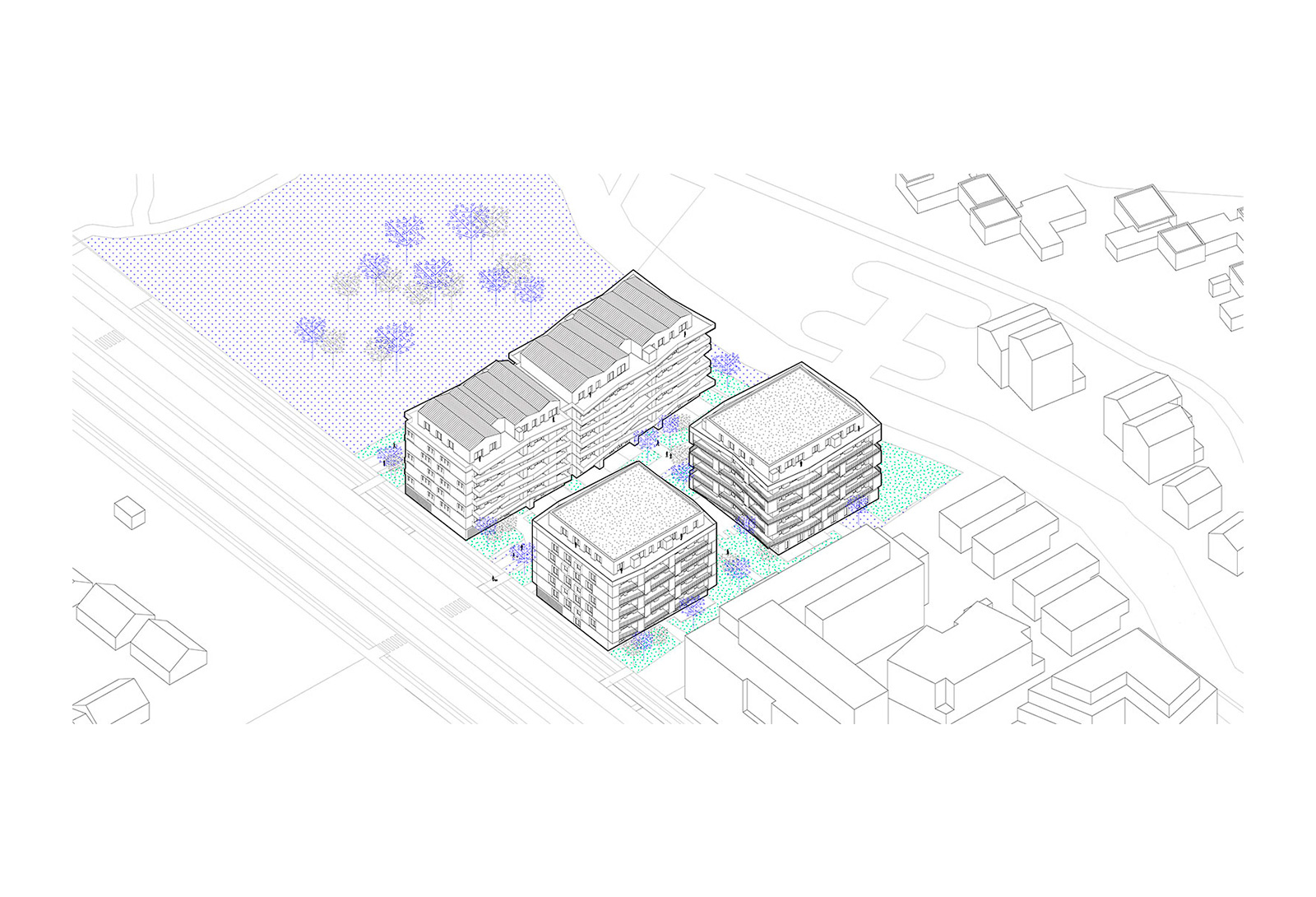
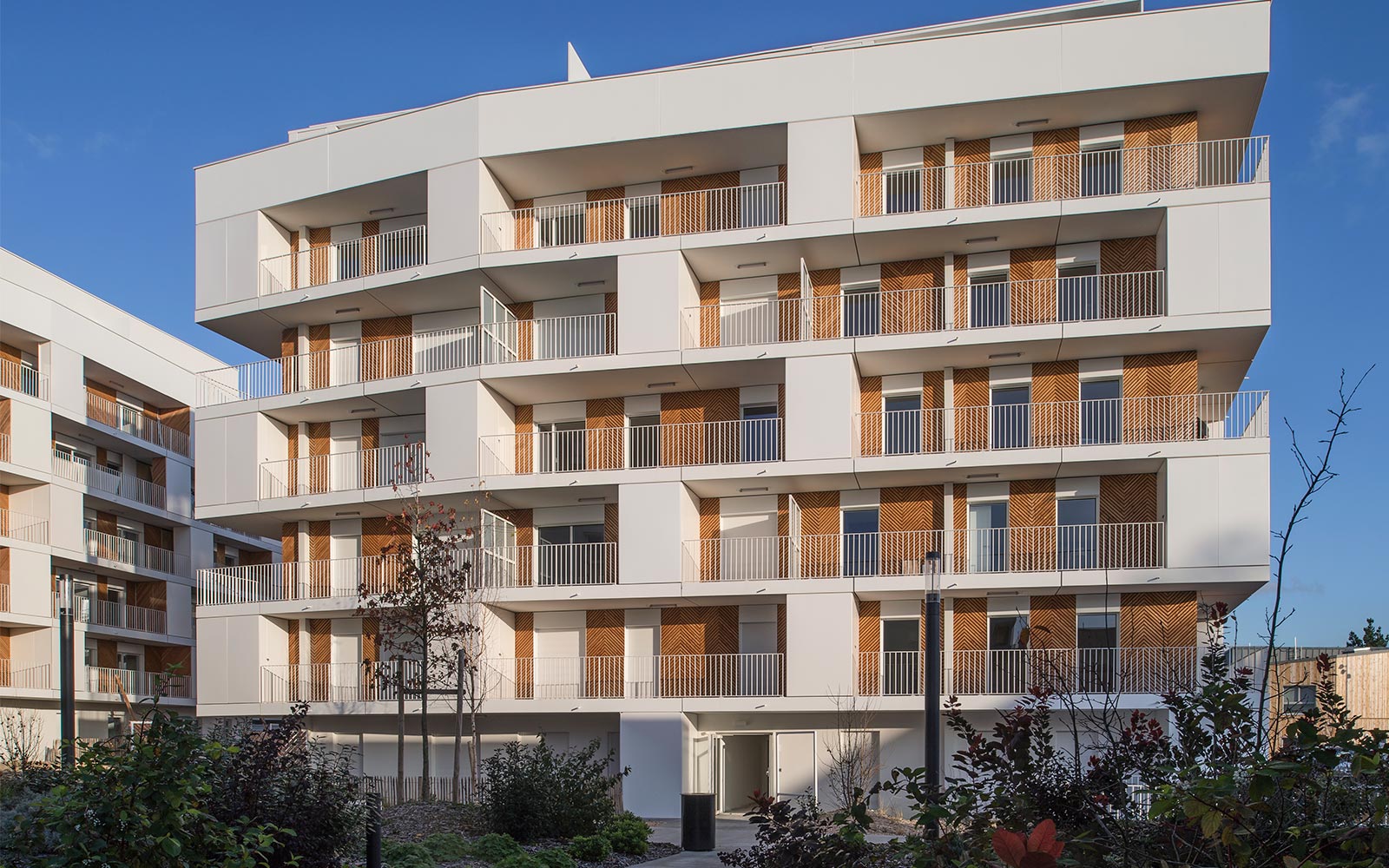
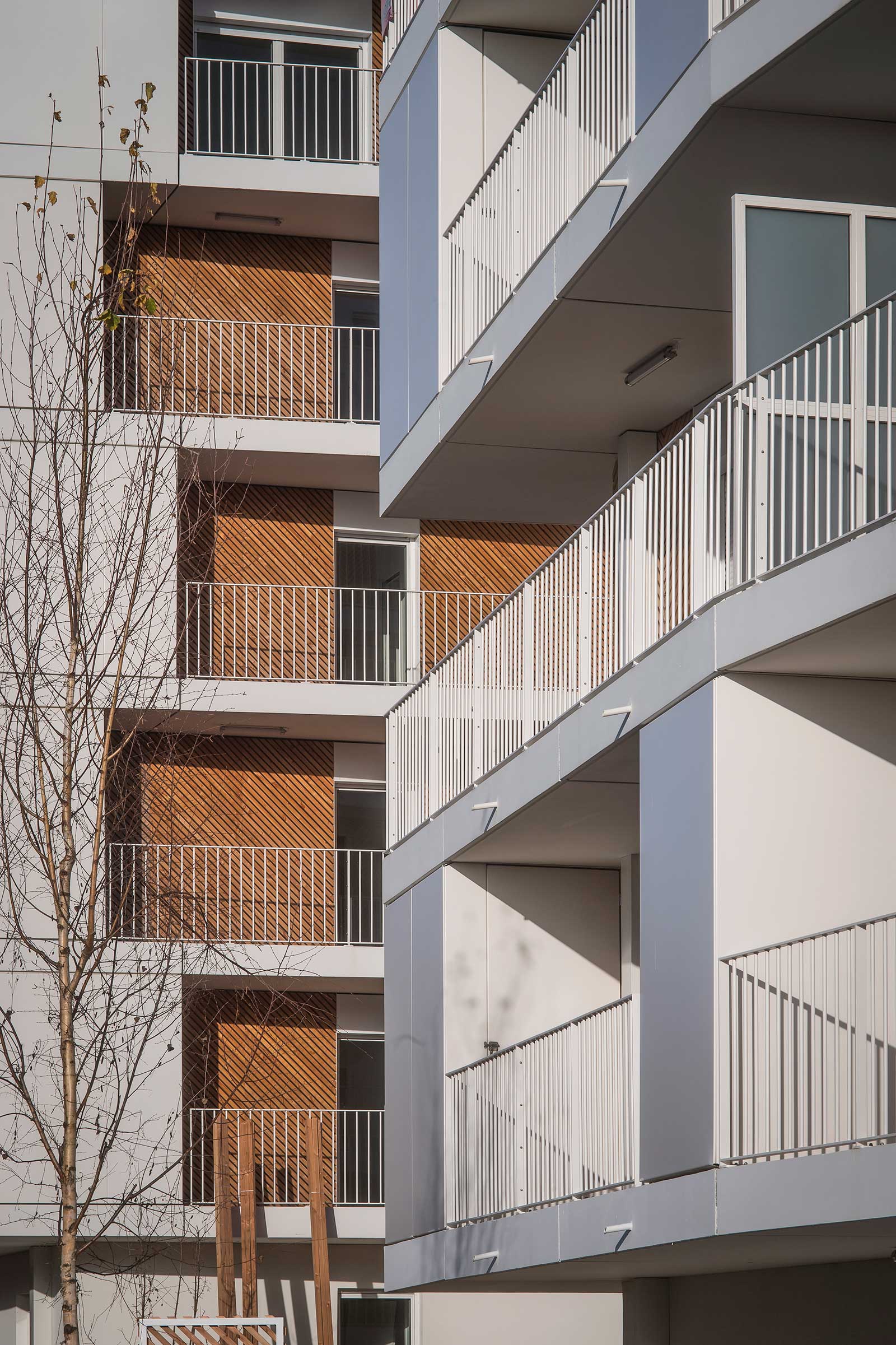
Loggias in a staggered arrangement highlighted by herringbone or chevron wood work
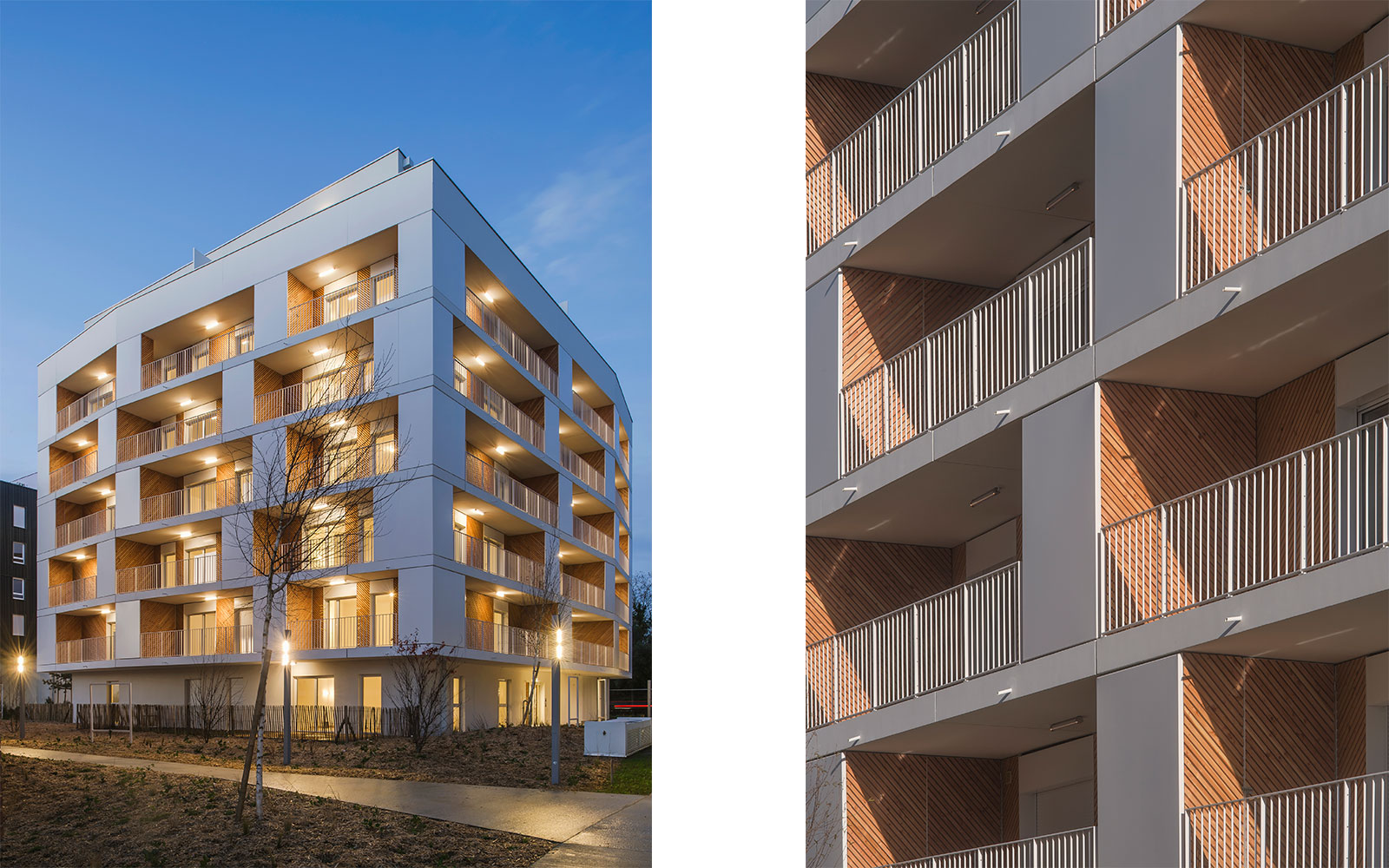
We already worked together on the Vallon d’Hermé program, so we know the agency , its work on conception and use of noble materials. In this new contemporary implementation Magnum managed to optimize and offer generous spaces, without any lost one, and stick to the budget.
— Francois-Xavier Legendre, Agency Manager / Grand Ouest Tolefi Promotions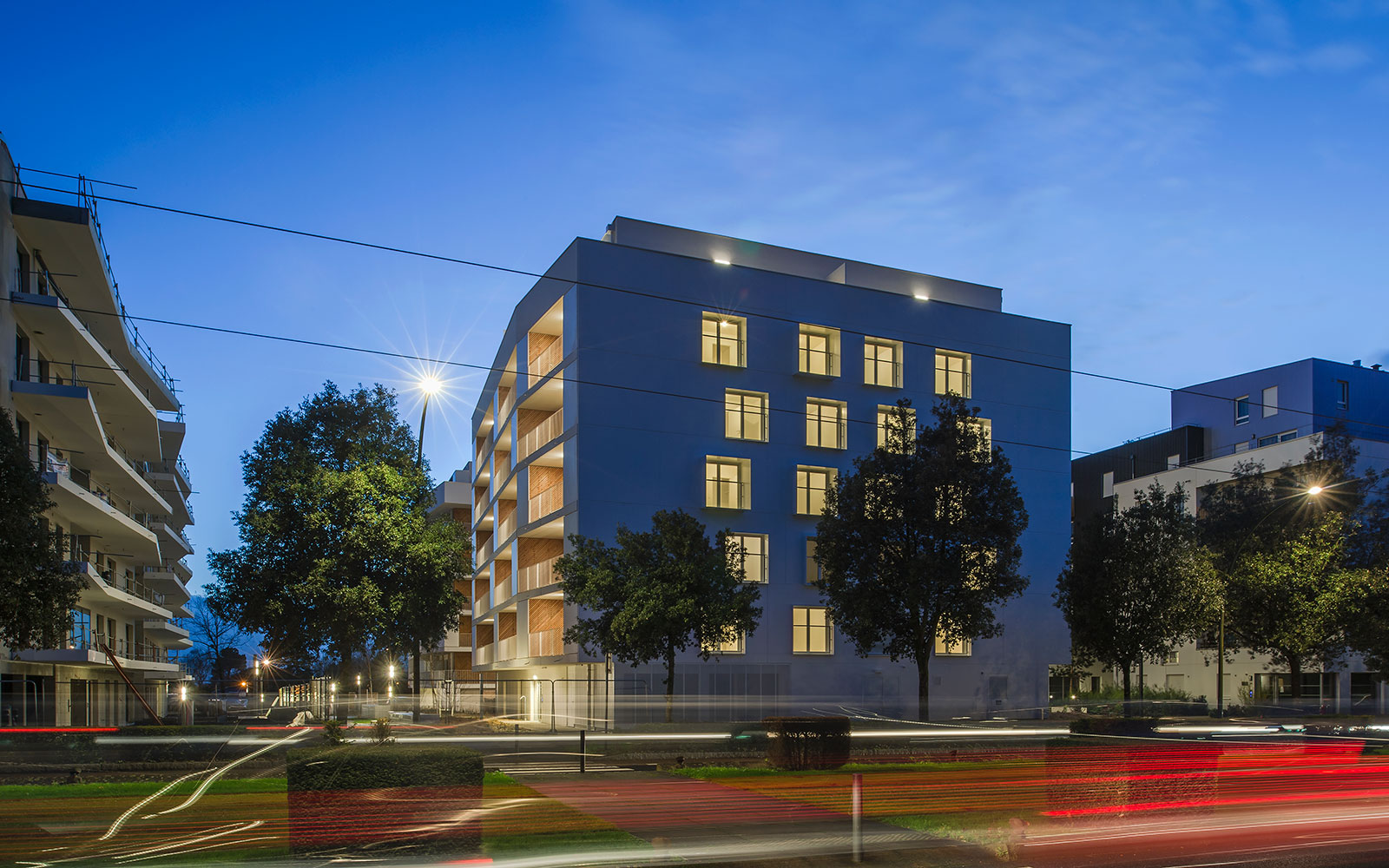
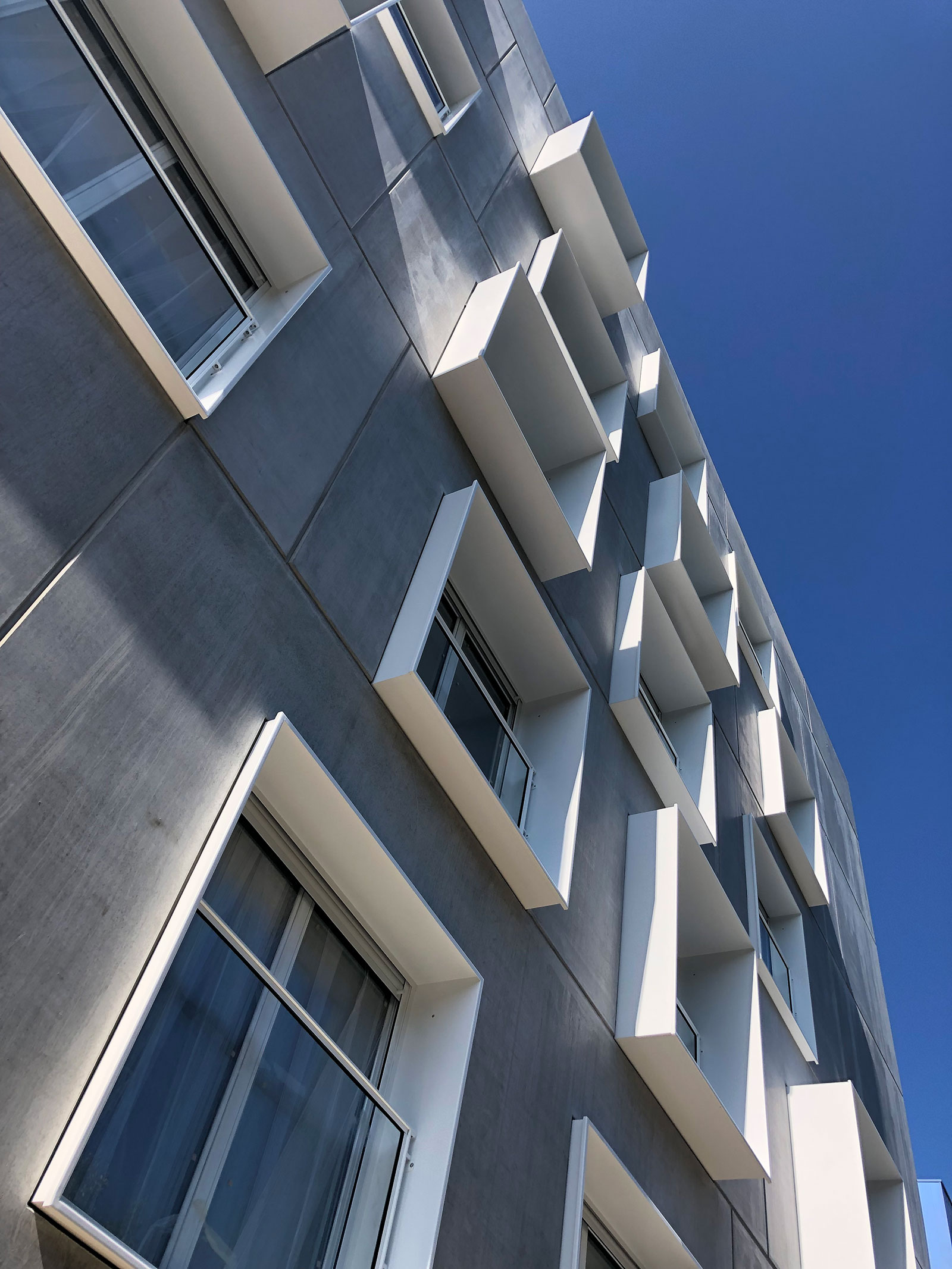
Highlighting
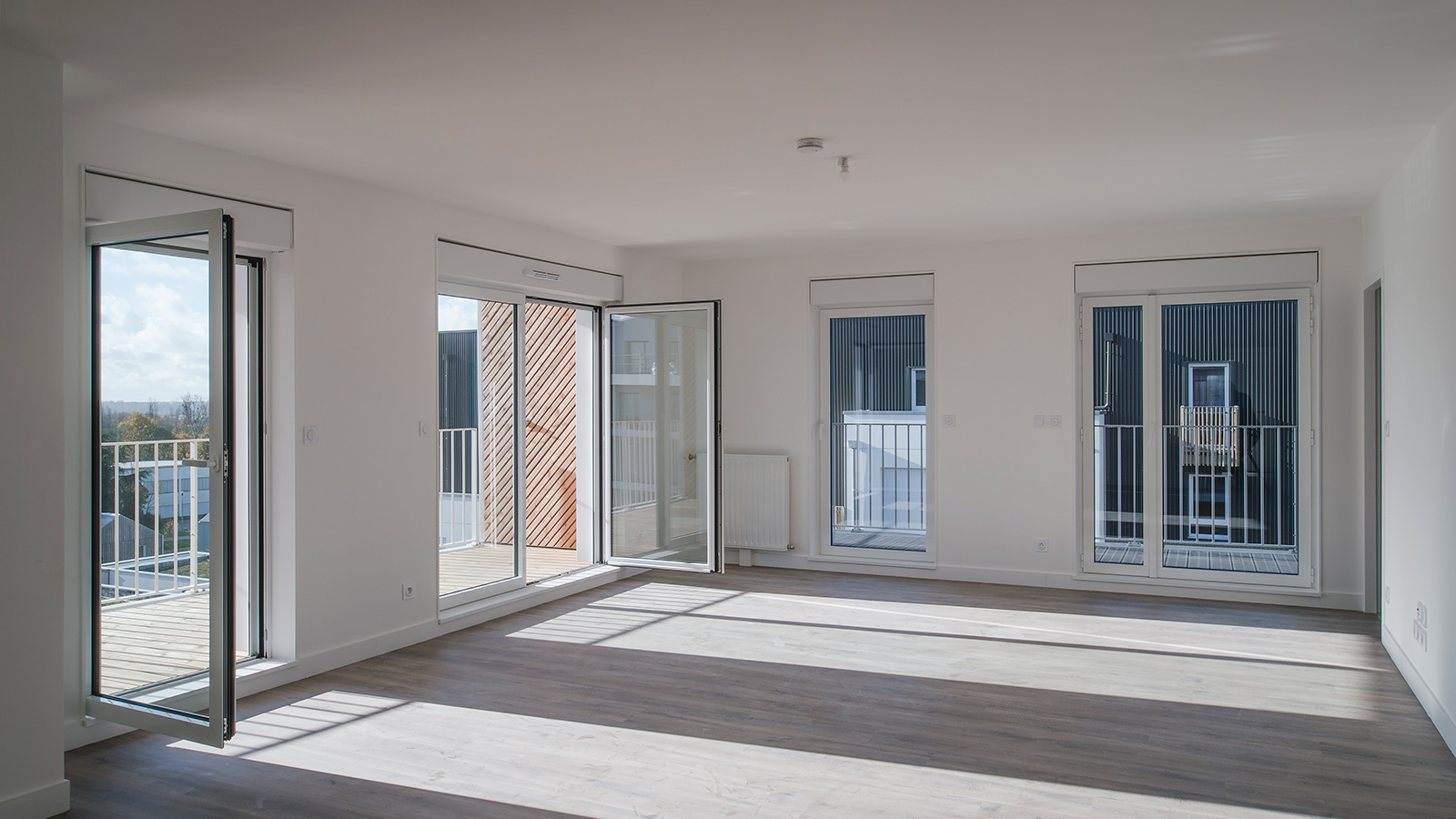
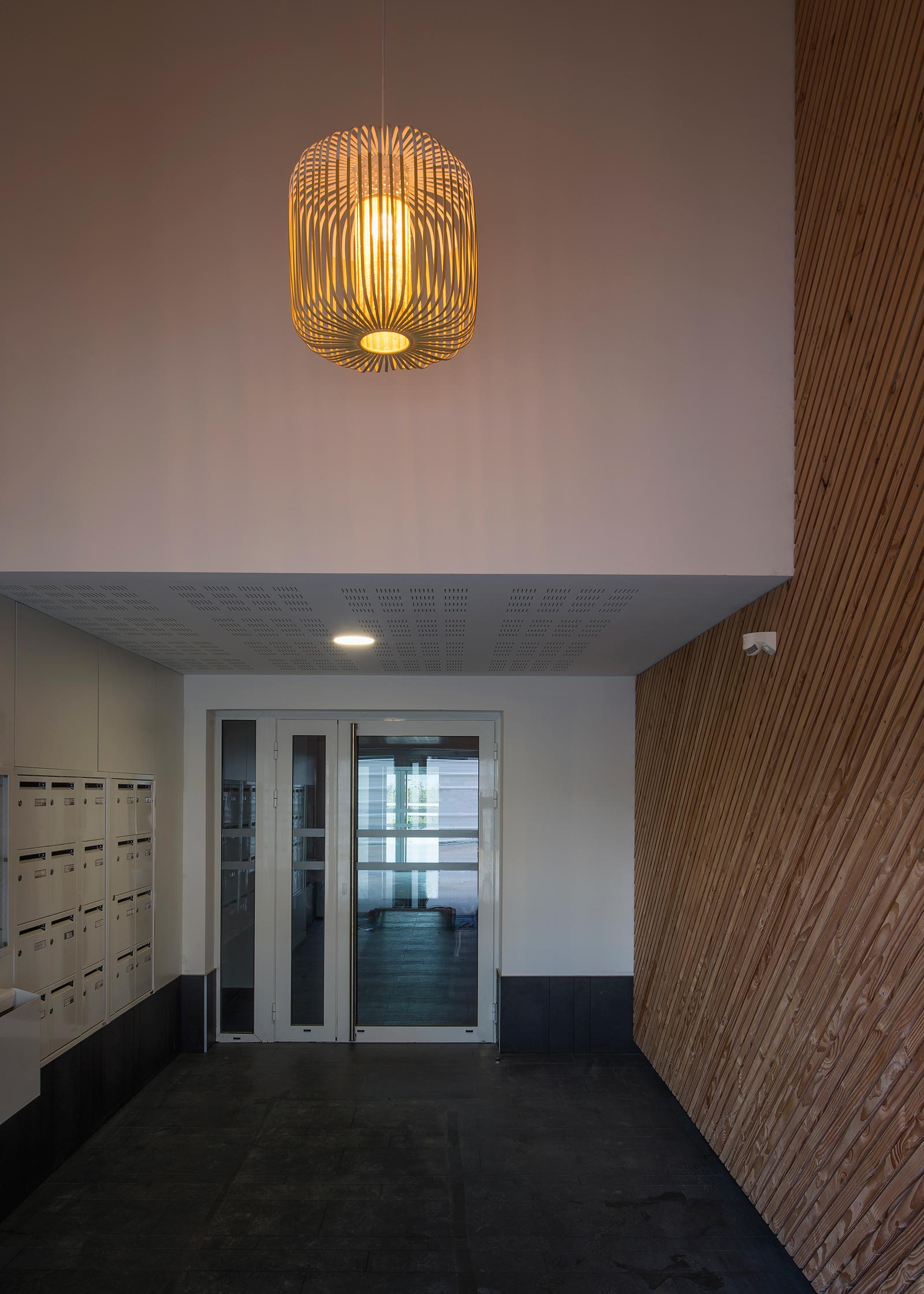
Wood treatment revival in the entrance hall