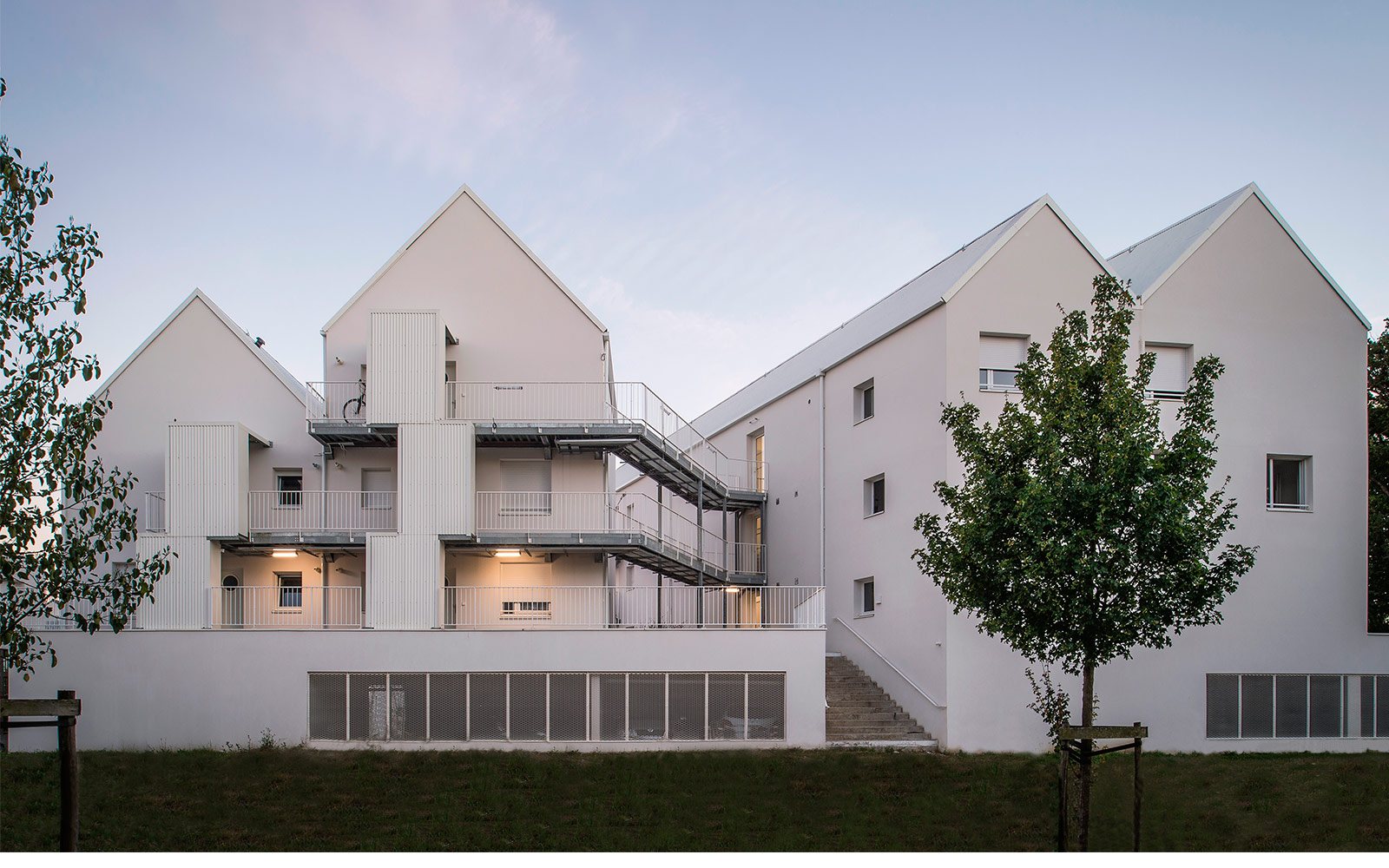Set up in a suburban area, the project was composed in a way to allow a progressive transition between the different volumes. The collective housing are gathered in two simple buildings set up on a car park foundation. While the first FL4 block offers flats an open view westward on the landscaped spaces, organized around a storm-water basin, and on the oak tree woodlot, the second FL4 and FL3, with an outside passageway, open southward. The vegetalised central space on FL2, situated on the ground-floor car park foundation, gives access to the flats and offers a smooth connection from the public space to the heart of the block. Three individual adjoining houses with private gardens in the south are set up on the whole width of the plot (east/west). The architecture re-interprets the question of double sloping rooftops and the choice of colors, with particular view on the succession of facades and rooftops. Special focus was brought on the livability of the housing and their direction, and on the way to preserve intimacy of the balconies and private terraces. Materials : carpentry in white PVC – Facades : white coating / white steel deck covering / white gravels rooftop terrace / vegetal-shaded rooftop terrace / partially white-lacquered metal netting laid out on ground-floor foundation + climbing vegetation facing the gardens – individual houses’ fence : knotted galvanized steel wire doubled with a double staggered shrubby hedge / individual houses’ terrace in brushed concrete – outside pedestrian pathway in reinforced stabilized ground – balcony’s railings in vertical white lacquered metal cladding.
Project management Océanic Promotion Developer Loire Océan Développement Town-planner Forma 6 Architects Magnum DO Structure Even DO Fluids Joyeux Construction Economics Esprit Terre Status Delivered Schedule 2019 Programme 15 collective housing and 5 medium-income 2, 3 and 4-rooms (FL4) + 3 FL2 4-room houses Underground car park on foundation 28 spaces Environmental approach RT2012 Location Rue Arthur Rimbaud Thouaré s/Loire (44) Mission Basis Construction costs 1,9 M€ excl.taxes Plot area 1 590 sqm Built area 1482 sqm Density 145 logements/ hectares Images Magnum
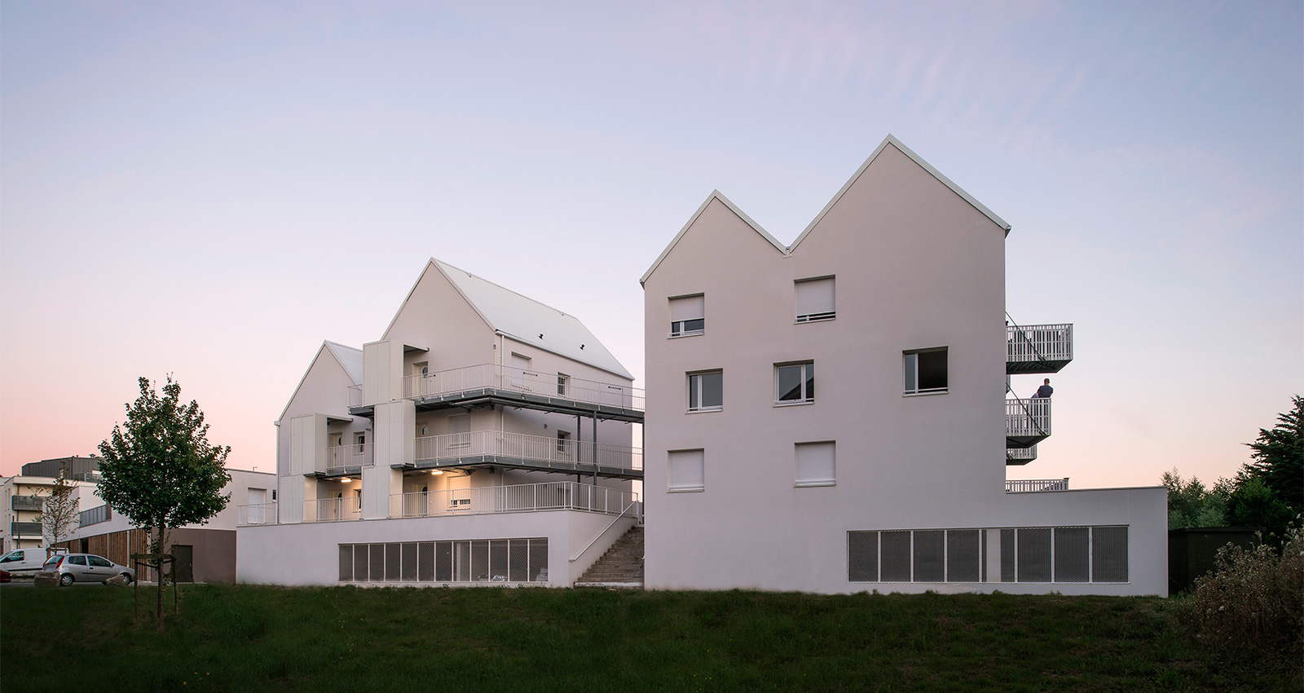
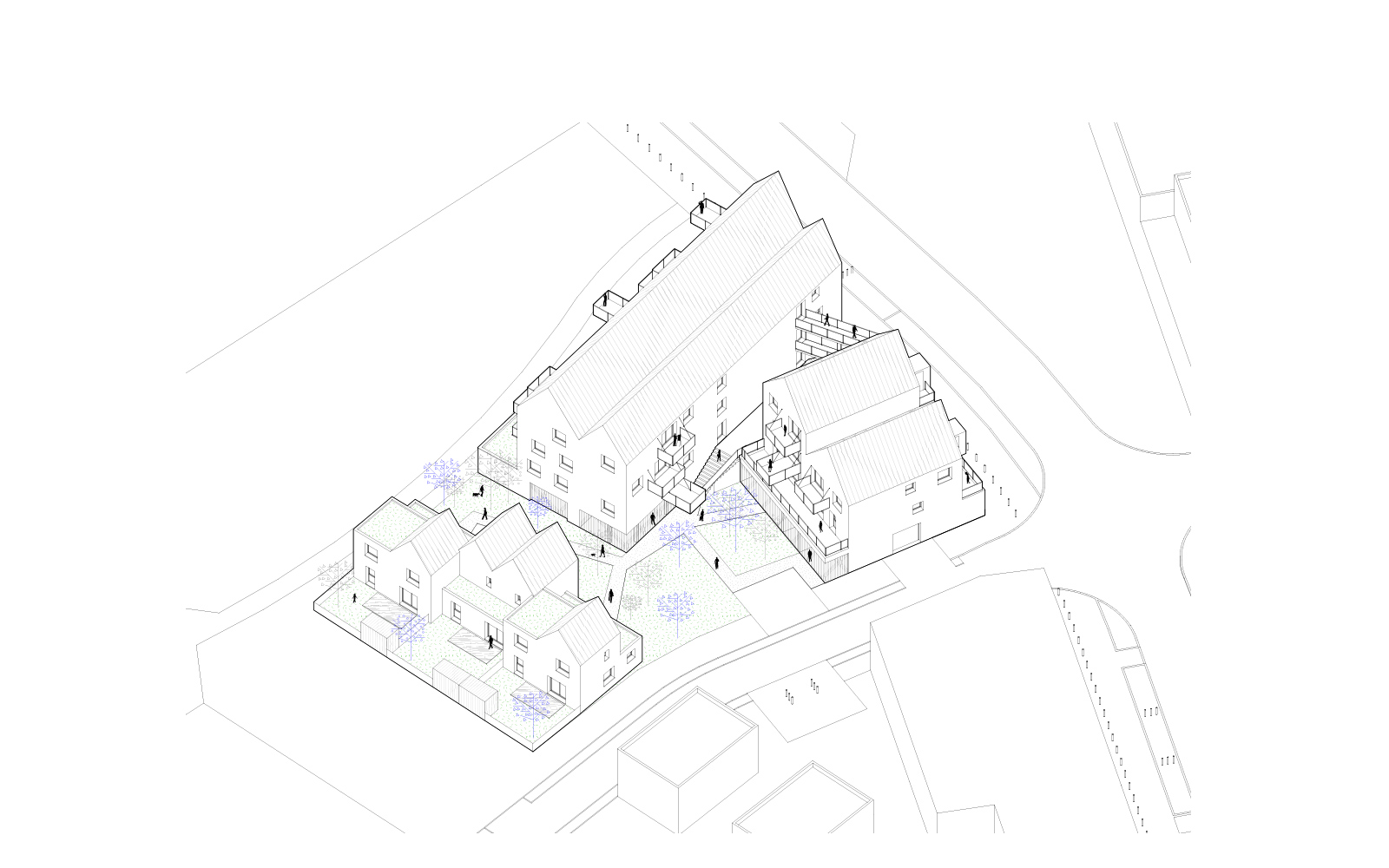
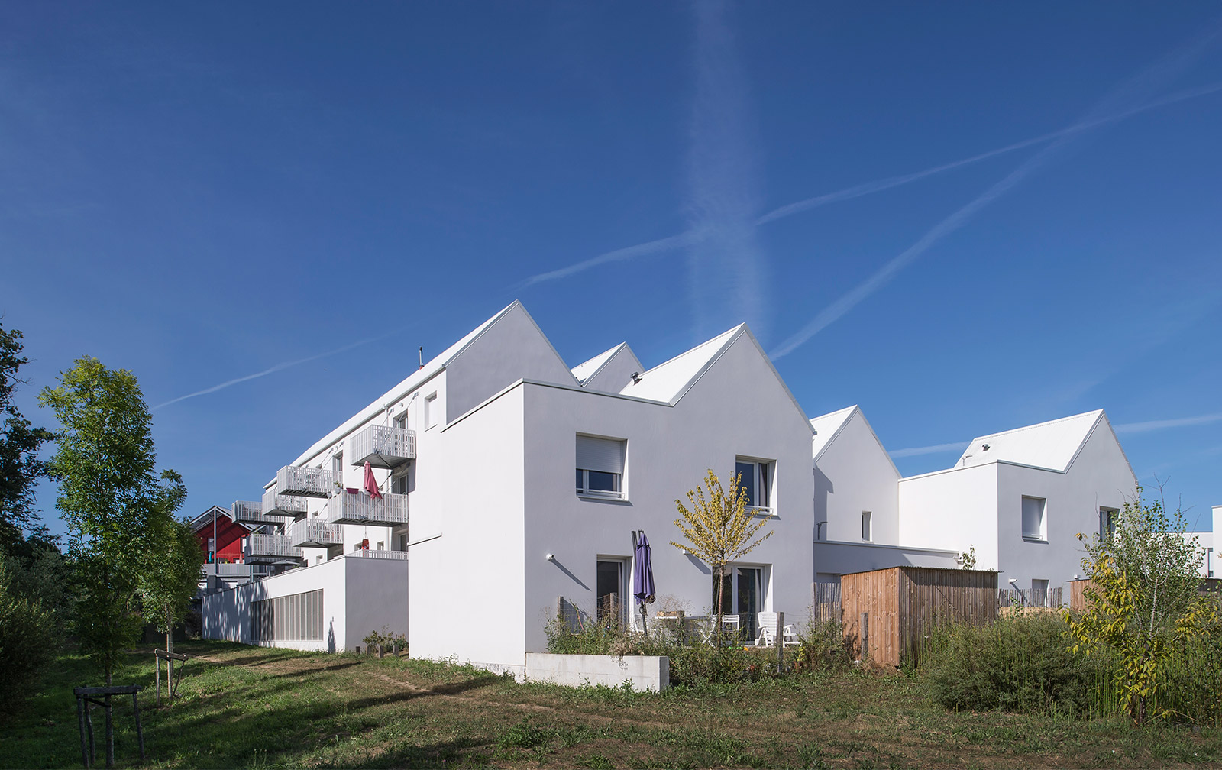
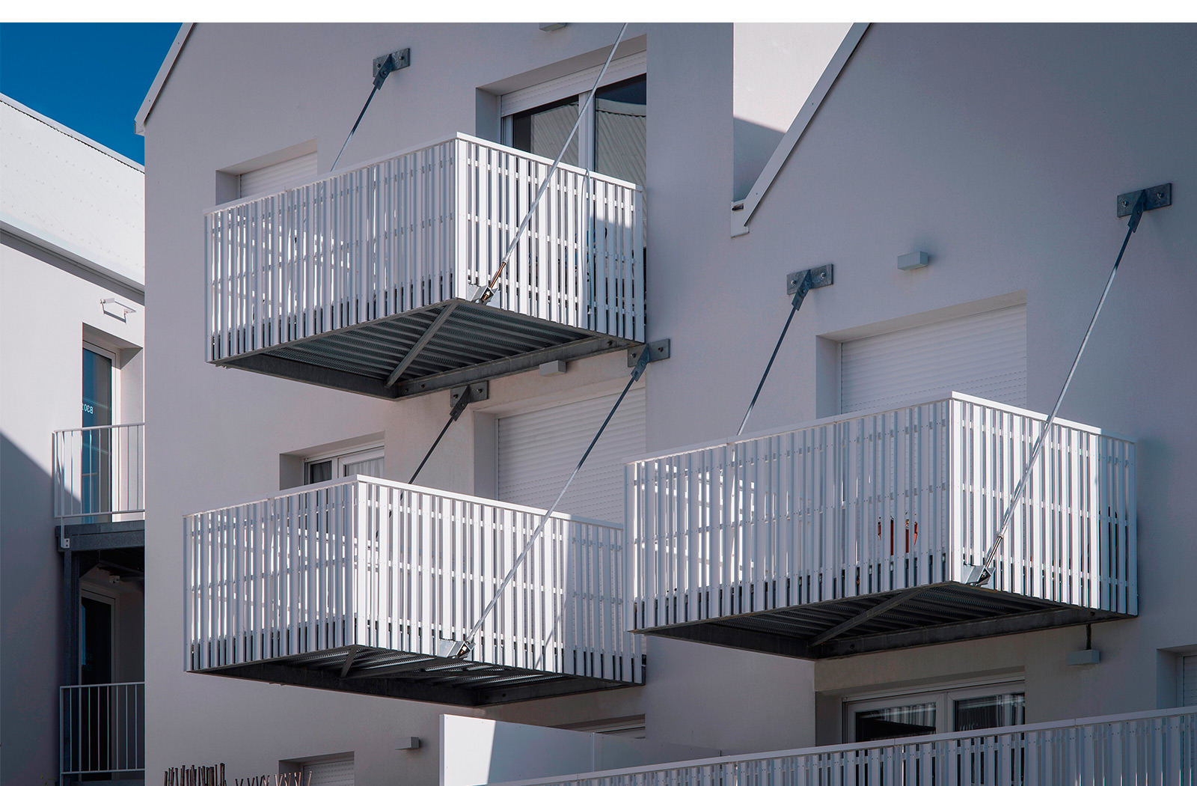
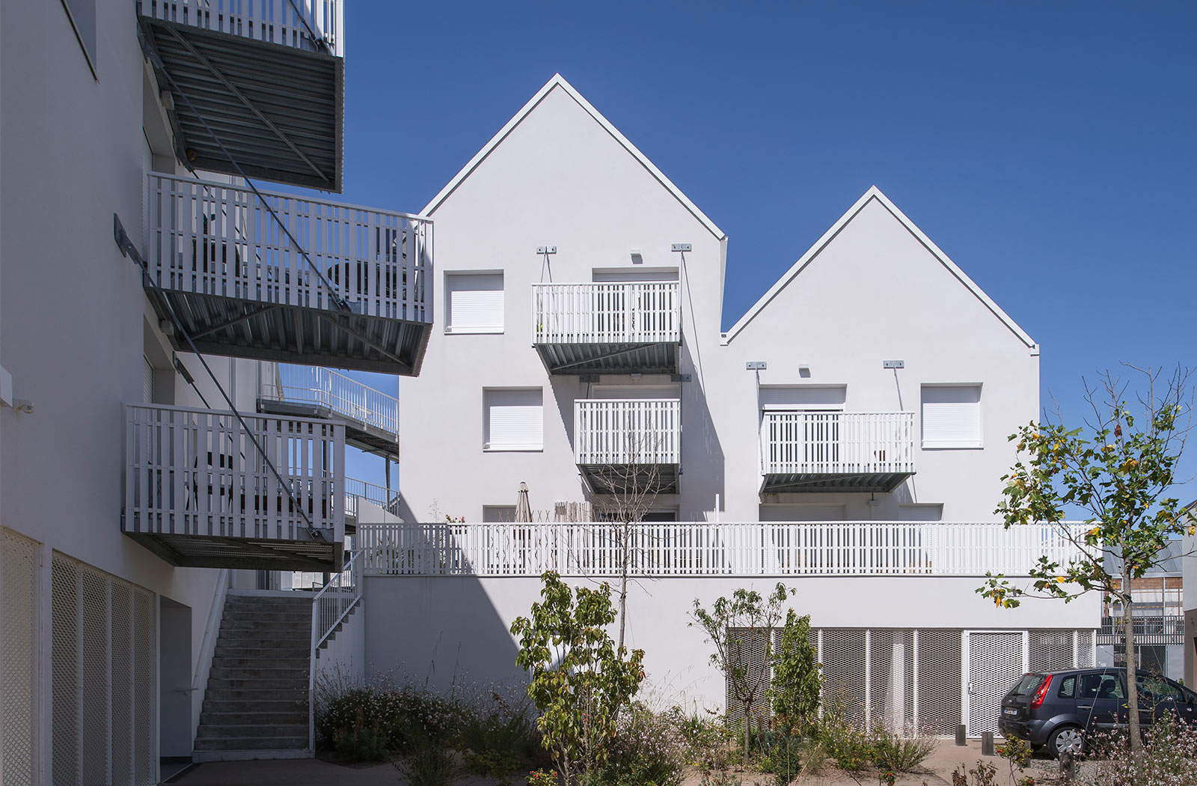
Collective housing
