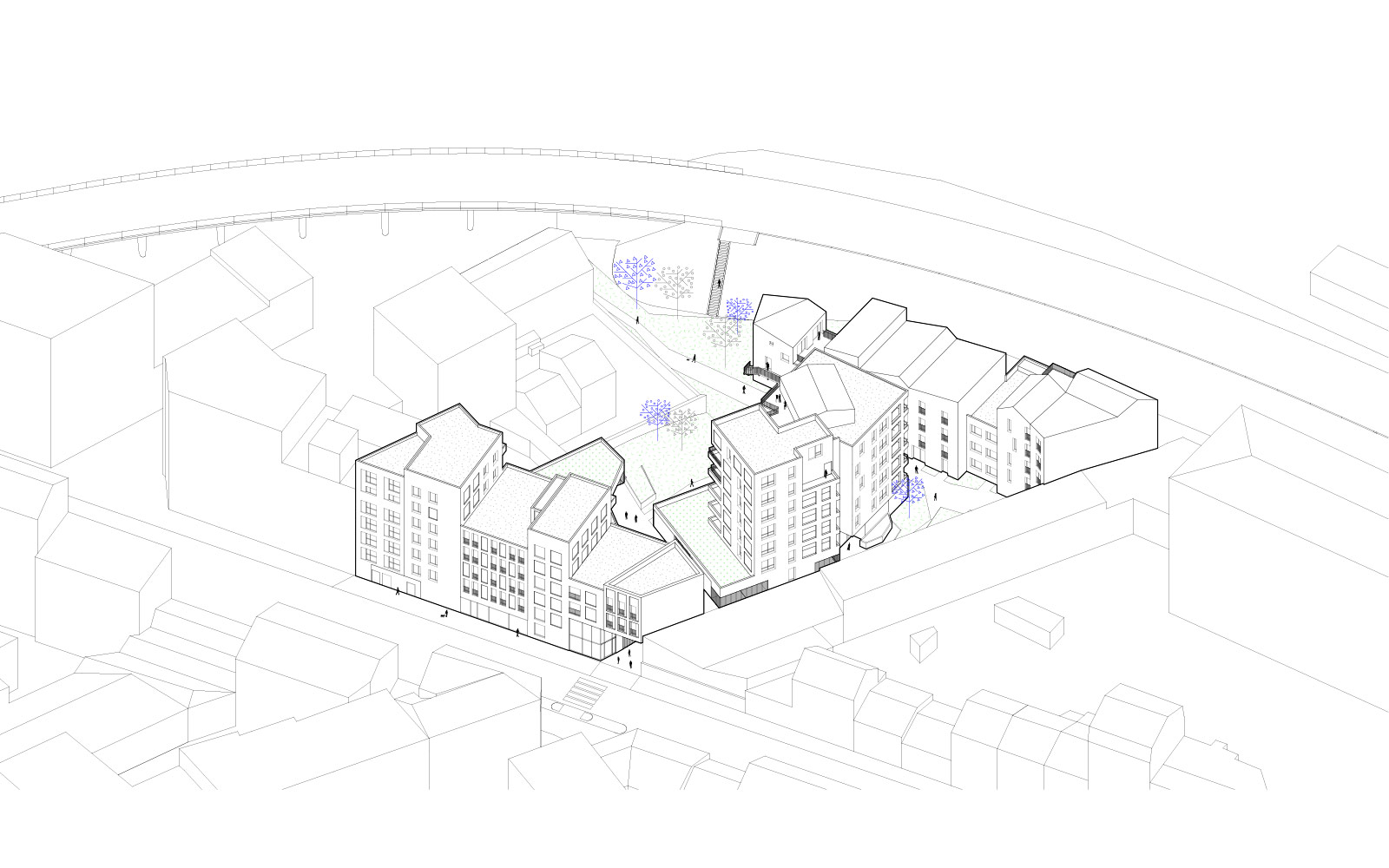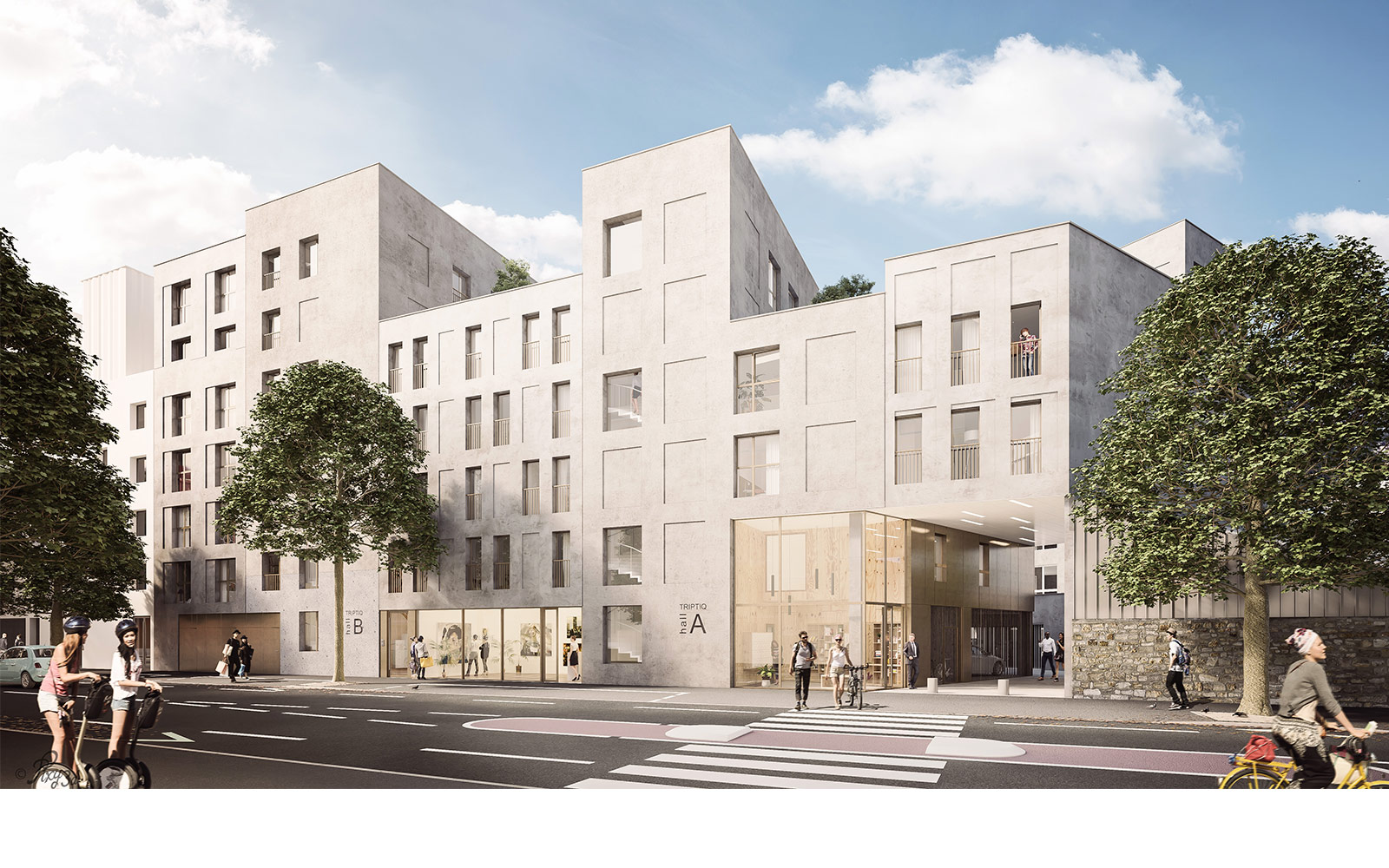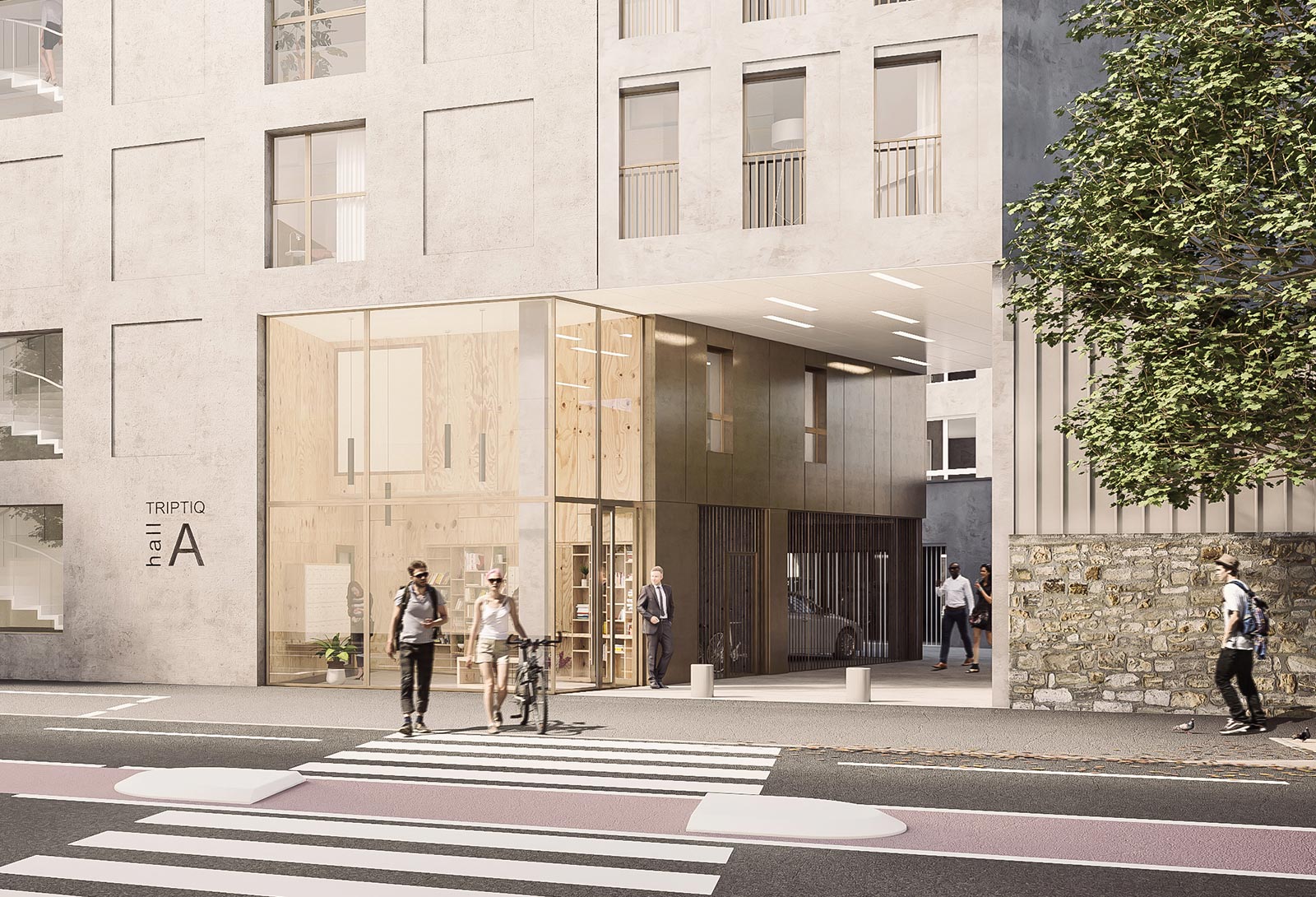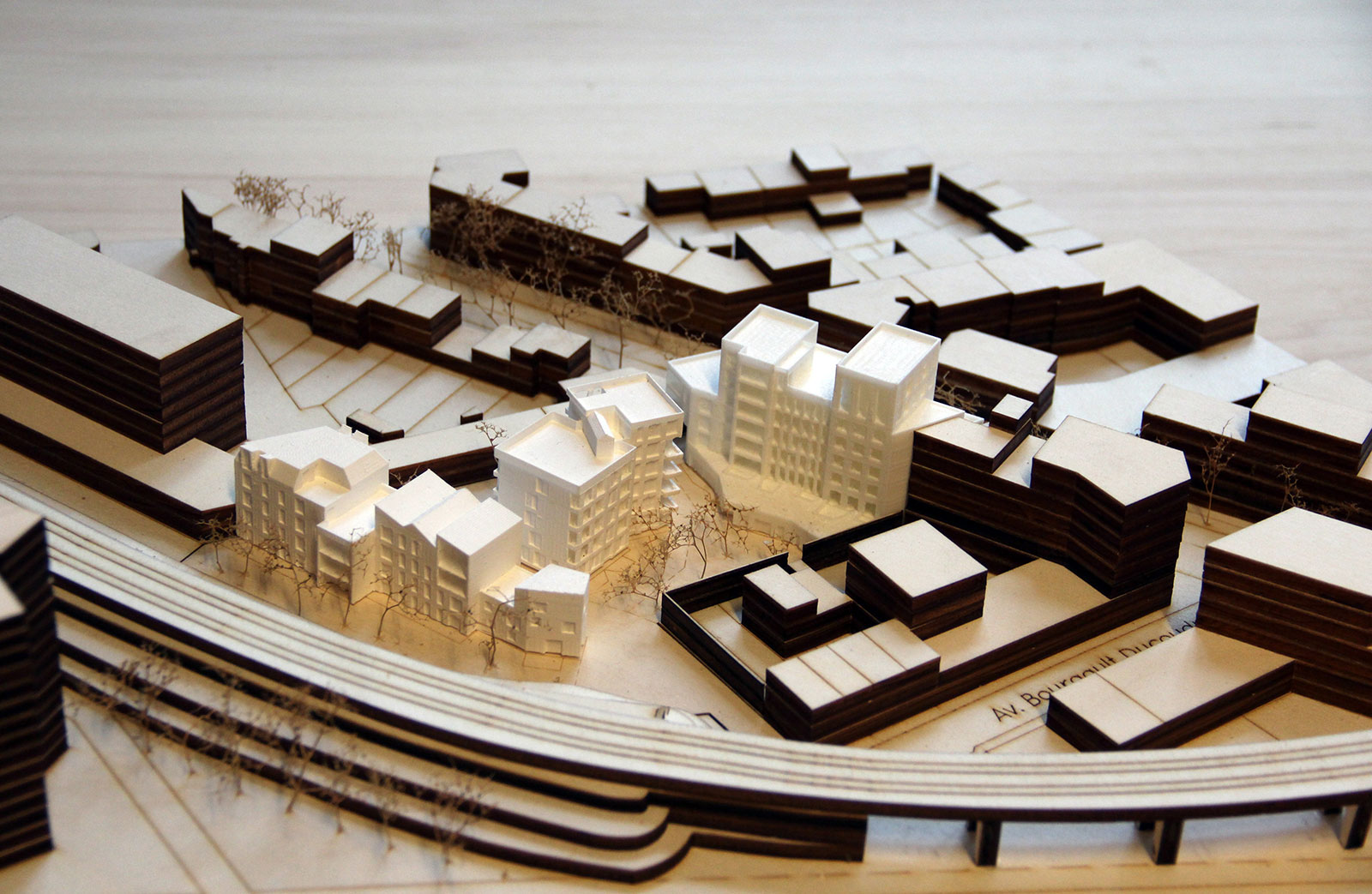Assuming pleasure of urban and contextual living mode, the project is designed in 3 phases, each meeting the peculiarities of their immediate environment : the urban boulevard, the hybrid heart of block and the lot end, open on the landscape. We set up to operate a subtle game of volumetric and materials variations to produce an animated architecture. In the heart of block the landsaped treatment brings about a touch of unexpected in a mineral context. As a linking element, it favors meetings and brings together the 3 buildings to generate an overall consistent and transitional composition in a changing/mutating environment. Video interview of Bertrand Aubry, Architecte (in french)
Project management Quartus résidentiel Landscape architects Magnum DO Structure Serba DO Fluids et thermic Rabier Construction Economics ECB DO acoustics Symbiance Status Survey in progress Schedule 2019> 2021 Programme 3 buildings – 77 housing (24 of which social housing) from 1-room to 4-room accommodation – 1 commercial space – FL7 Environmental approach NF HEQ Location Boulevard Victor Hugo, Nantes (44) Mission Basis + partial EXE + SCMS Construction costs 6.4 M€ excl.taxes Site area 3 845 sqm Built area 4 165 sqm + 40 sqm activities Density 200 housings per hectare Images Pixy3D




