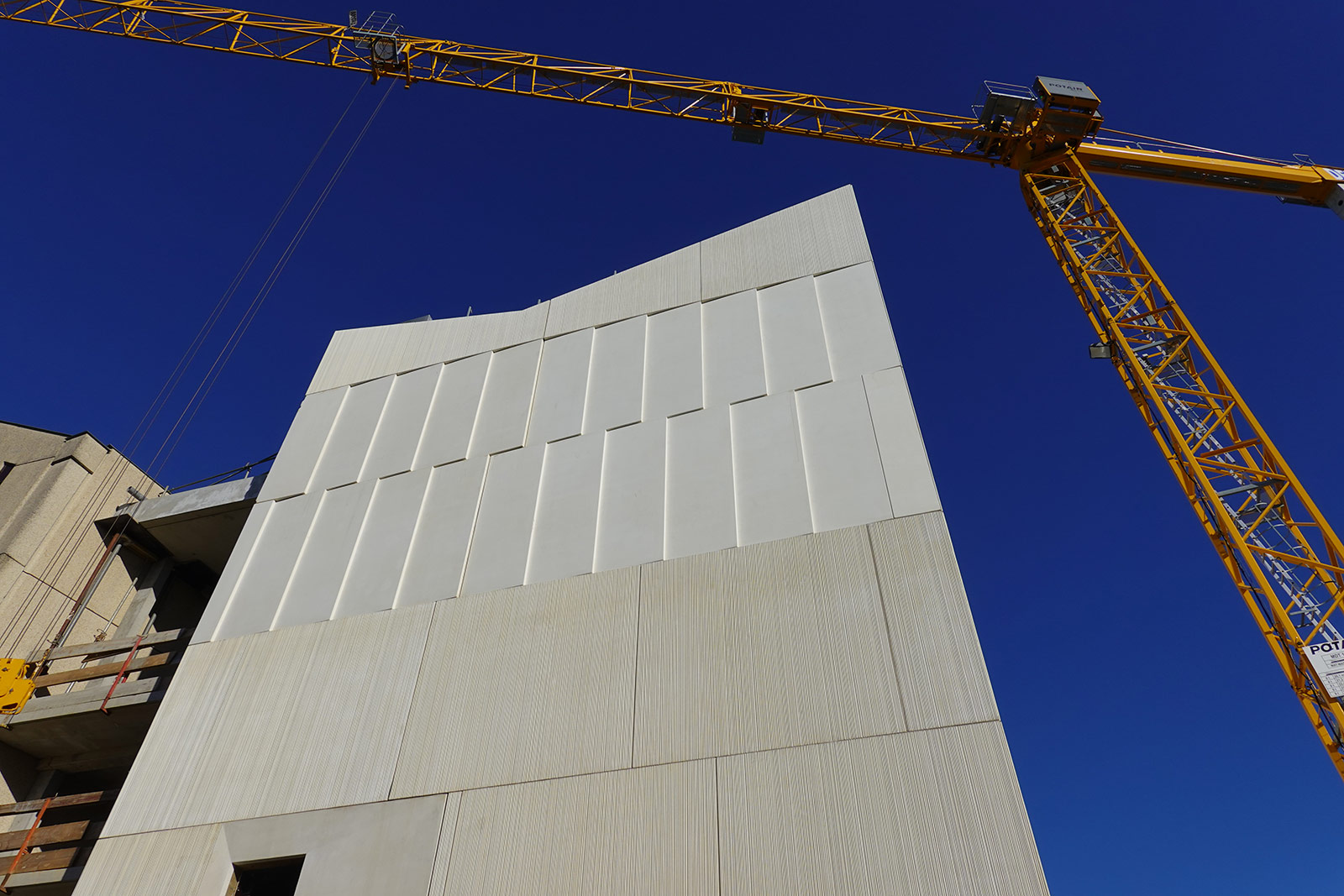Two extension of 6 levels adjoin the current archive warehouses on both sides. The intention is meant simple and obvious, in its architectural identity as well as in the uses to come, for a readable, smart and clam building vis-à-vis the external environment. It offers a respectful dialogue with what currently exist, while bringing – with materials and forms – a strong identity to the institution it is made for. The extensions are designed with the same architectural or functional care, so as to serenely consider the evolutions in use and organization, with simplicity and generosity. Natural light is managed through a single patio door at each level. Materials : exterior skin assembled with stamped concrete, concrete double walls, aluminum carpentry. Article Le Moniteur 14/02/2020 (in french)
Project management Conseil Départemental du Maine-et-Loire Architects Magnum DO Structure Even Structure BE Fluids et Sustainable development Rabier Construction Economics & SCMS Gestionbat Status In progress Schedule 2018 > 2021 Programme 6 levels – mobile shelvings, map cabinets, technical rooms Environmental approach Bbio <de 10% du Bbio max. Location Rue de Frémur, Angers (49) Mission Basis + SCMS Construction costs 3.7 M € excl.taxes Existing area 9 288 sqm Built area 2540 sqm Images Le Bureau Jaune
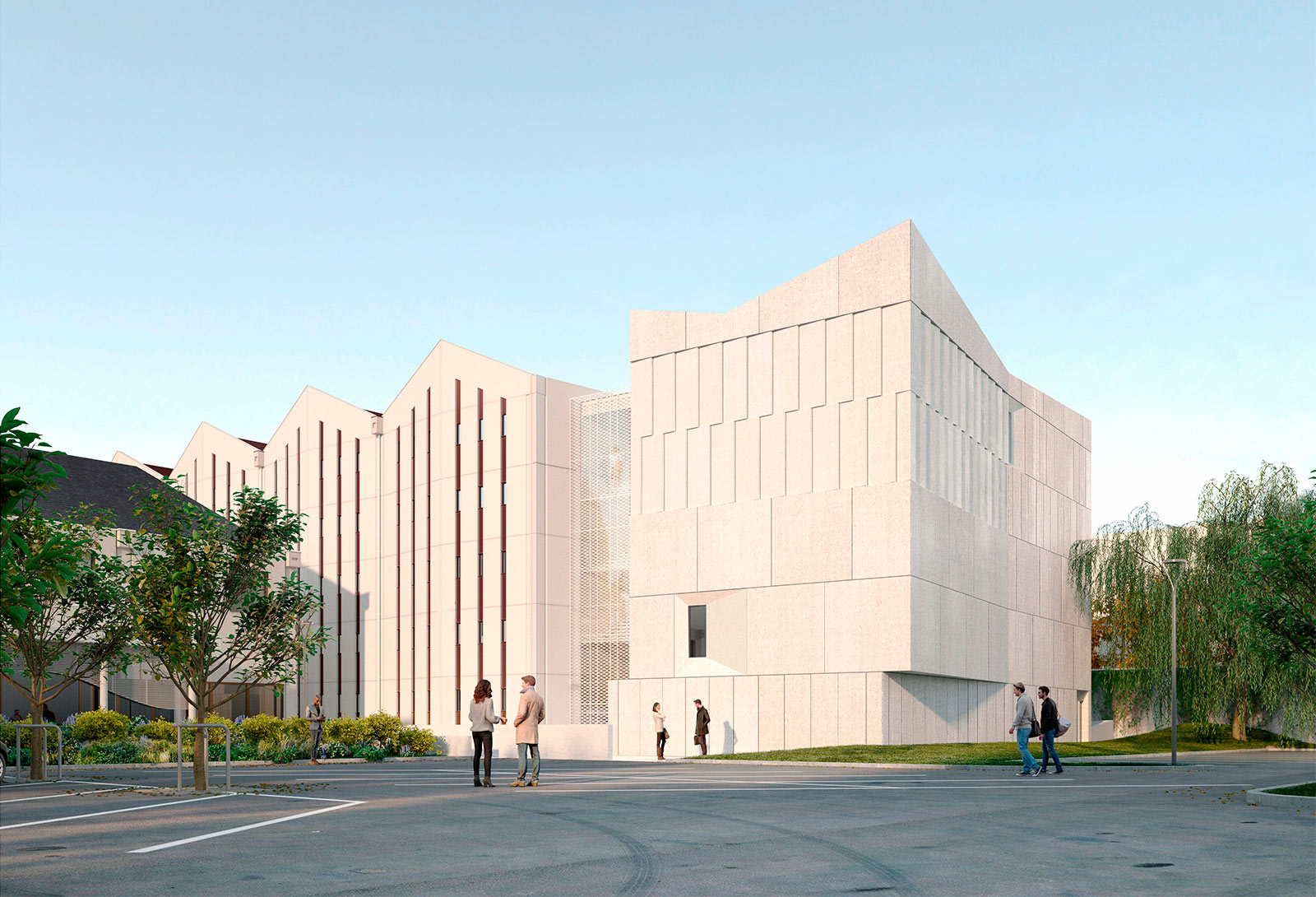
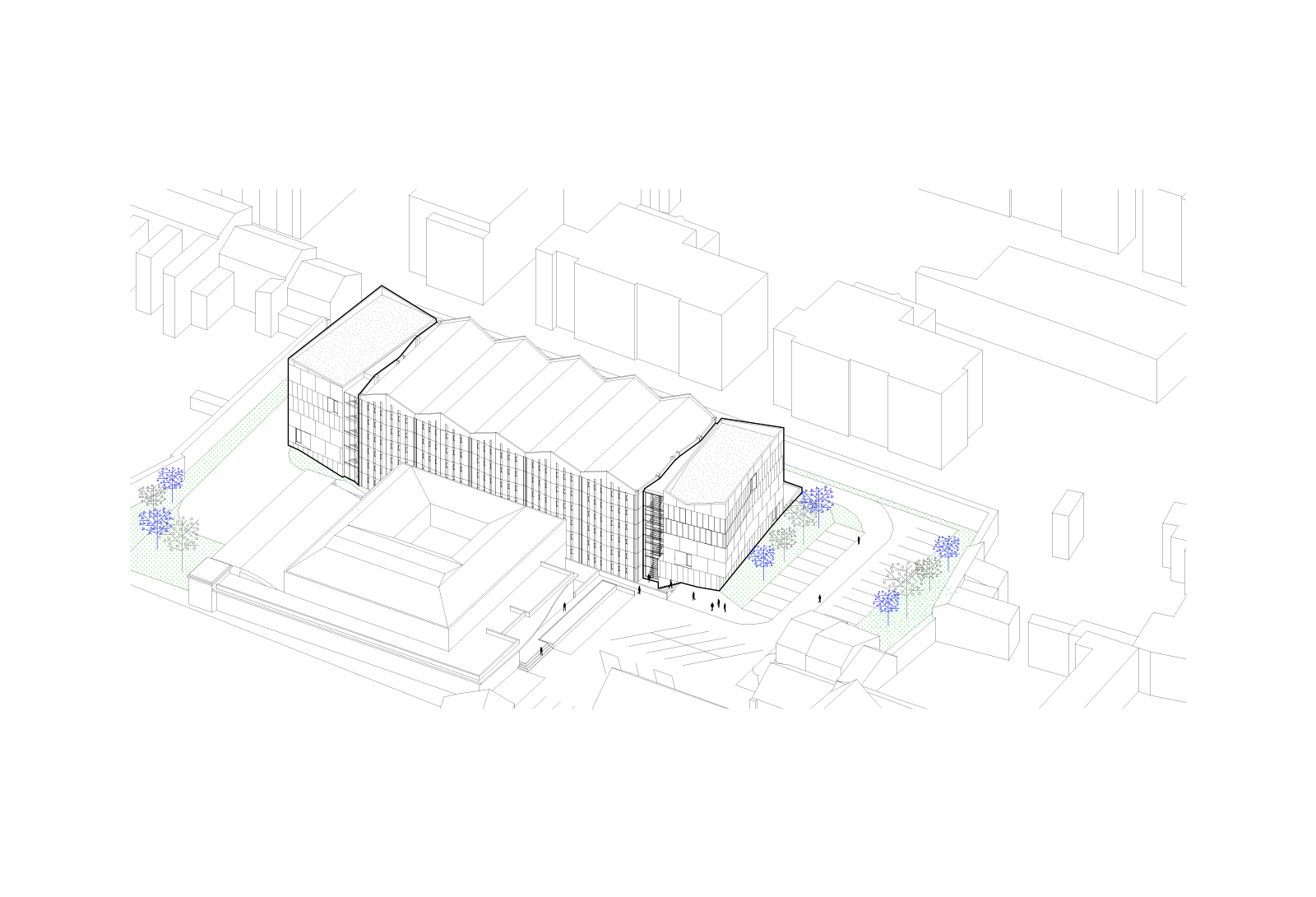
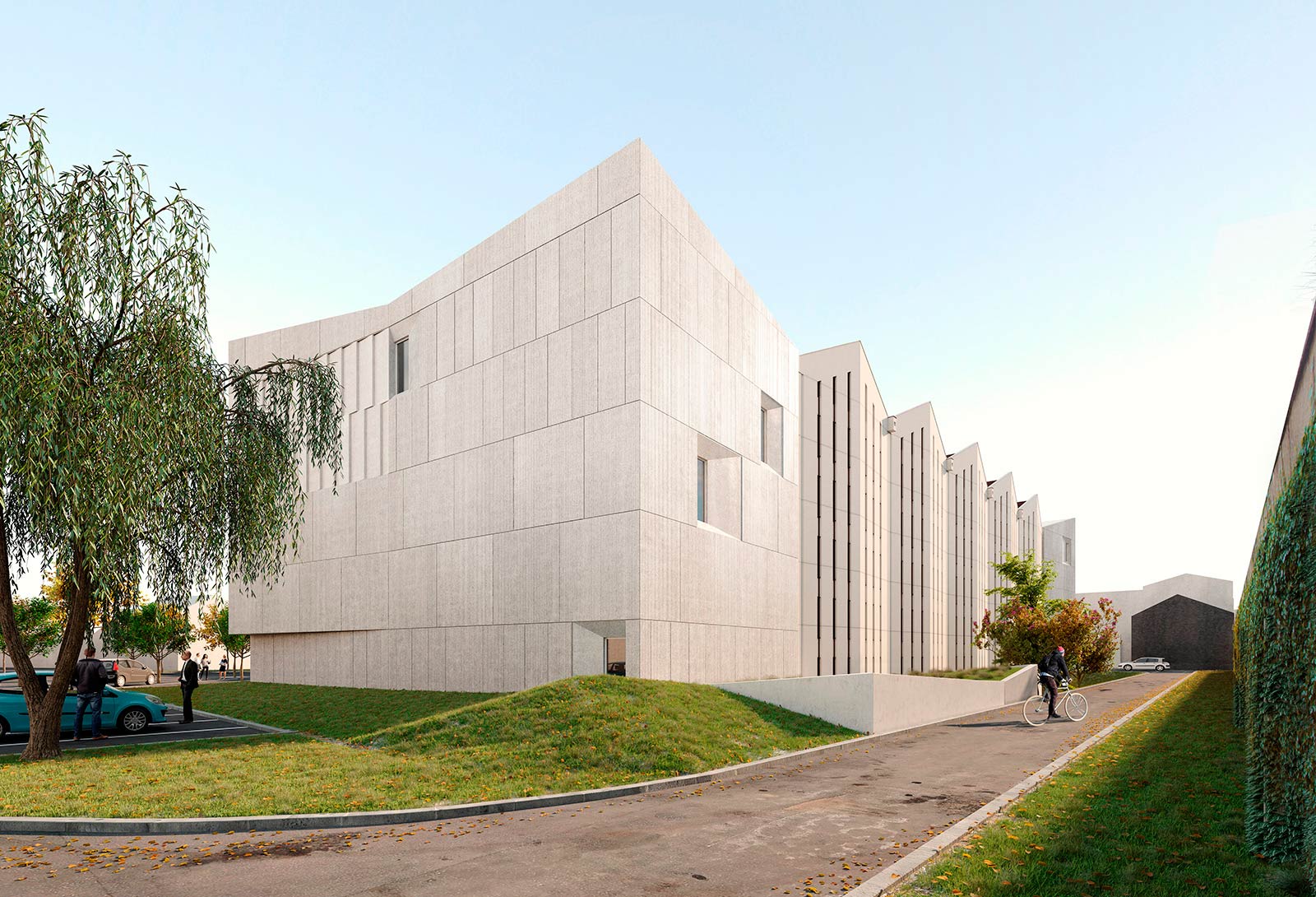
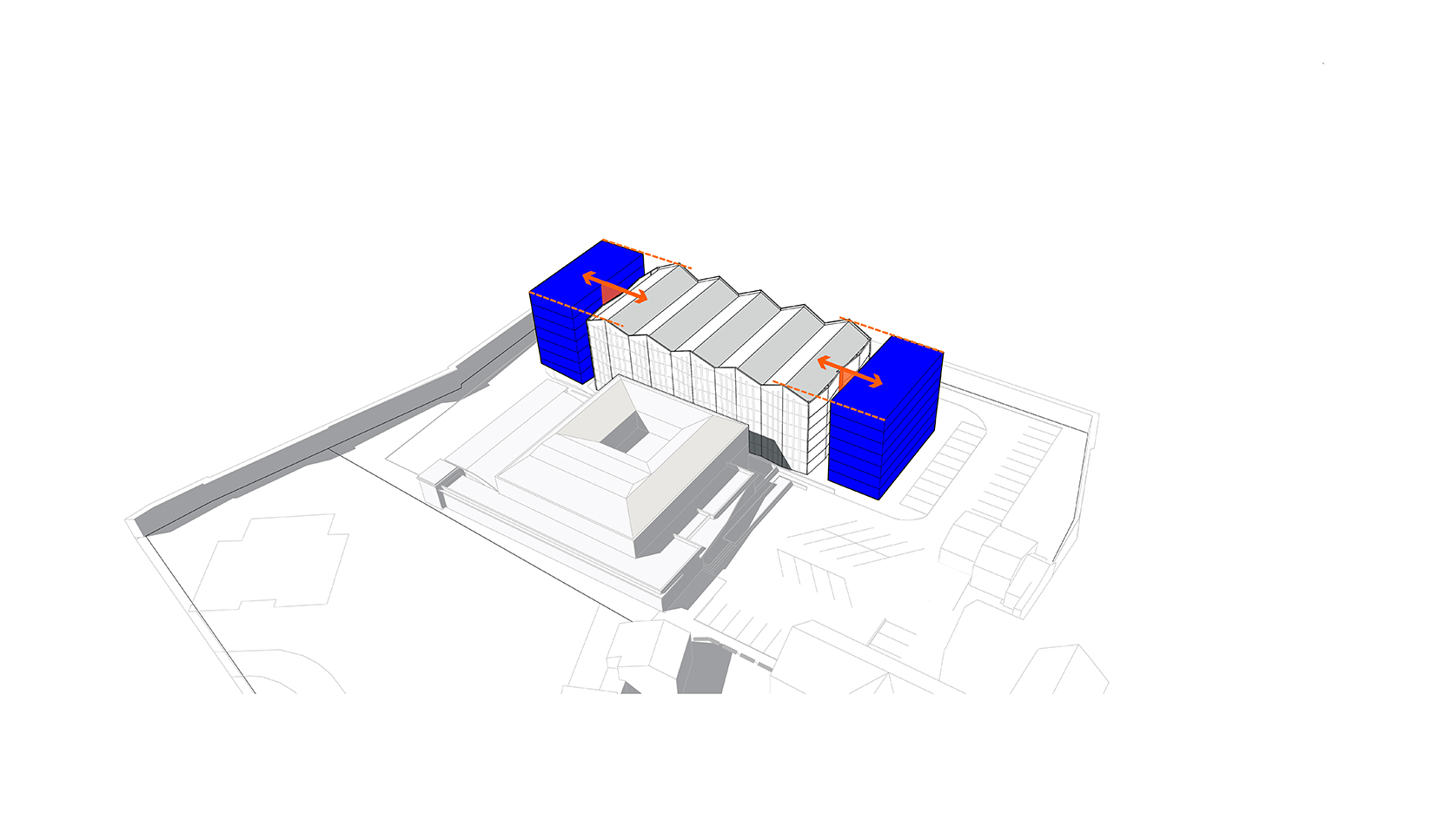
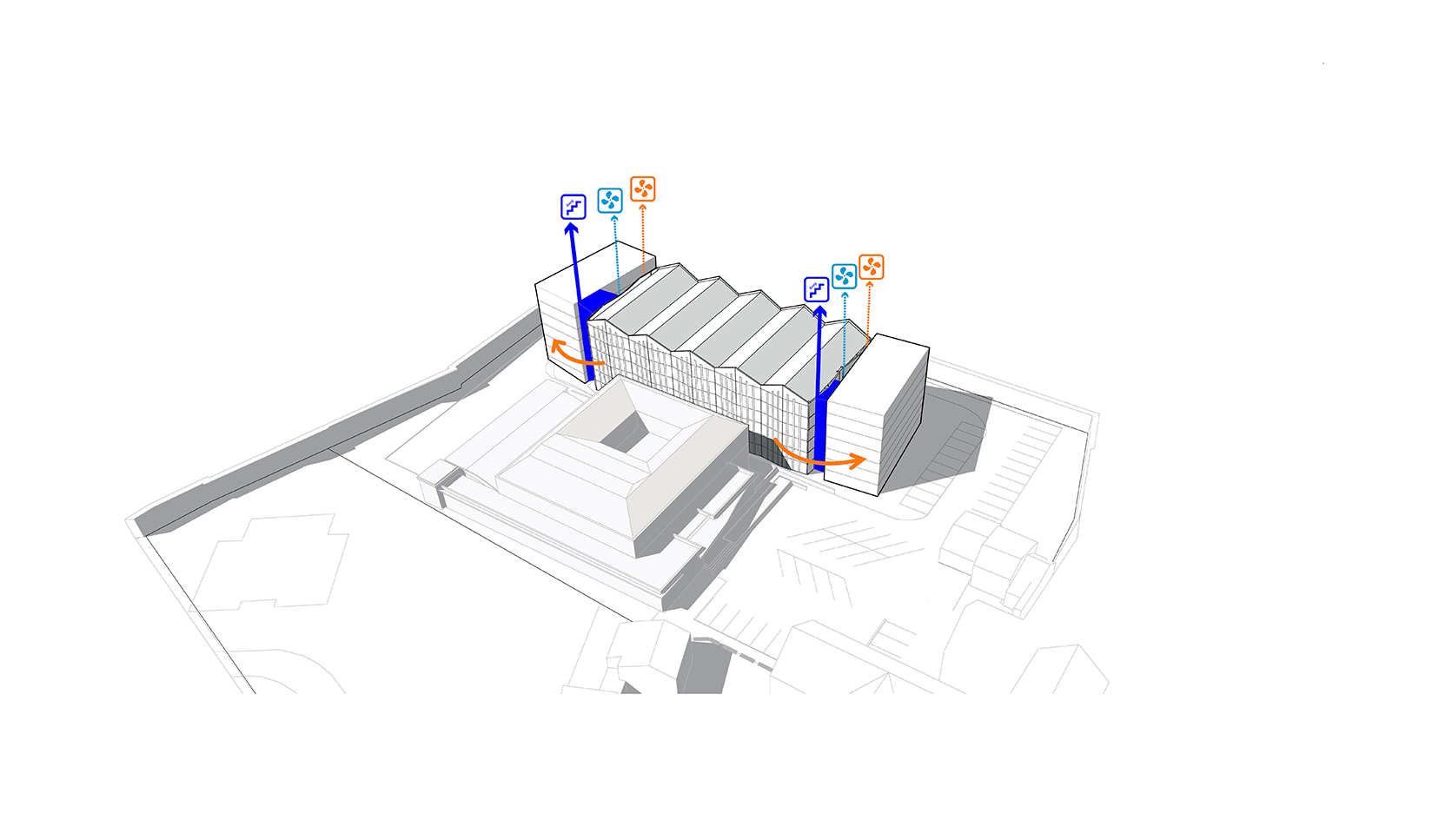
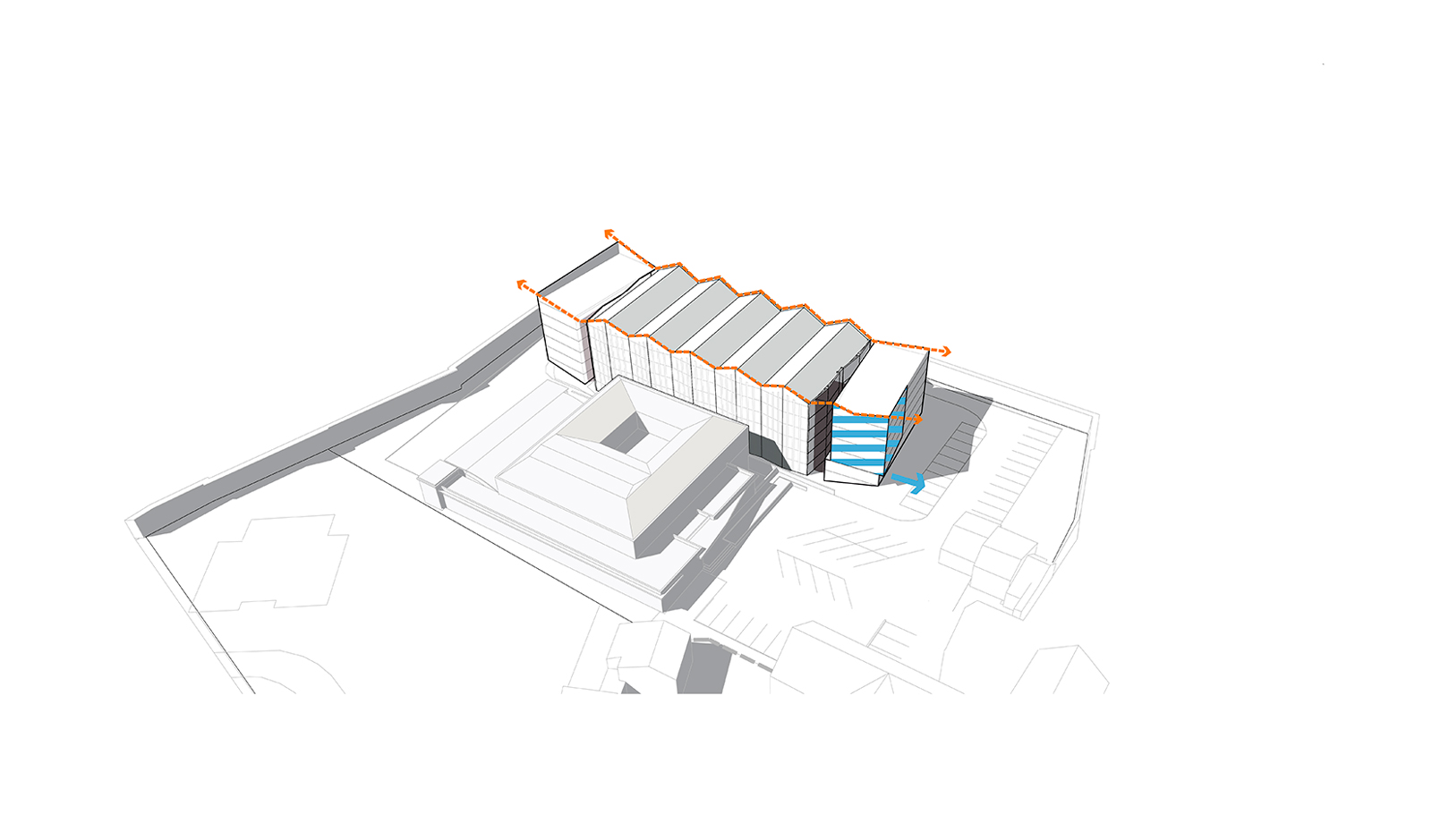
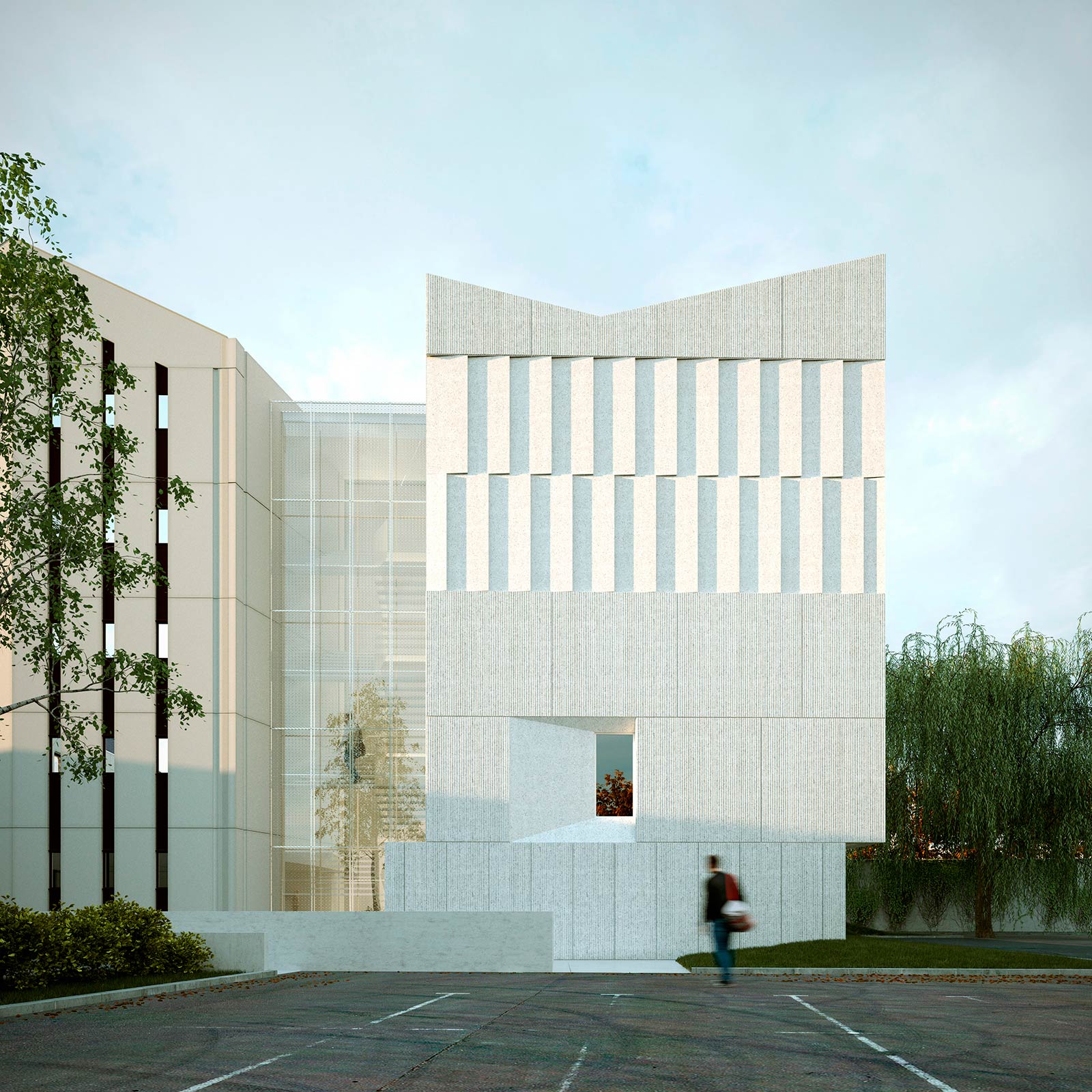
The design of the roof continues the movement, straightening skyward, enhancing identity effect
