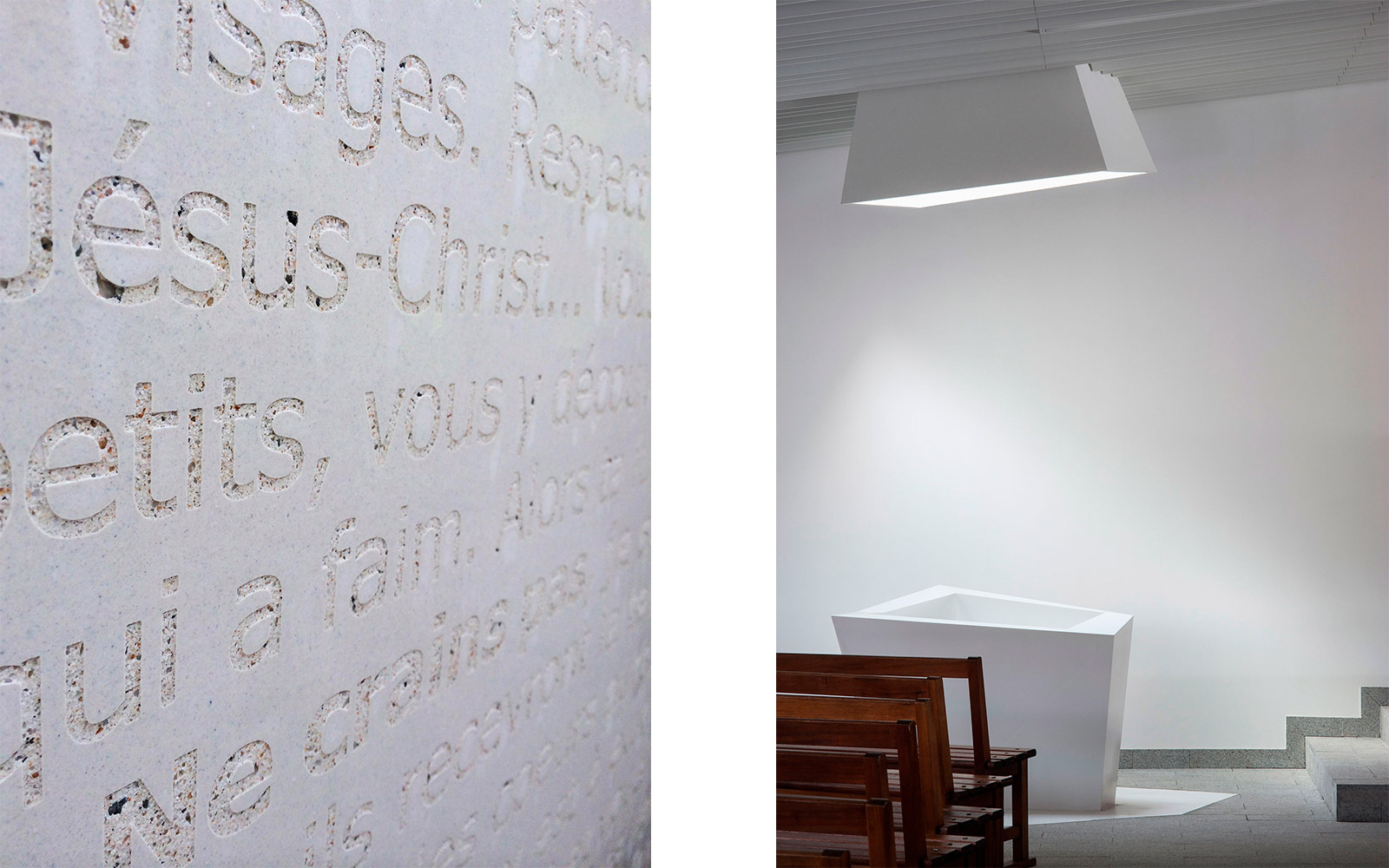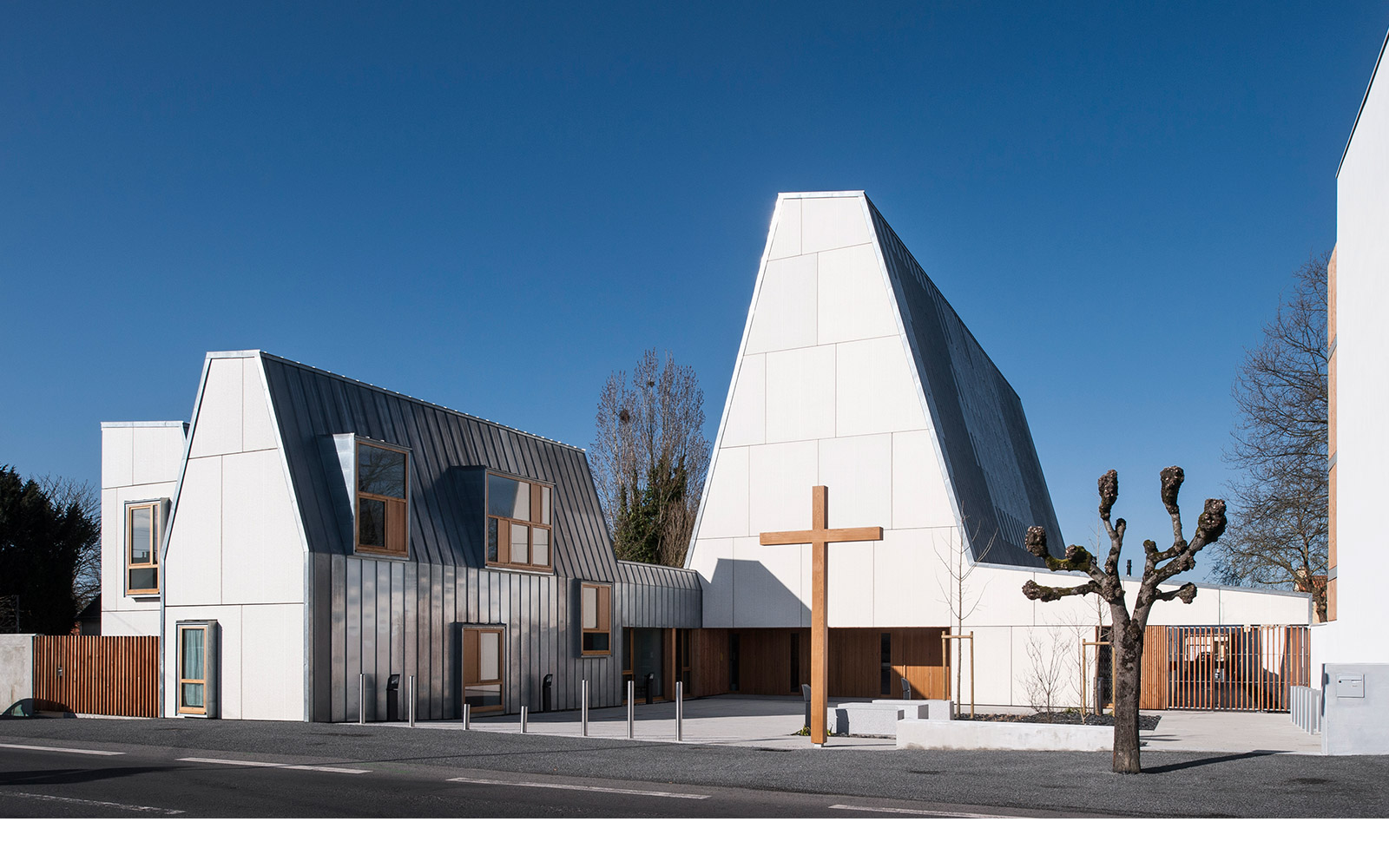First, let’s be humble, we built a site where the Sacred can find its place, not a sacred place. We didn’t seek to “pastiche” the codes of Christian religious architecture, but rather create a new form of construction ; it nevertheless bears landmarks that everyone can identify, and that the parish worshipers can make their own. 3 common governing principles guided the reconstruction, in a popular area, of a church that had been standing for 65 years in an old barrow manufacture : soberness, function and parish identity. The project displays simple volumetry and implementation, the gables being its main expression. Composition was clarified : the parish house was put at its original place, access to the site closes up on a single entry, which offers a wide square, at a distance back from public allowance, a meeting place forming a gap and drawing a contour. It paves the way to a new construction, flooded with light. Reflection on structure allowed us to avoid the presence of pillars among the assembly, thus avoiding any visual obstacle towards the Choir. For the whole building, and especially for the assembly, we worked on lights, on acoustics and on the choice of materials. The white wood contributes to an efficient acoustics and the light runs subtly on it. Materials : naturally colored wood carpentry, naturally colored zinc roofing. For the parish house : zinc cladding on façade, light-colored mineral facing on the gables ; For the church : white coating on façade, light-colored mineral facing on the gables. Natural zinc roofing. Project video
Project management Association diocésaine de Nantes/ Paroisse Saint-Vincent-de-Paul Project management Assistance Amofi Architects + Interior Design Magnum DO Structure, Fluids and SCMC Ecodiag Construction Economics Esprit Terre DO acoustics Serdb Status Delivered Schedule 2015 Programme for the Church : Assembly with around 400 places, with workshop, sacristy, oratory, convivial room and toilets + technical rooms (gaz boiler room, cleaning) Programme for the parish house : FL2 offices, meeting rooms, reception and toilets + technical rooms (cleaning, ventilation system) Environmental approach Betwen BBC and THPE Location Rue Ernest Sauvestre, Rezé (44) Mission Basis + FFS Construction costs 2,2 M€ excl.taxes Site area 3630 sqm Built area 920 sqm NUA (Net Usable Area) – 850 sqm floor area (of which 170 sqm parish house) Images Stéphane Chalmeau (first photo) – Patrick Miara
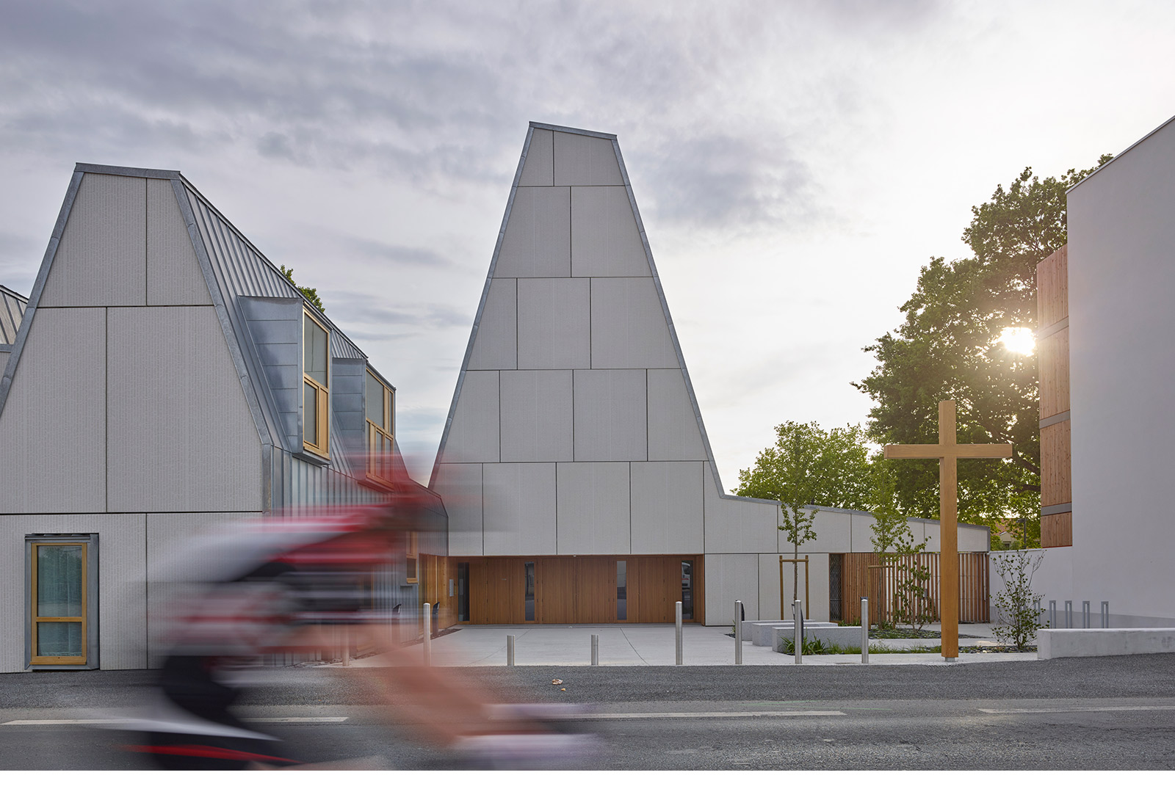
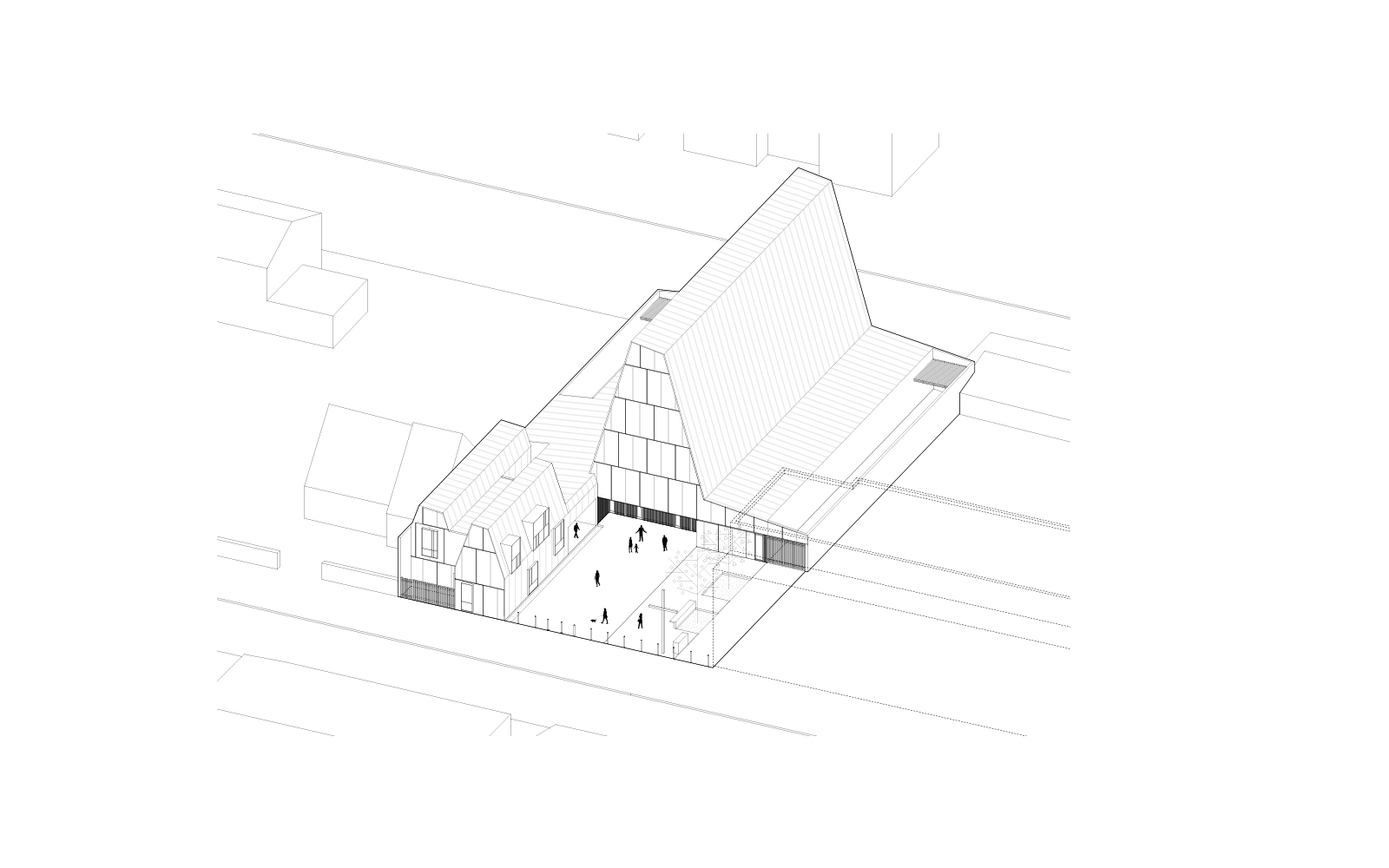
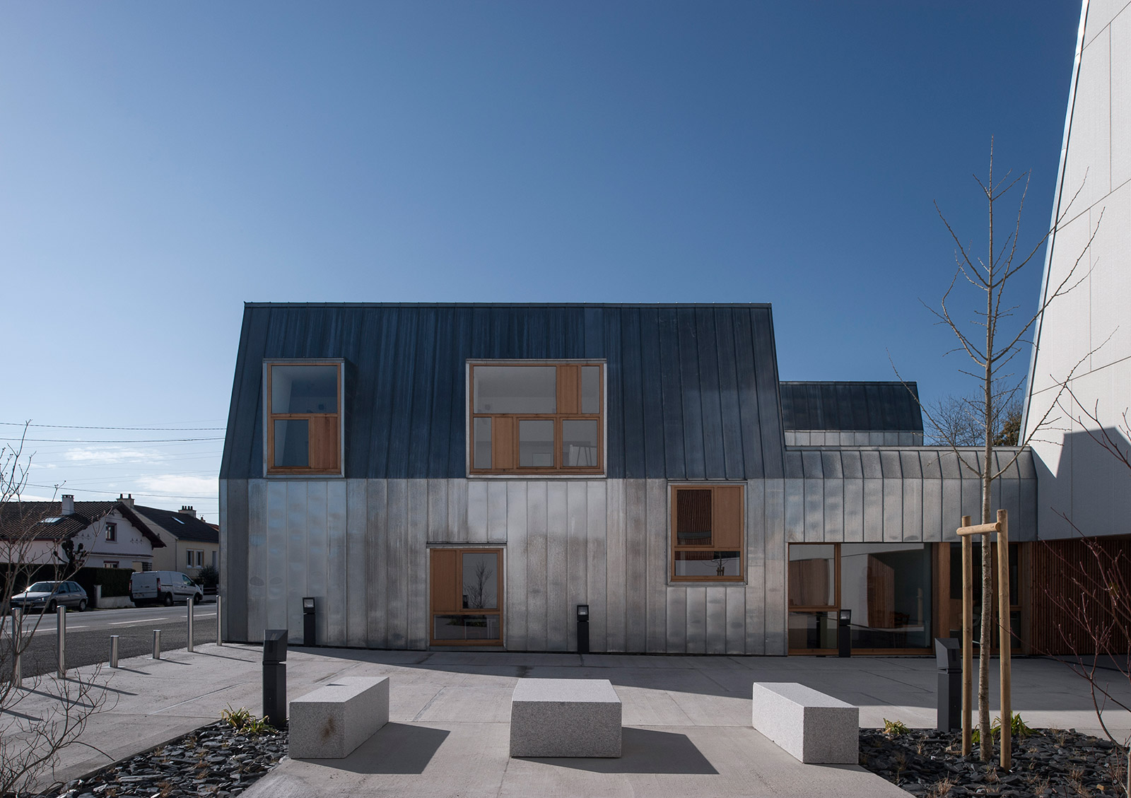
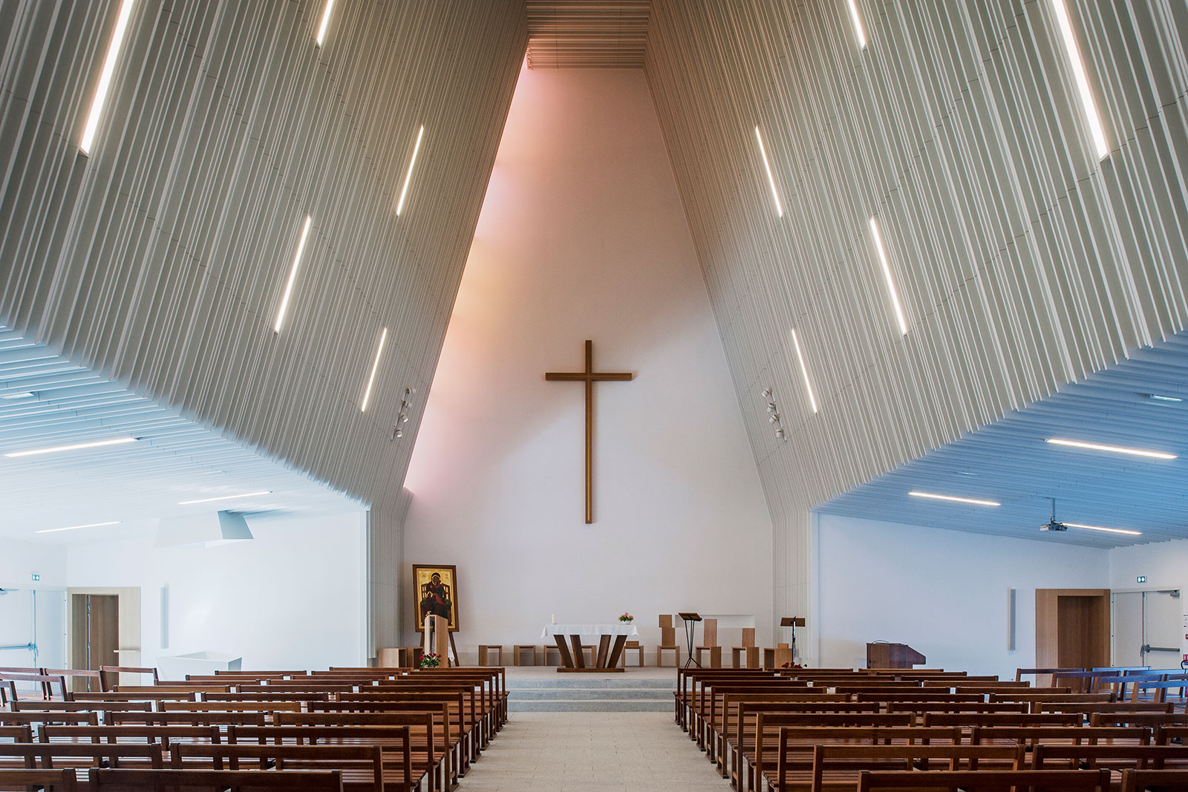
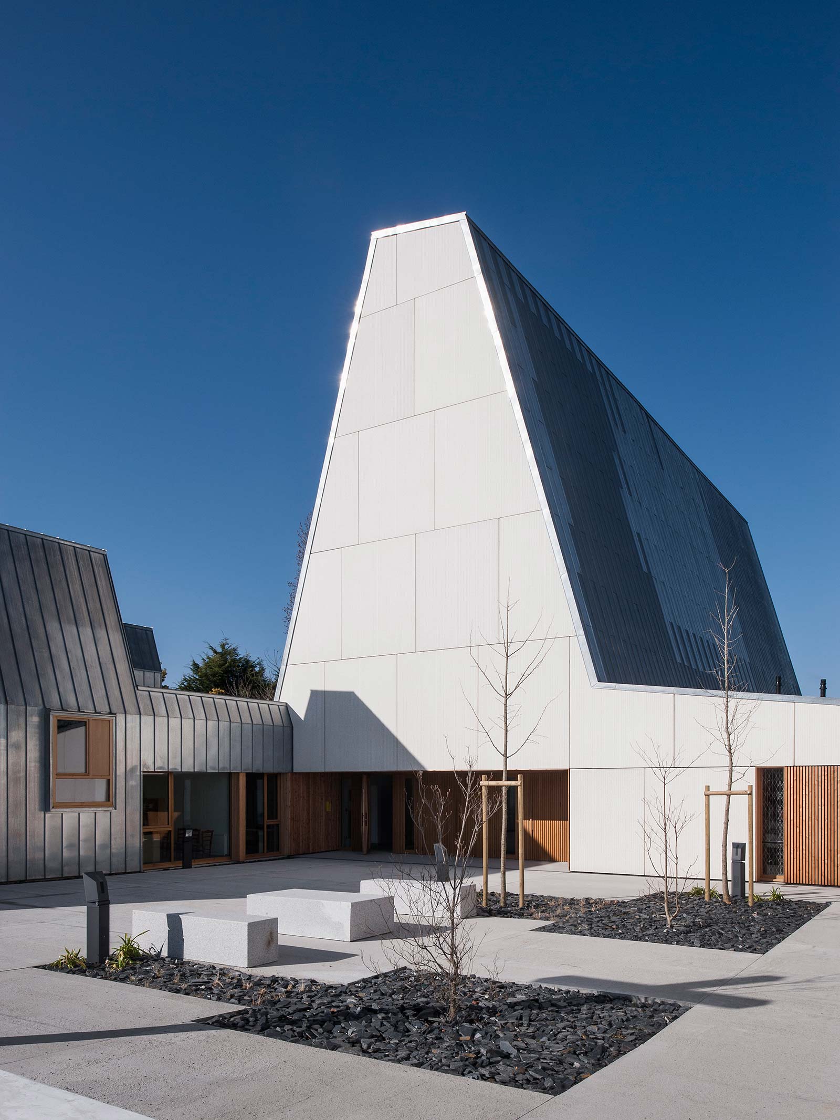
The main façade sums up what we intended, especially regarding our interpretation of religious codes (pyramid composition with perception of the nave by the side aisles, whiteness, soberness in ornements, …). Rising up to 17 meters, the façade is covered with a white concrete facing on which biblical scriptures are engraven, which brings about a subtle relief. The porch at the entrance is treated as a gap in the mineral volume of the façade and, sheltered from bad weather, it brings contrast with wood facing.
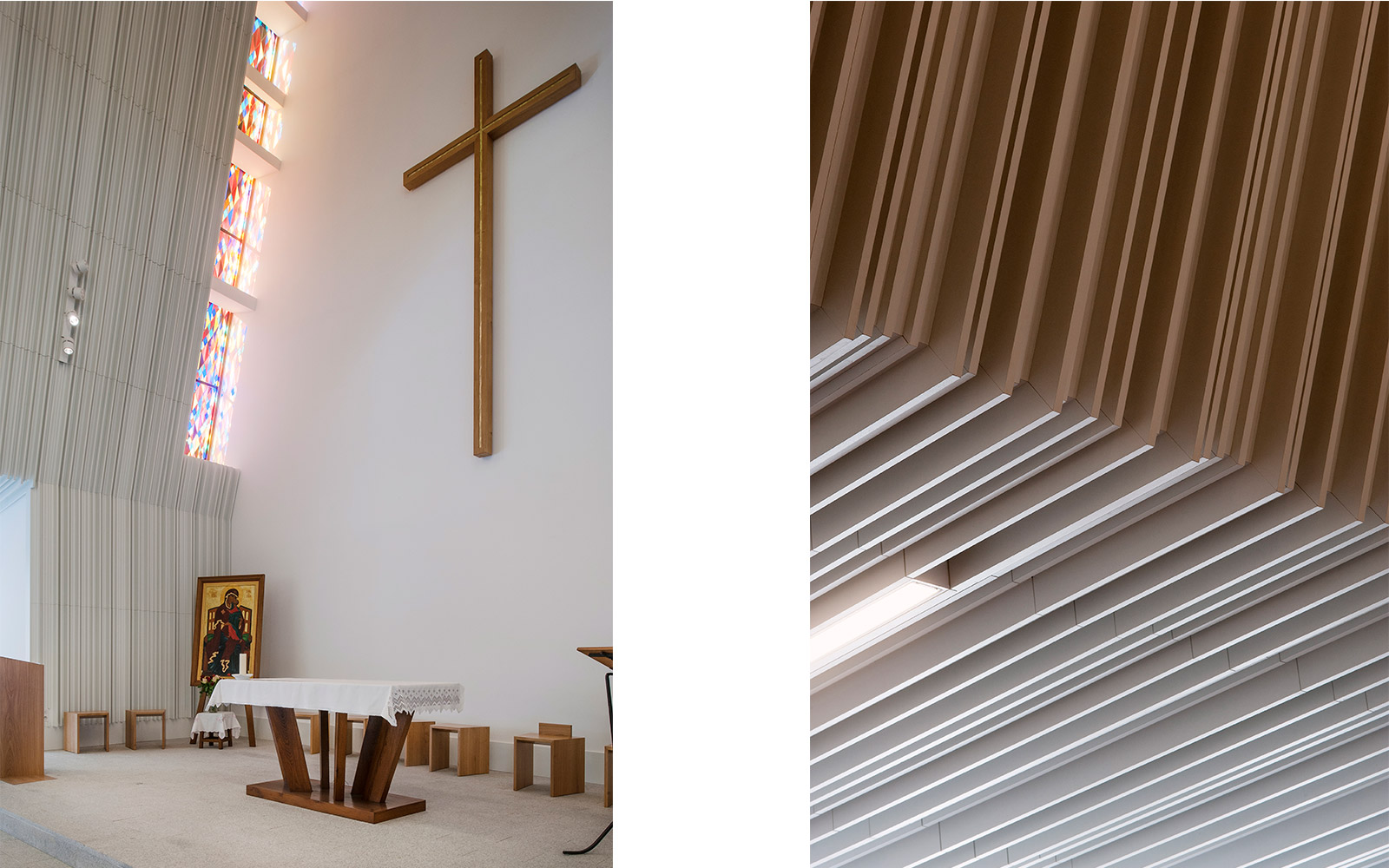
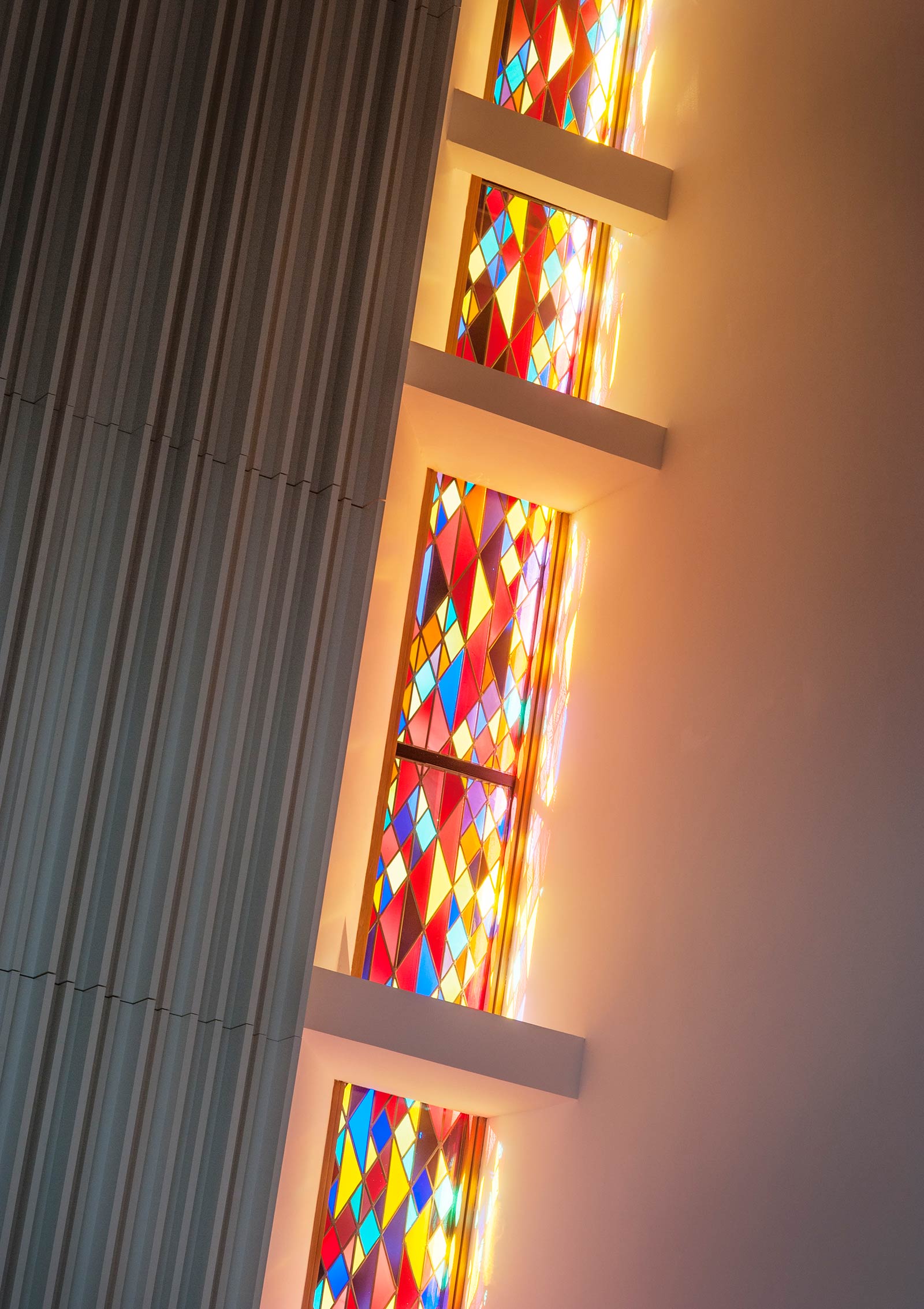
In the Choir, a 12-meter high glazed break was made out of the old stained-glass windows of the church. It brings soft and warm light which intensity vary as the day goes by.
