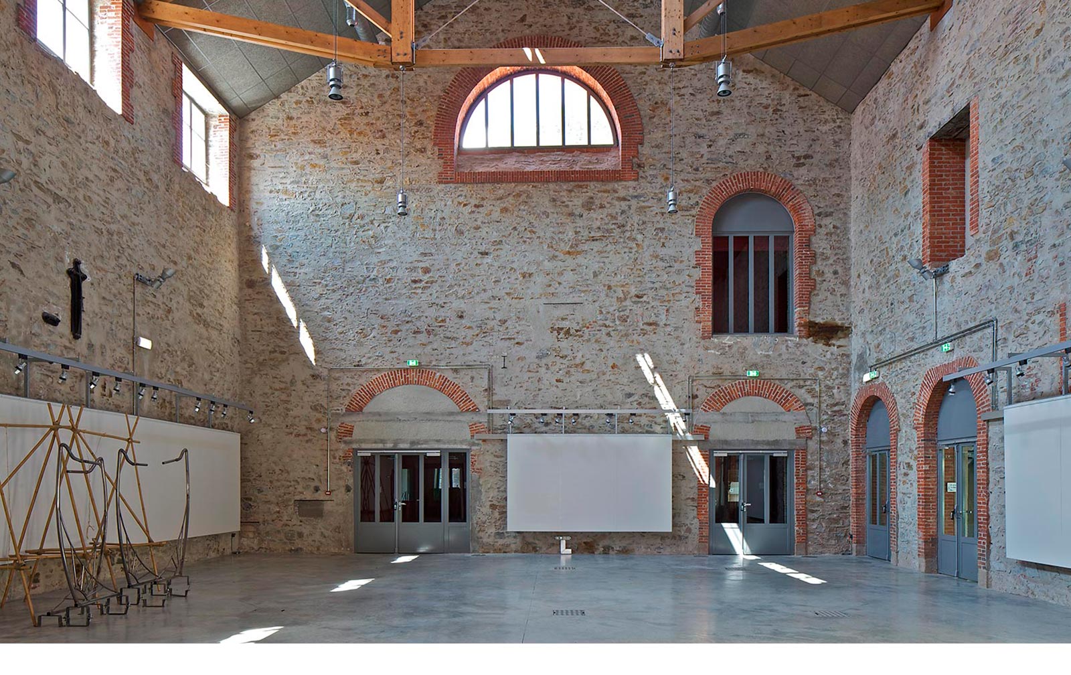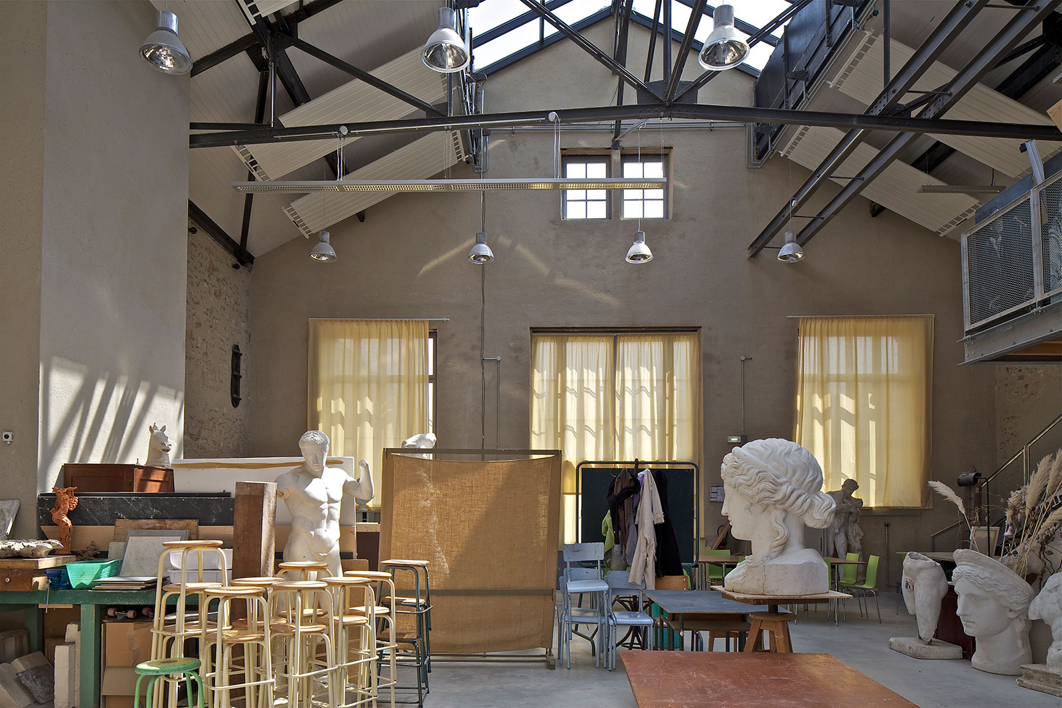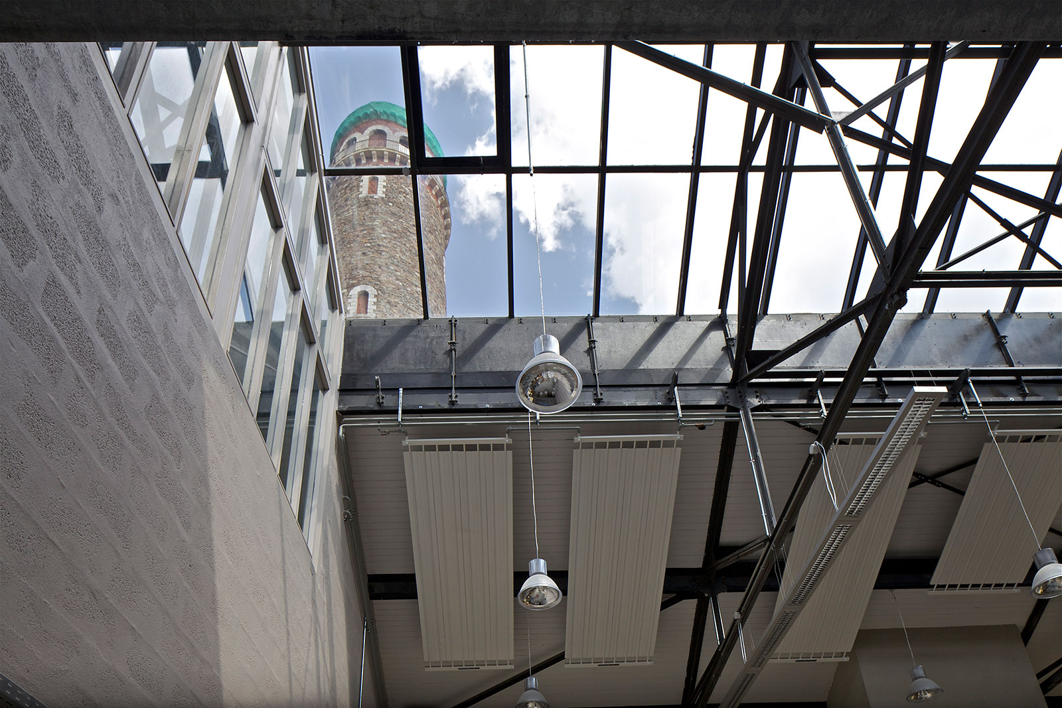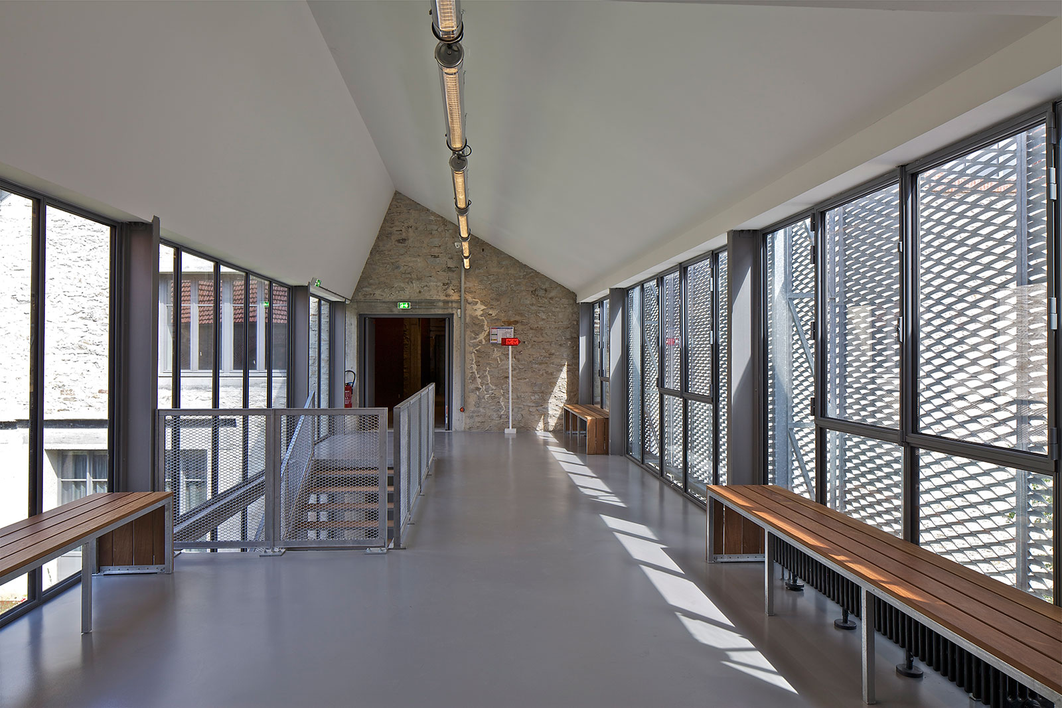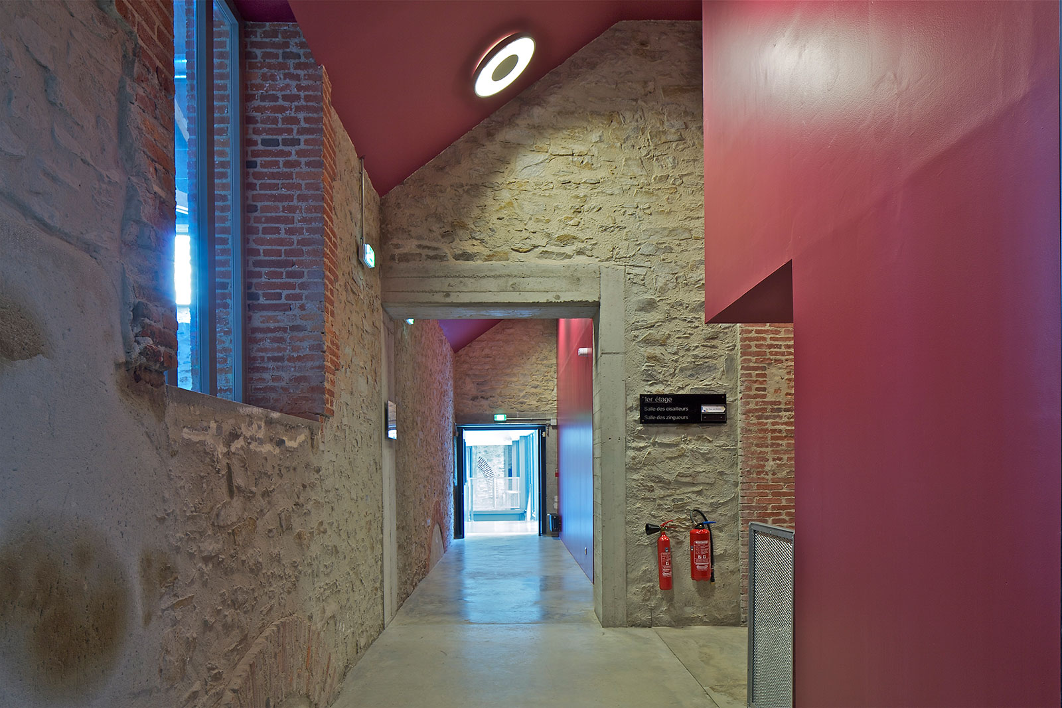In a built area displaying a very strong architectural potential, the cultural and associations center of the shot tower welcomes associations and Unions : offices; meeting and exhibition rooms, teaching or leisure activities premises, social spaces. As a transition between an industrial zone and the future living quarter of the river Loire banks, this public equipment gave life back to the old Tréfimétaux factory.
The old building’s characteristics have been preserved, revealing the traces of Couëron industrial past : stone, brick or metal structures. The new openings in raw concrete, the new laminated roof frames, keep the interventions readable.
Only the façades in the west aisle, with their colours appealing to the yard, mark the change in the function of the place.
Materials : cement flooring, lacquered and metal breeze blocks, new circulations and staircases in galvanized metal, storage in perforated sheet, metal door toilets and white enamel washbasins, visible electrical sheath, industrial lights and switches.
Project management Ville de Couëron
Urban planner, architects Sophie Blanchet
Associate architects Benoit Garnier puis Magnum
DO Structure ATES
DO Light SPEEG & Michel
DO Fluids ITF
Landcape Zephir
Construction Economics ECB
DO acoustics Acoustibel
Status Delivered
Schelude 2009
Programme Restoration of the former Tréfimétaux factories and creation of the home of associations
Location Quai Emile Paraf, Couëron (44)
Mission Basis
Construction costs 3.7 M€ excl. taxes (+ 188 K€ green spaces)
Treated area 3295 sqm / area before demolition : 3795 sqm, of which 1072 sqm demolished
Created area 732 sqm / yard : 2900 sqm
Images Philippe Ruault (+ zoom Patrick Miara)
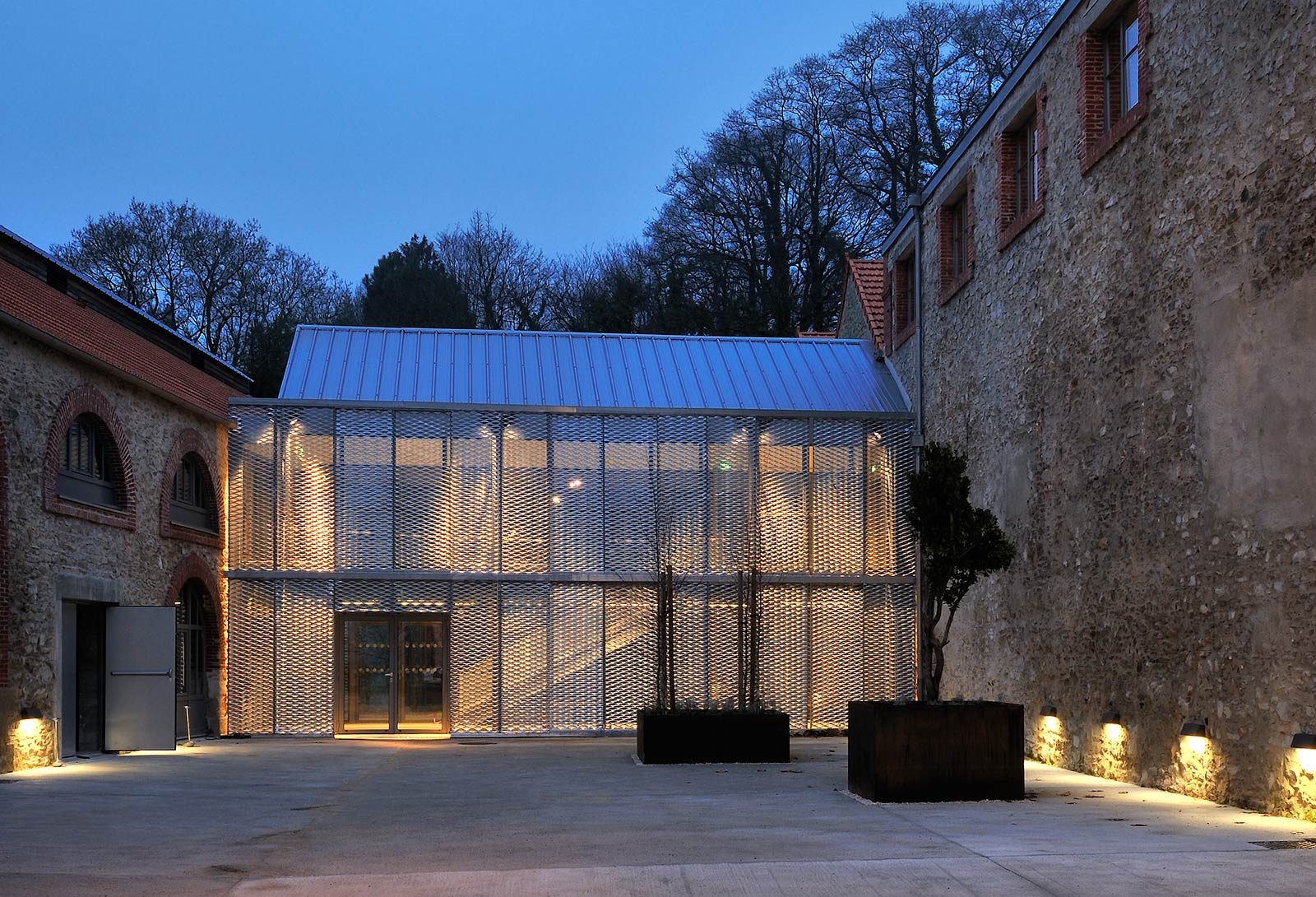
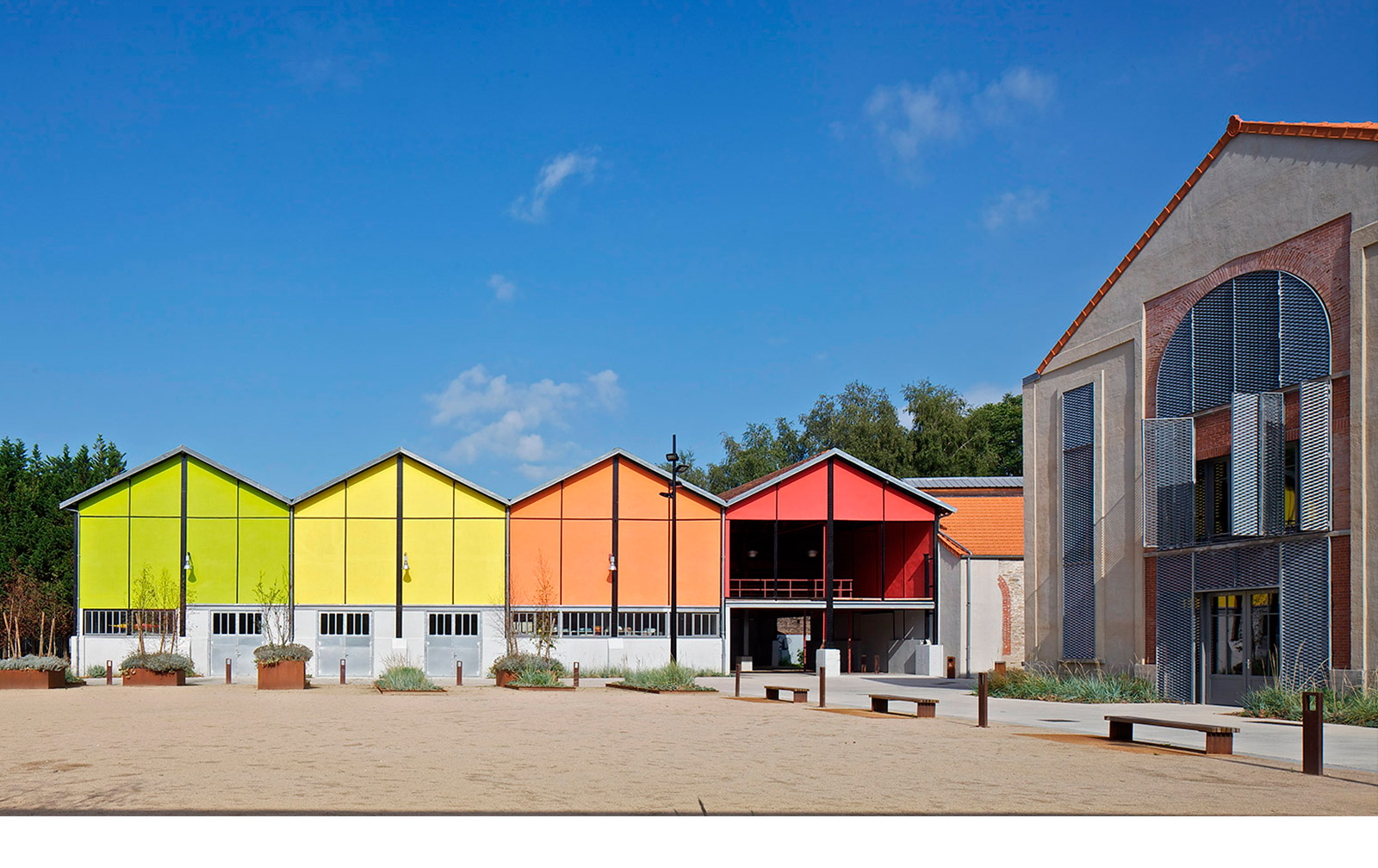
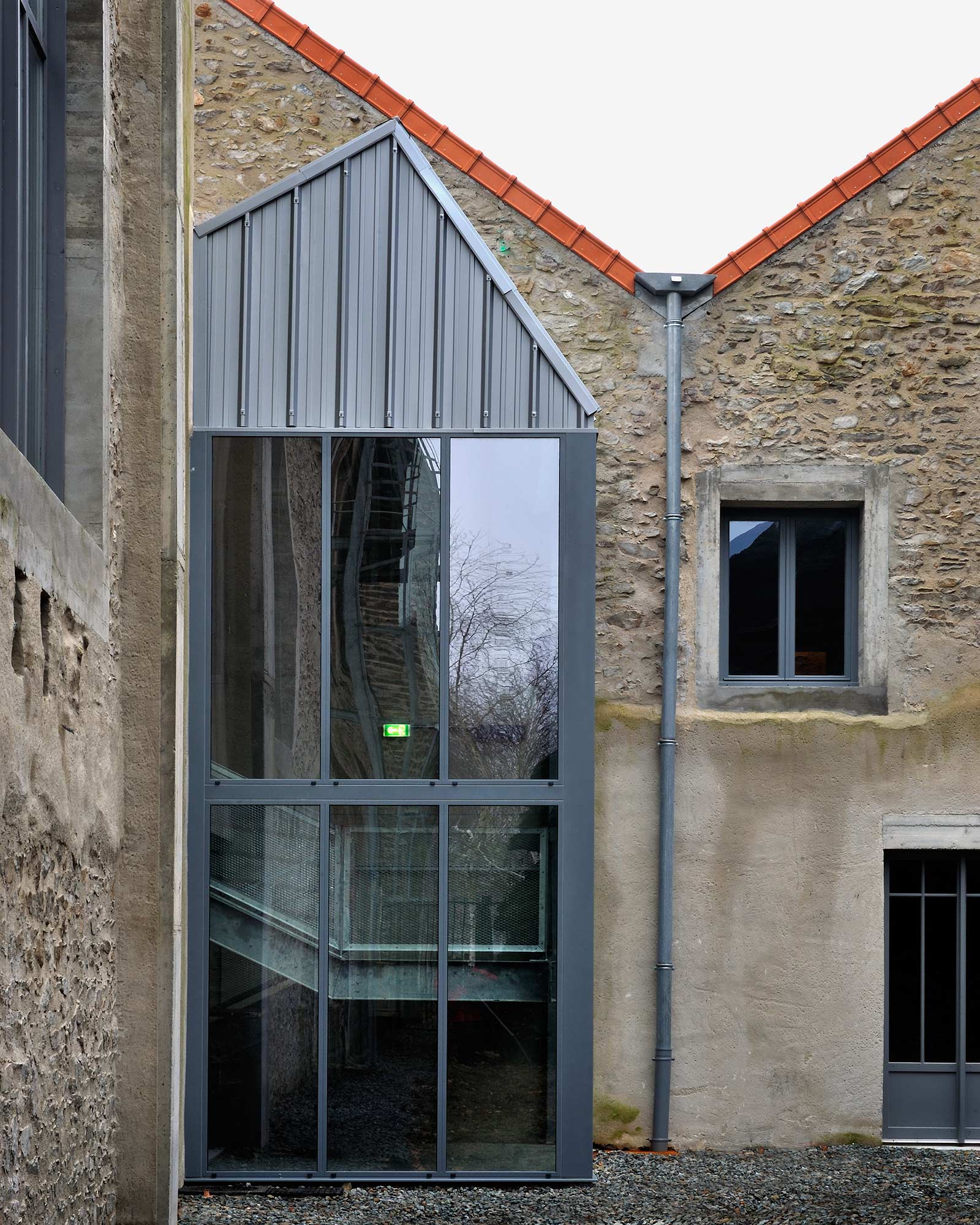
Images : Patrick Miara
