The volume of this 3-level building (FL2 + attic) was designed as a simple triangle, evenness of the plot where it was set up, complying with current urban regulations and the functional specificities of the agri-food-company incubator it will house. The edges north and westward have been shortened so as to give view on the 2 main access – staff and public, logistics and delivery -. 2 other patios were dug in the building’s north façade. What makes the project a subtle one is the notion of double-skin; in a game of frames and materials, the building emerges in the background. On the whole of its height, and covering the attic’s railing, the initial triangular volume is surrounded with an external skin made up of anodized steel, composed of vertical perforated strips, varying in their width. The covering plays an important part in the project. On the one hand, it contributes to protecting the premises from sunlight in summer, without blocking the view, and allows the sun to penetrate in winter. On the other, it acts as a ‘claustra’, which allows the users to master the privacy of the premises. The notion of visual protection is particularly meaningful for the research labs. And thanks to its smooth texture, with perforations that vary according to viewpoint, it brings unity to the building’s image, while creating vibration on the whole of it. Materials : insulated double-walls, pre-fab stamped concrete + pre-fab raw concrete, lacquered-steel netting
Project management Région des Pays de la Loire / Société publique régionale Architects Magnum DO Structure Even Structure DO Fluids Pouget Consultants Construction Economics Gestionbat DO acoustics Acoustibel SCMS ECMS Status Delivered Schedule 2017 Programme FL 3 transfer and development center (businesses, technical center, prof. organization Environmental approach HQE Location Rue de la Géraudière, Nantes (44) Mission Comprehensive Construction costs 3,6 M€ excl.taxes Site area 3700 sqm Built area 2 170 sqm SP whose 550 sqm technical laboratories Images Patrick Miara Videos Msteam
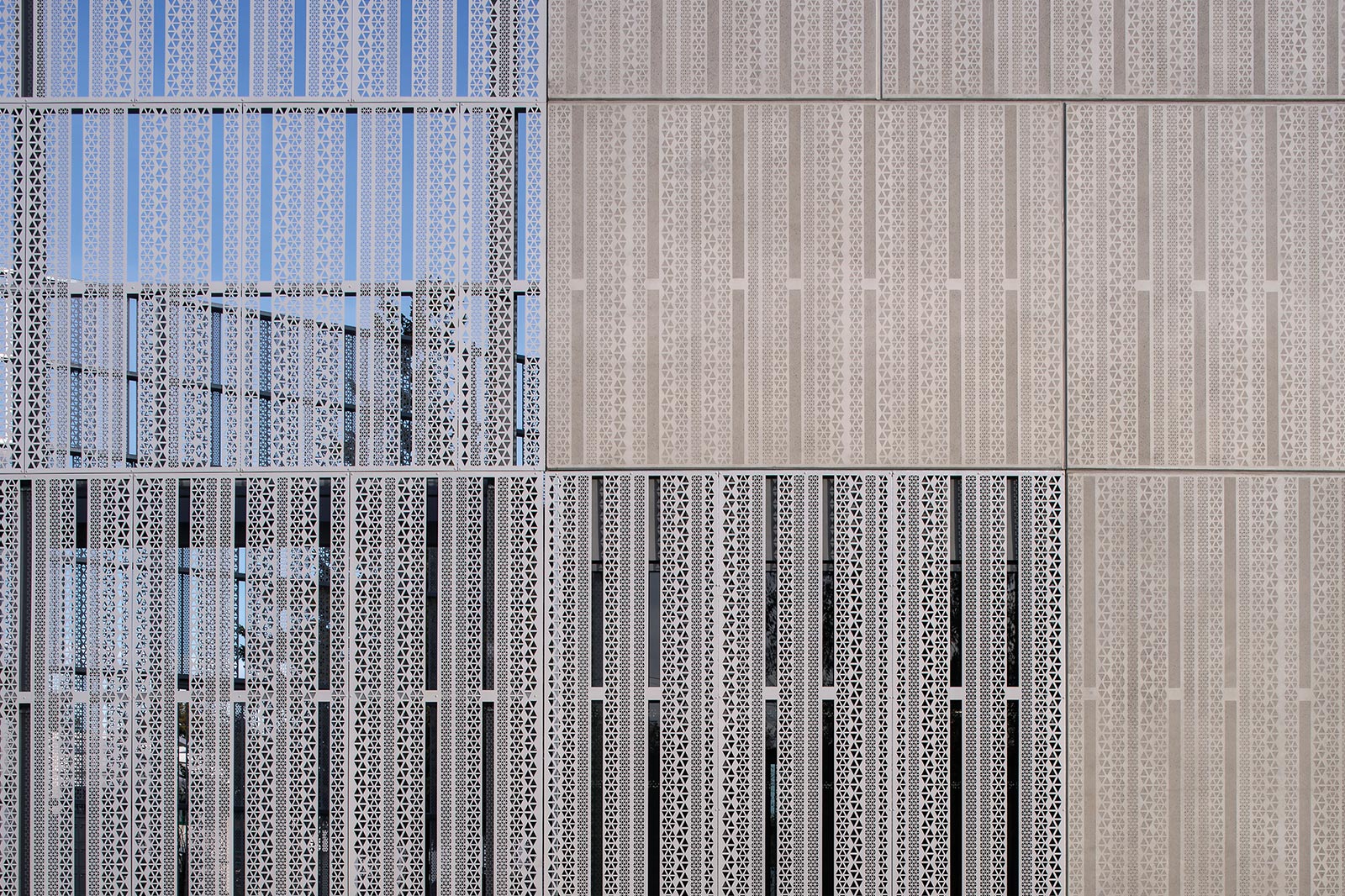
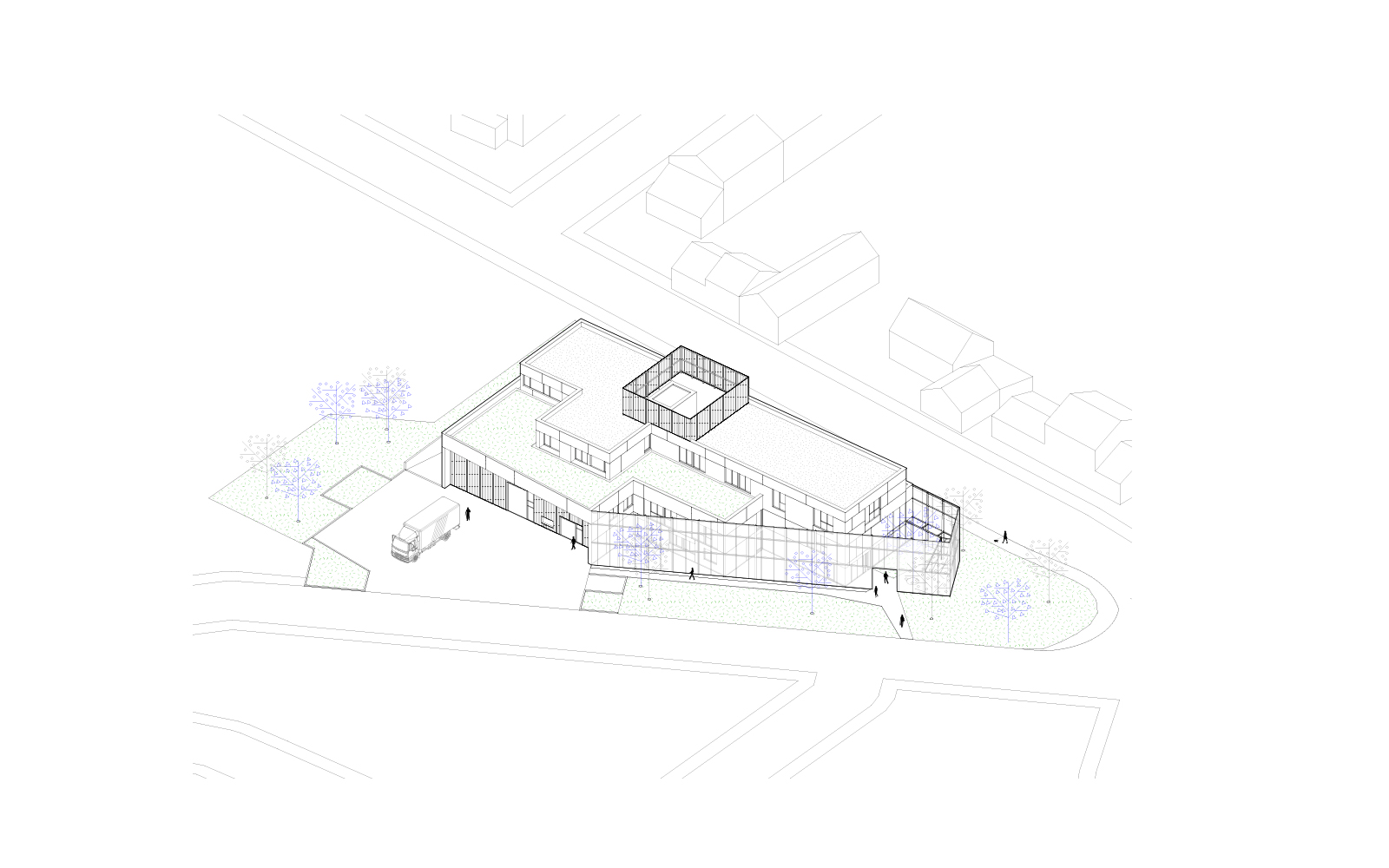
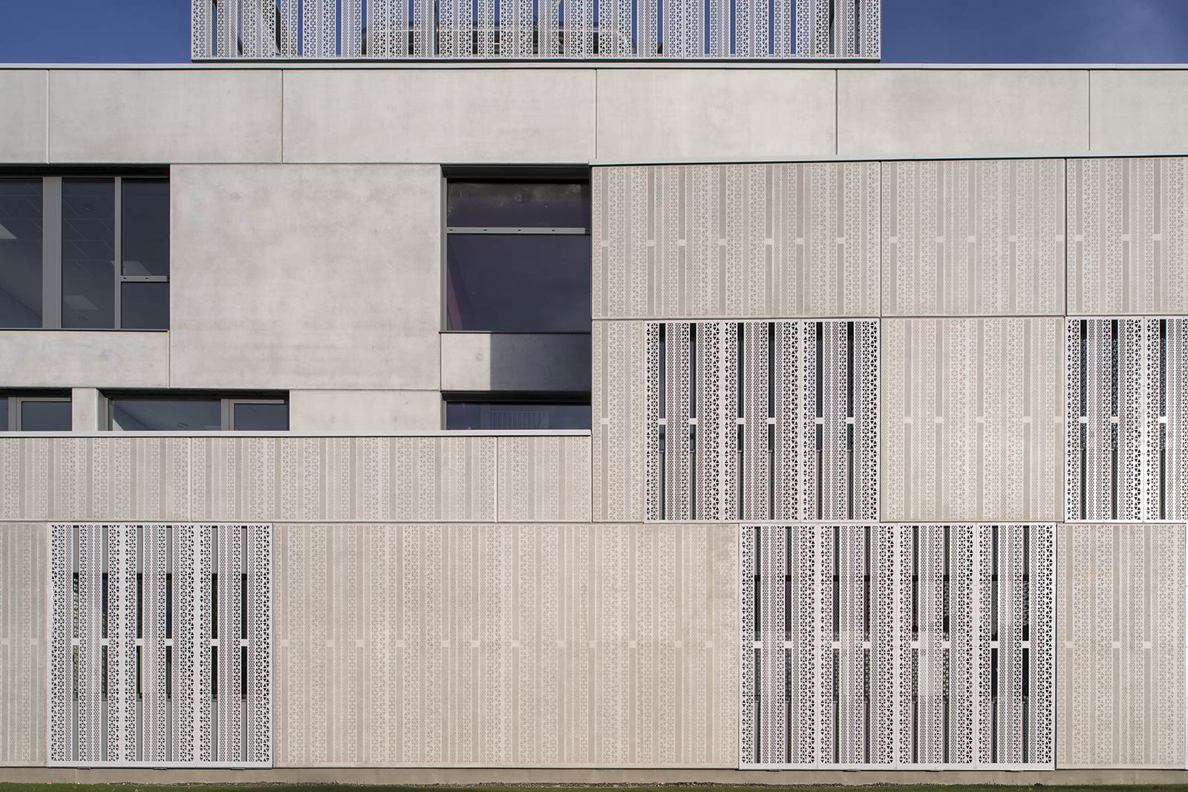
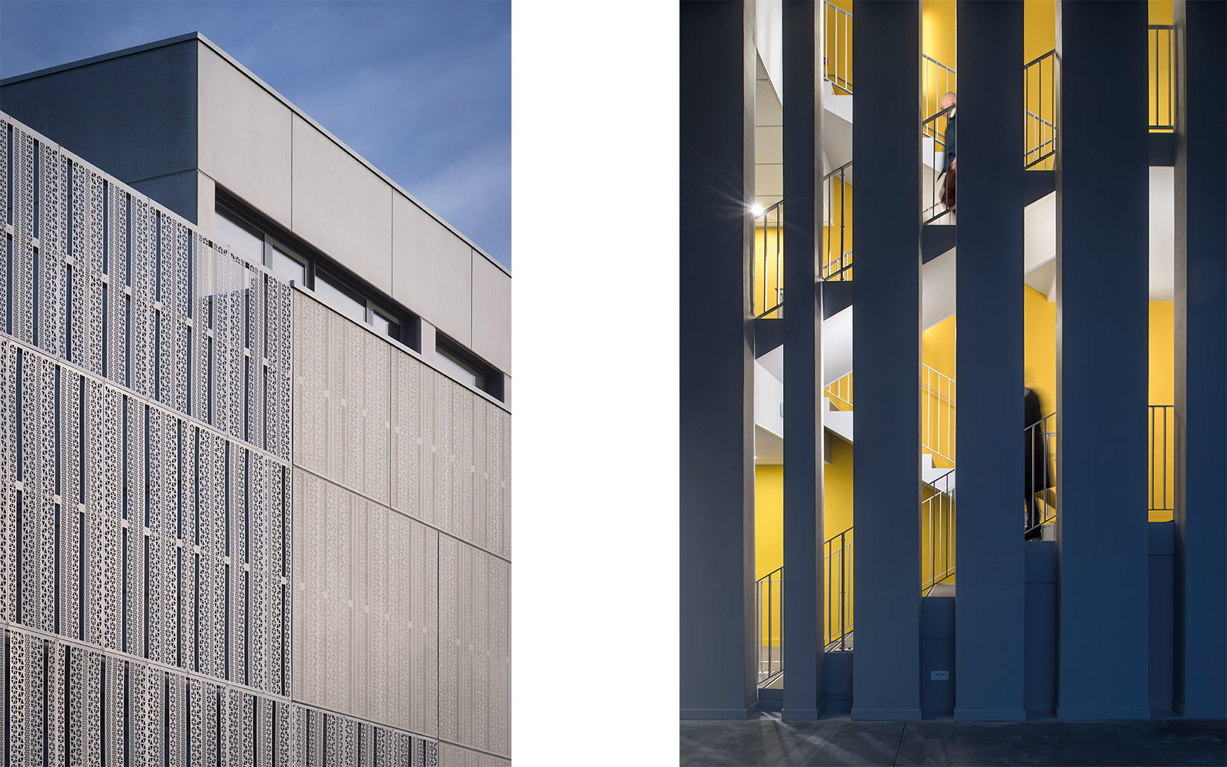
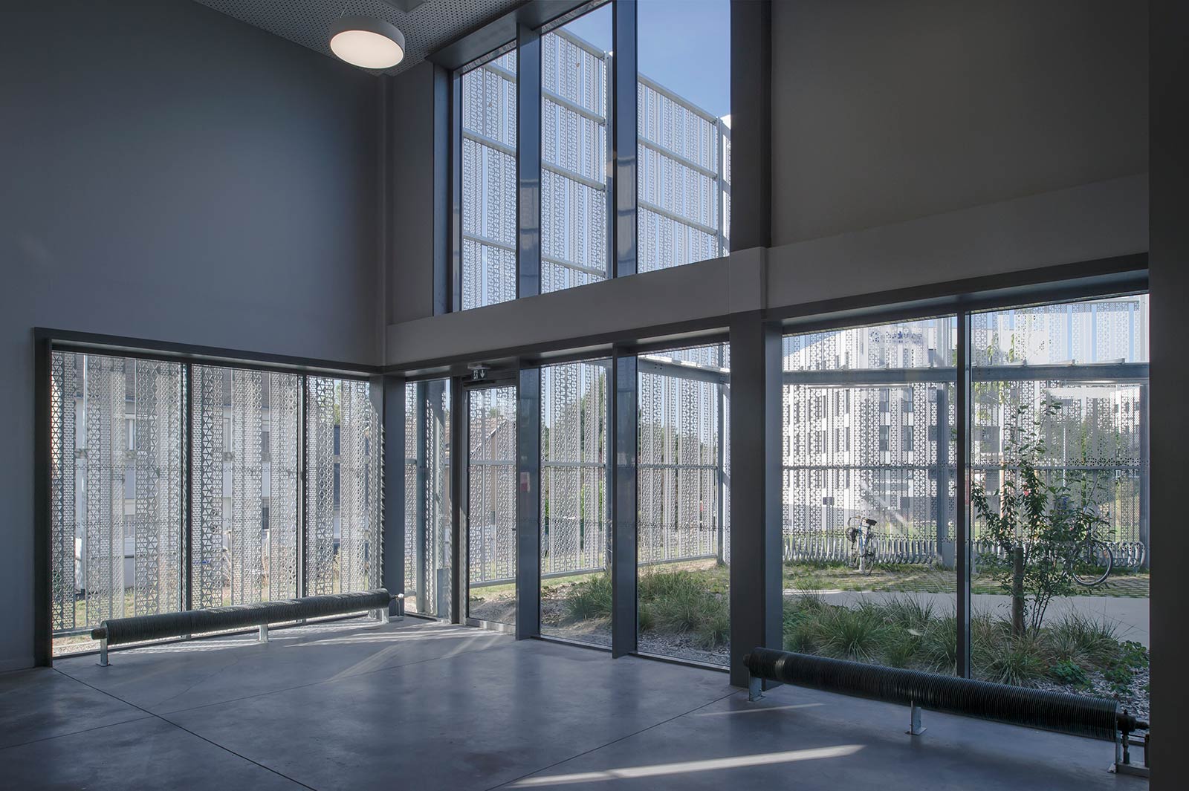
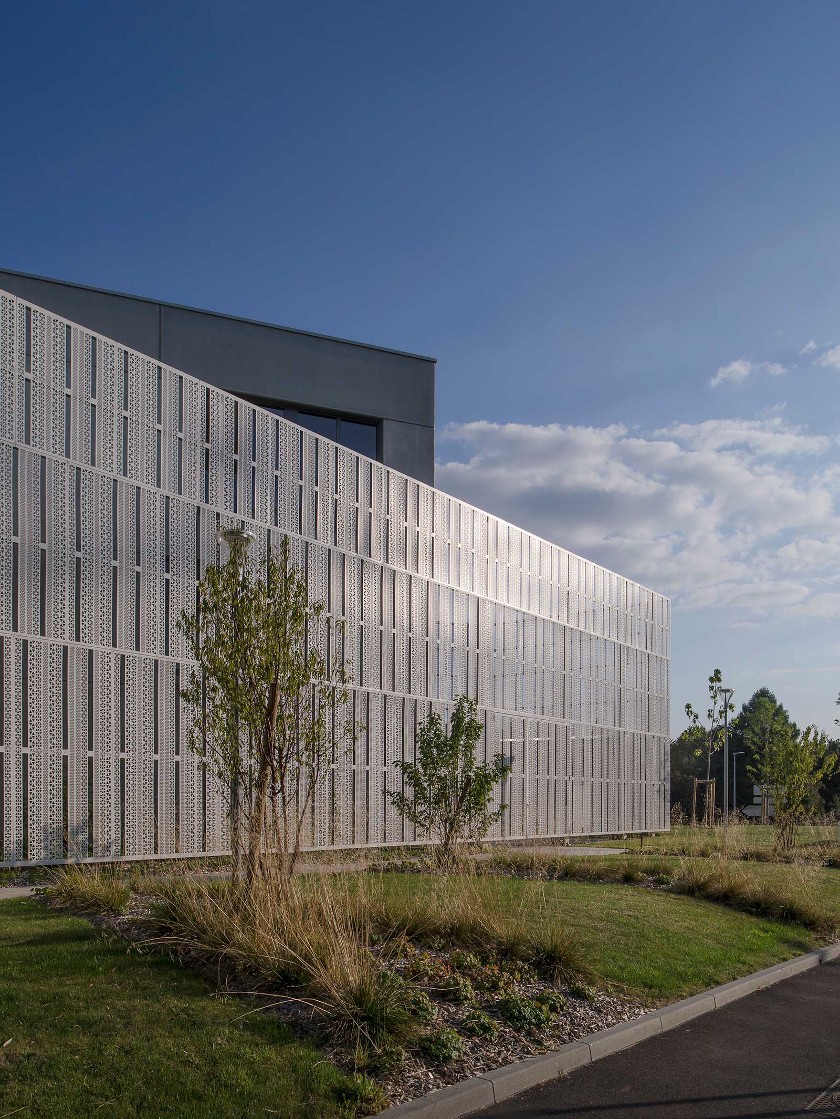
An external skin