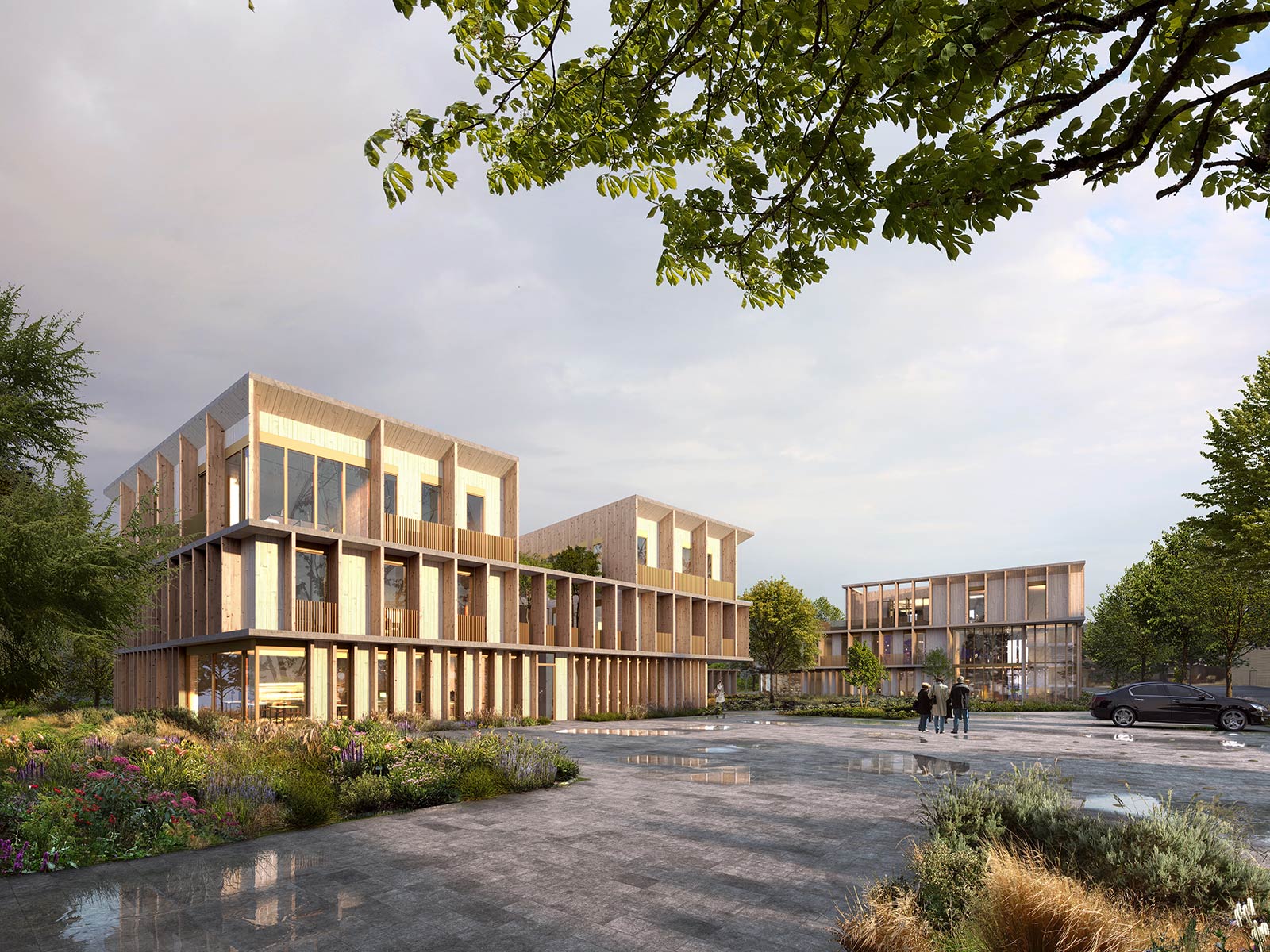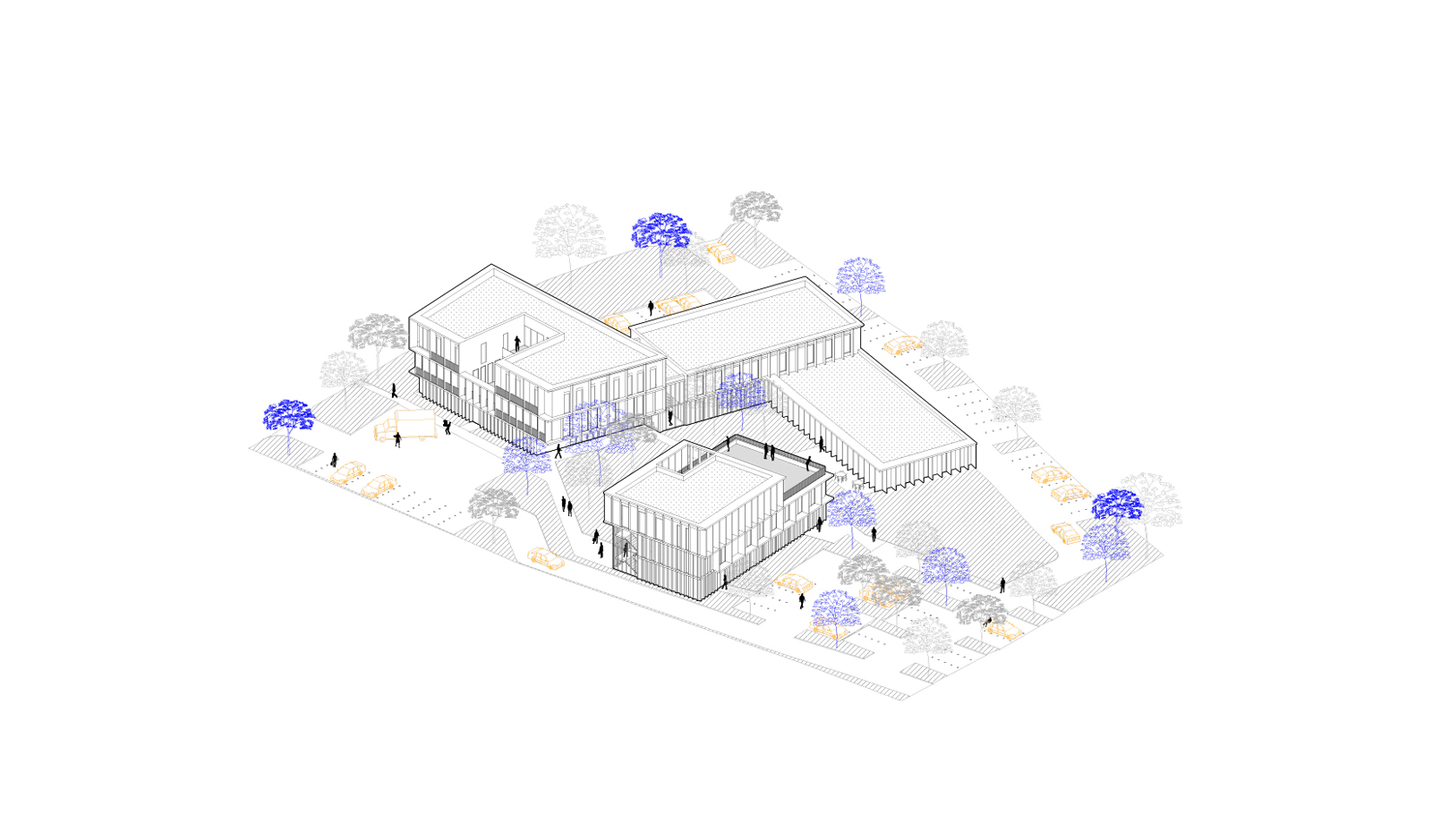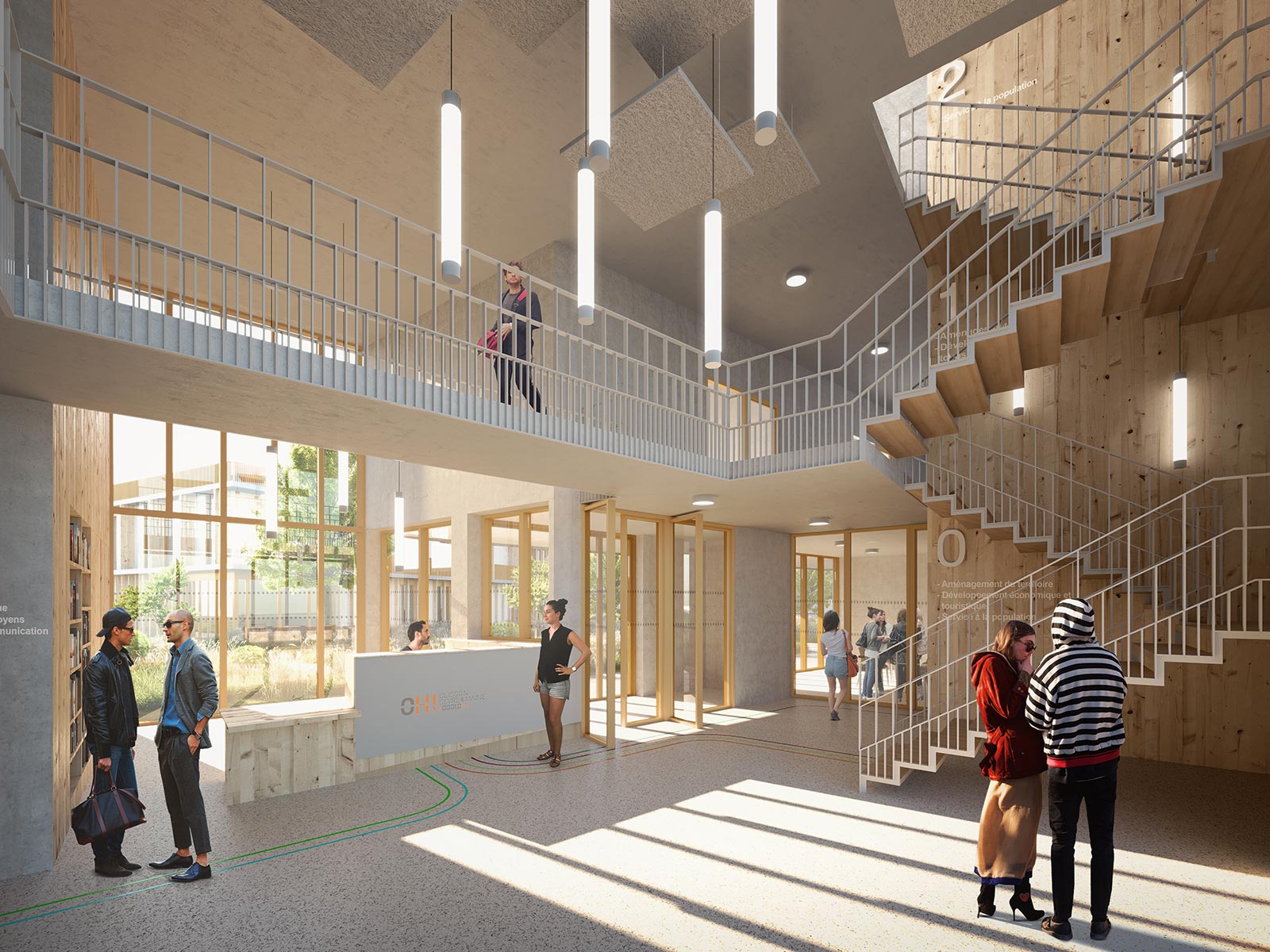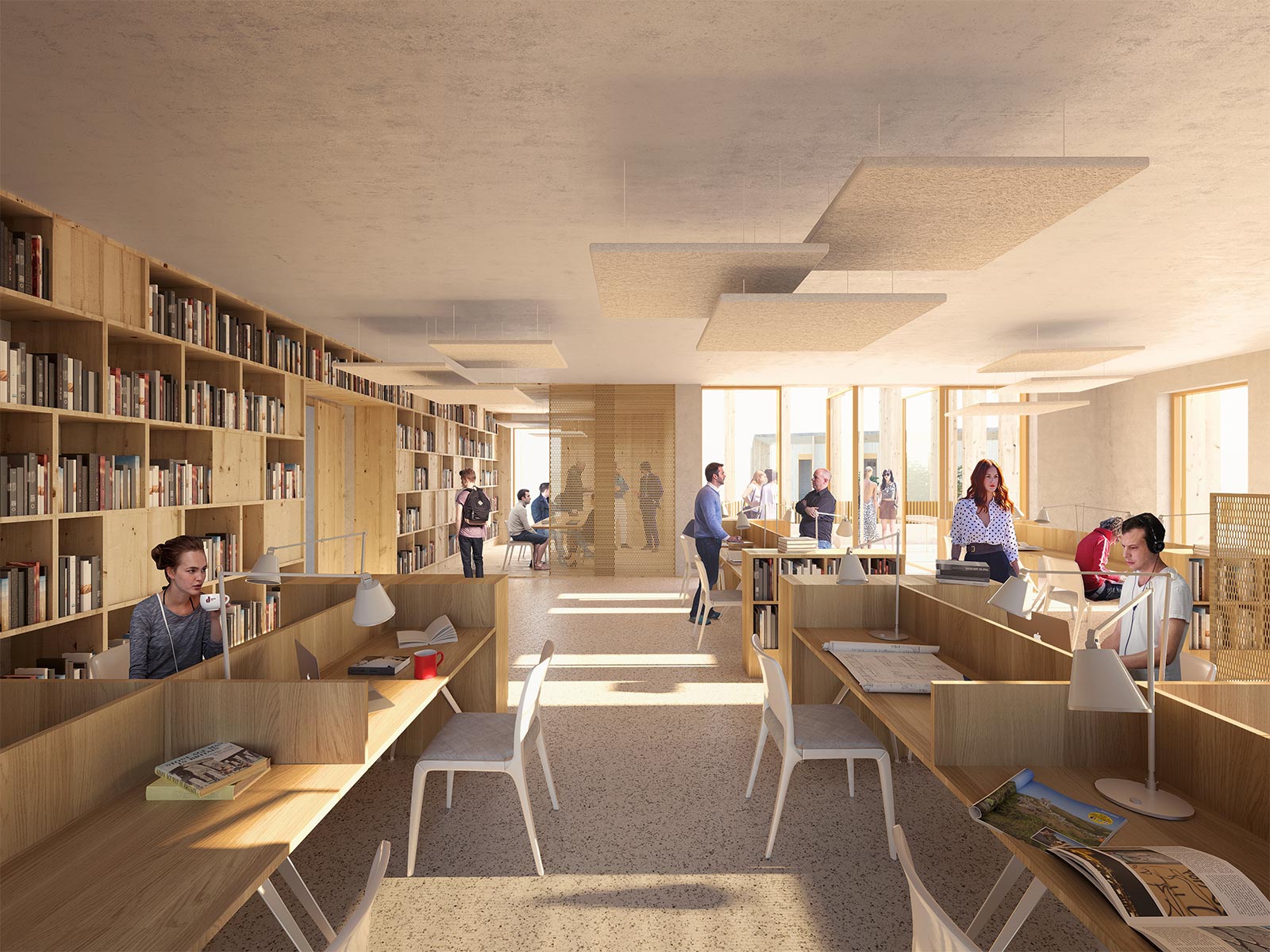In the heart of a mutating business park, this double project – Community head office and Home of Economy – was designed with the idea that landscape and architecture are one and only in an overall composition. Both buildings surround an esplanade, a wide landscaped plot, thus creating an appeasing vegetal small square. For its distinctive feature, the project claims the use of an omnipresent and identity structural framework which englobes the whole of the buildings’ heights, each with their specific rhythm. The foundations are set up on the basis of a module that is repeated and doubled on the upper levels. It thus creates a dynamic in the facades. This framework is an important component in the writing of the project, and in reference to Clisson’s Italian-style architecture.
Project management Clisson Sèvre & Maine Agglomération Architects Magnum Economics Gestionbat Structure & RN Novam Fluids Pouget Consultants Acoustics Symbiance Demolition Ginger Status 2018 tender call Programme Community head Office + Home of Economy, FL 2 + attic Parking lot Groundfloor + upper floors Location Clisson (44) Environmental approach E3C1 Construction costs 4.3 M € excl.taxes Plot area 6850 sqm Built area 1395 + 520 sqm Images Fiction Studio



