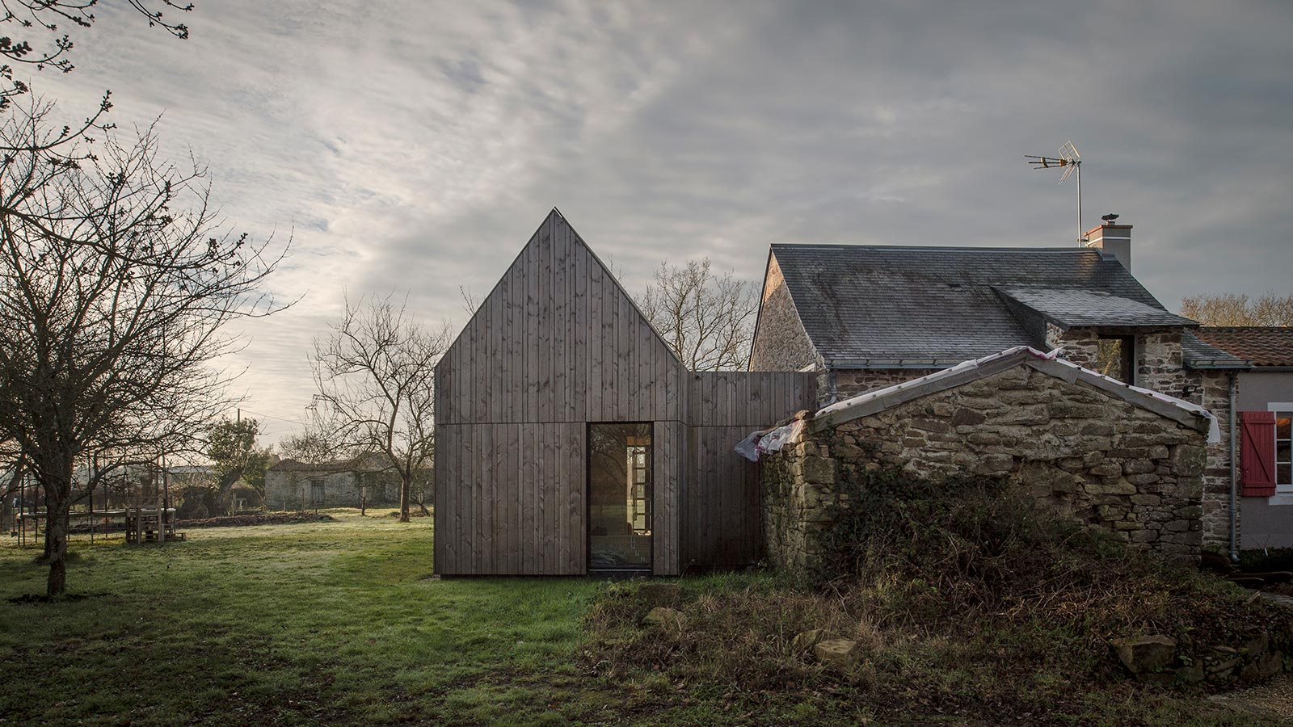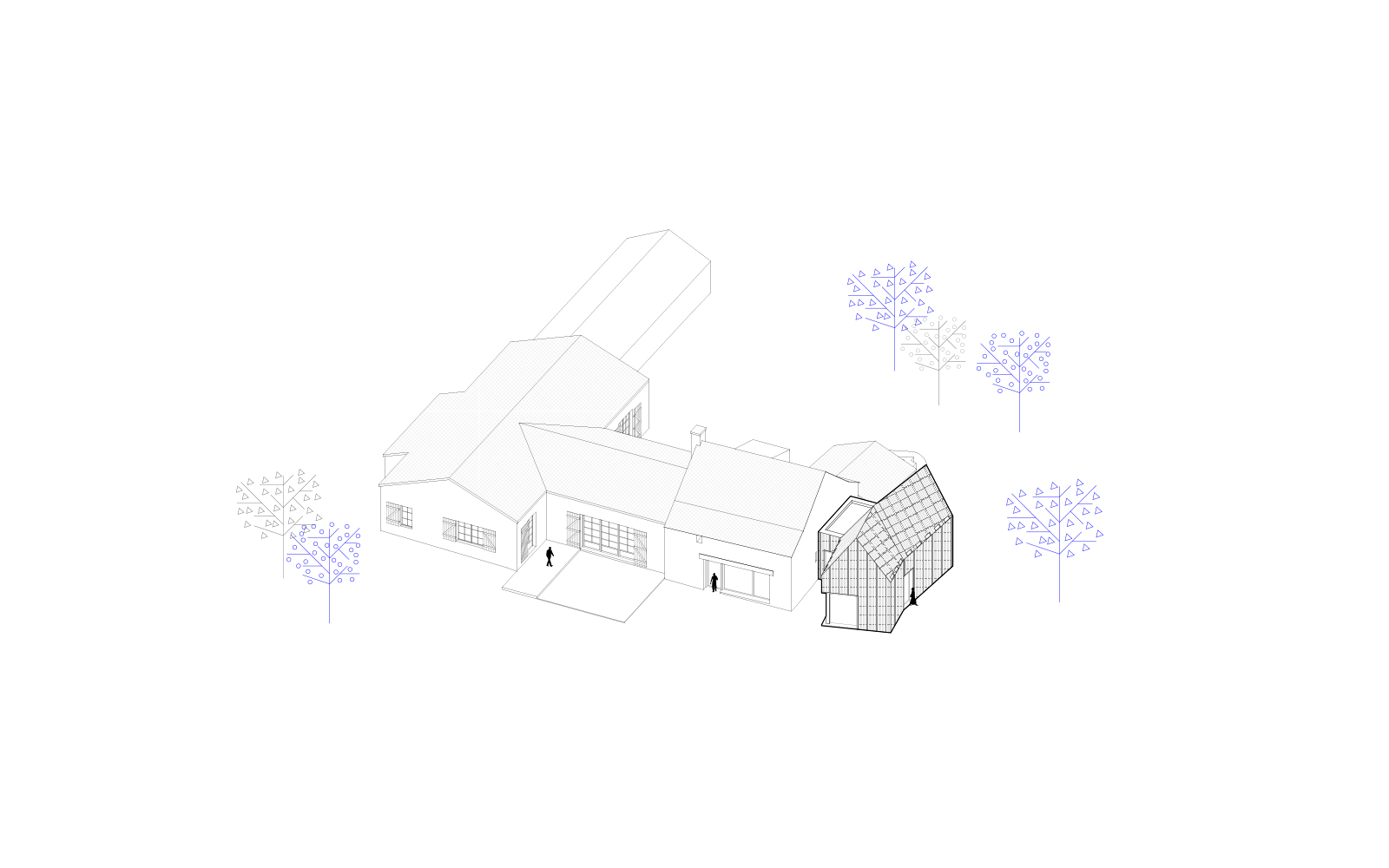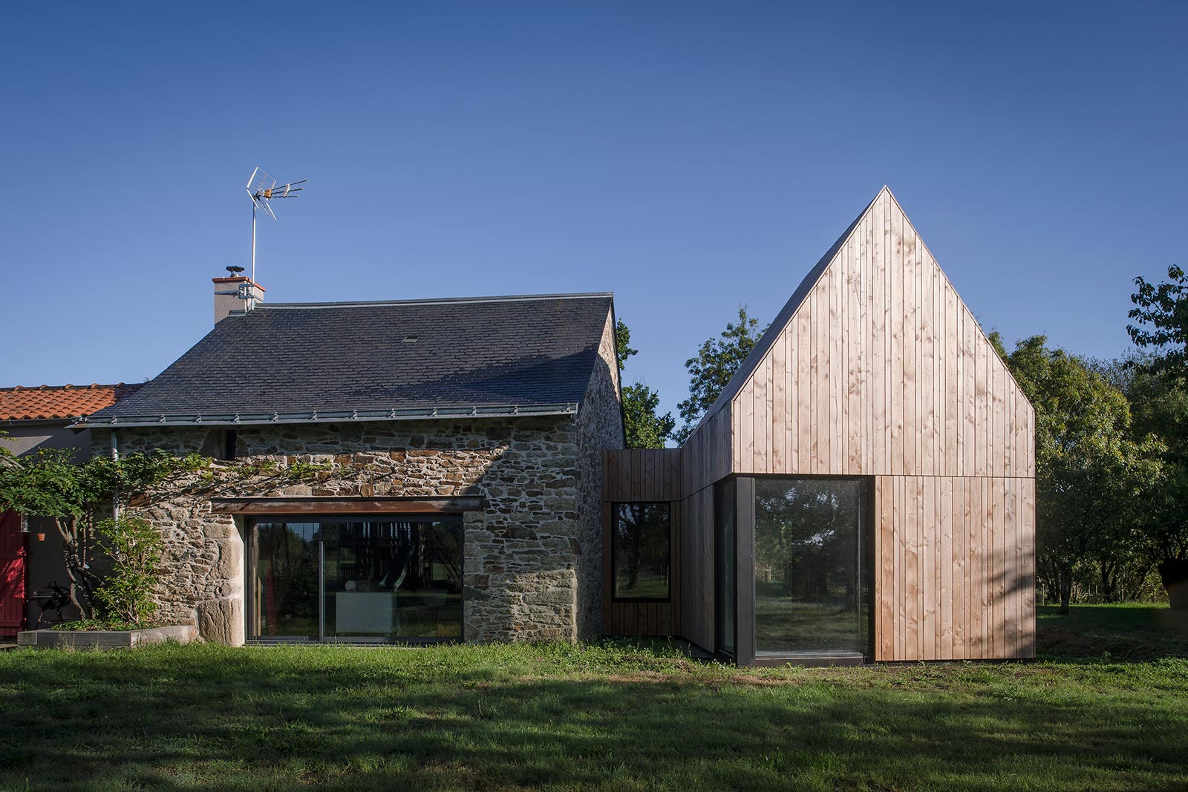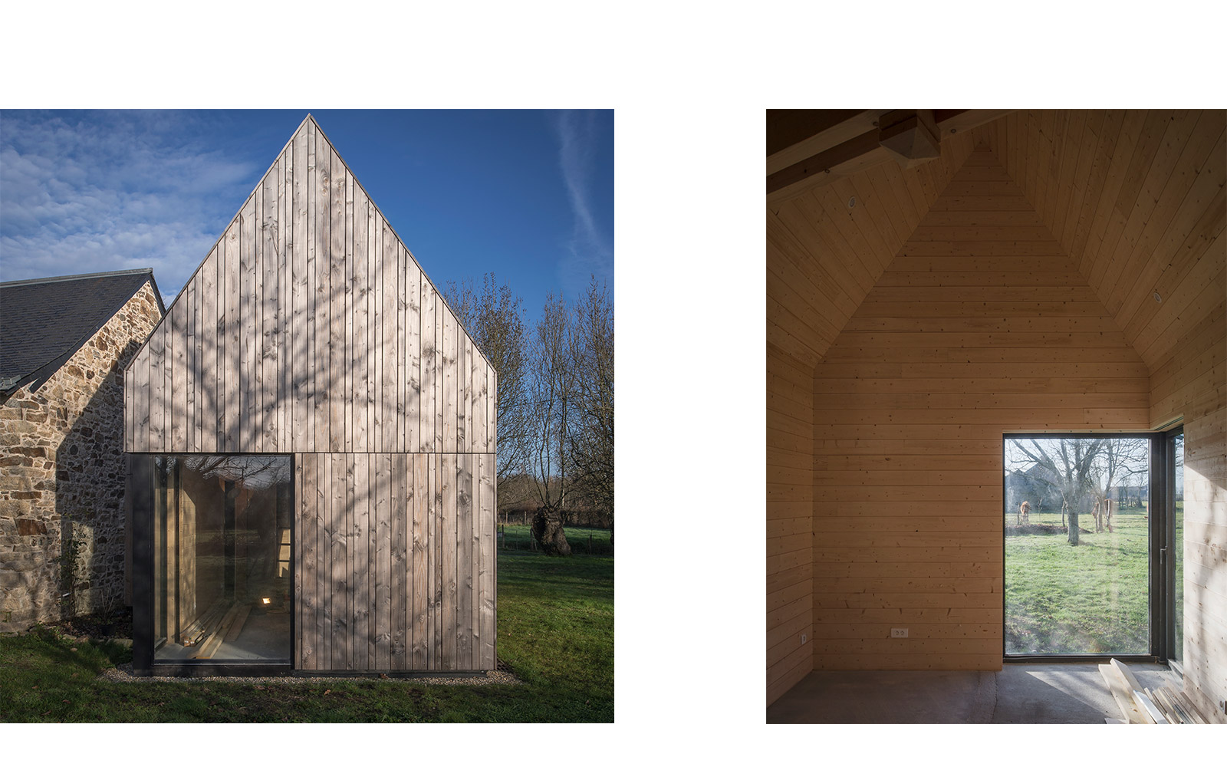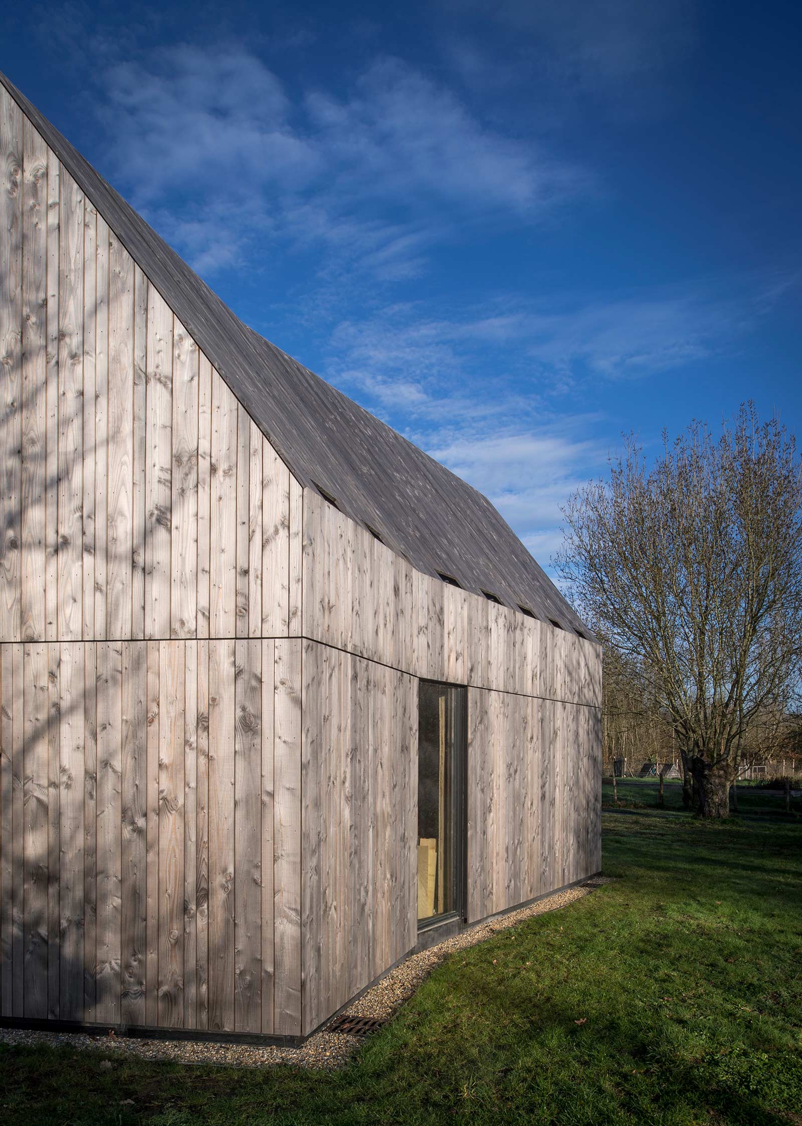This extension is aligned with 3 different buildings (a former farmhouse, a contemporary house, stone outbuildings) and combines with the whole : transition and link with the existing body thanks to a flat roof structure, lower, double slope roofing, north-south oriented ridge, perpendicular to existing body, bending and overlooking on garden. Its design stems from a reference to the barn, as an extension to the main farmhouse, with a nod to the Canadian tent, as a shelter, a bedding device and for its unique material.
The monolithic volume that is thus proposed, with simple identity, is made up of a single material, conveying the whole an appeasing homogeneity.
The general volumetry is based on a sensitivity that is respectful of its environment, the slight bending in the façade evokes a measured inclusion, respectful of the existing vegetation.
The rough sawnwood douglas cladding symbolizes hardiness.
The openings were dealt with according to the frames on the surrounding landscape and to the sun direction.
Materials : panel structure : wood frame, concrete flooring, traditional carpentry, Douglas cladding, hemp wool insulation
