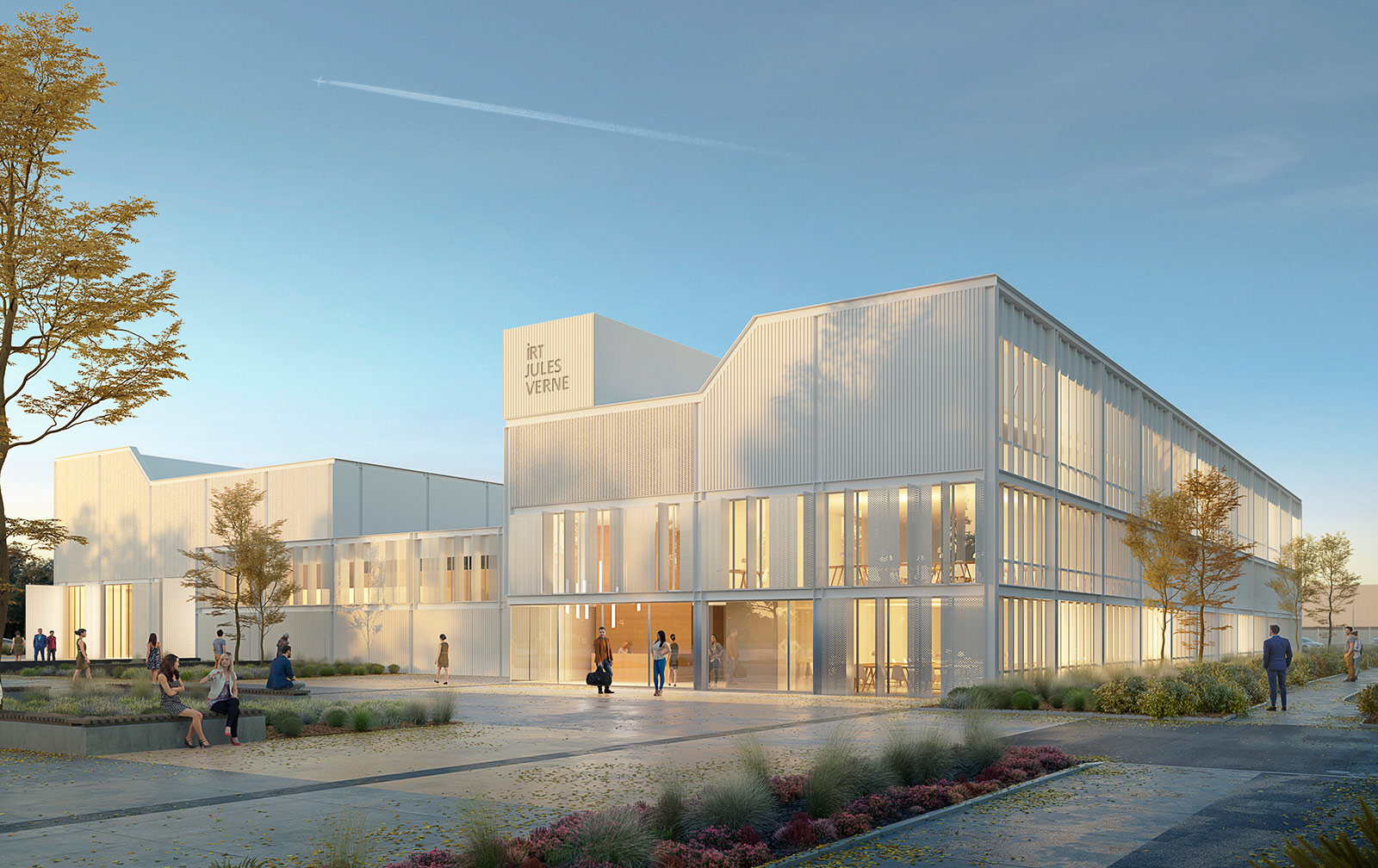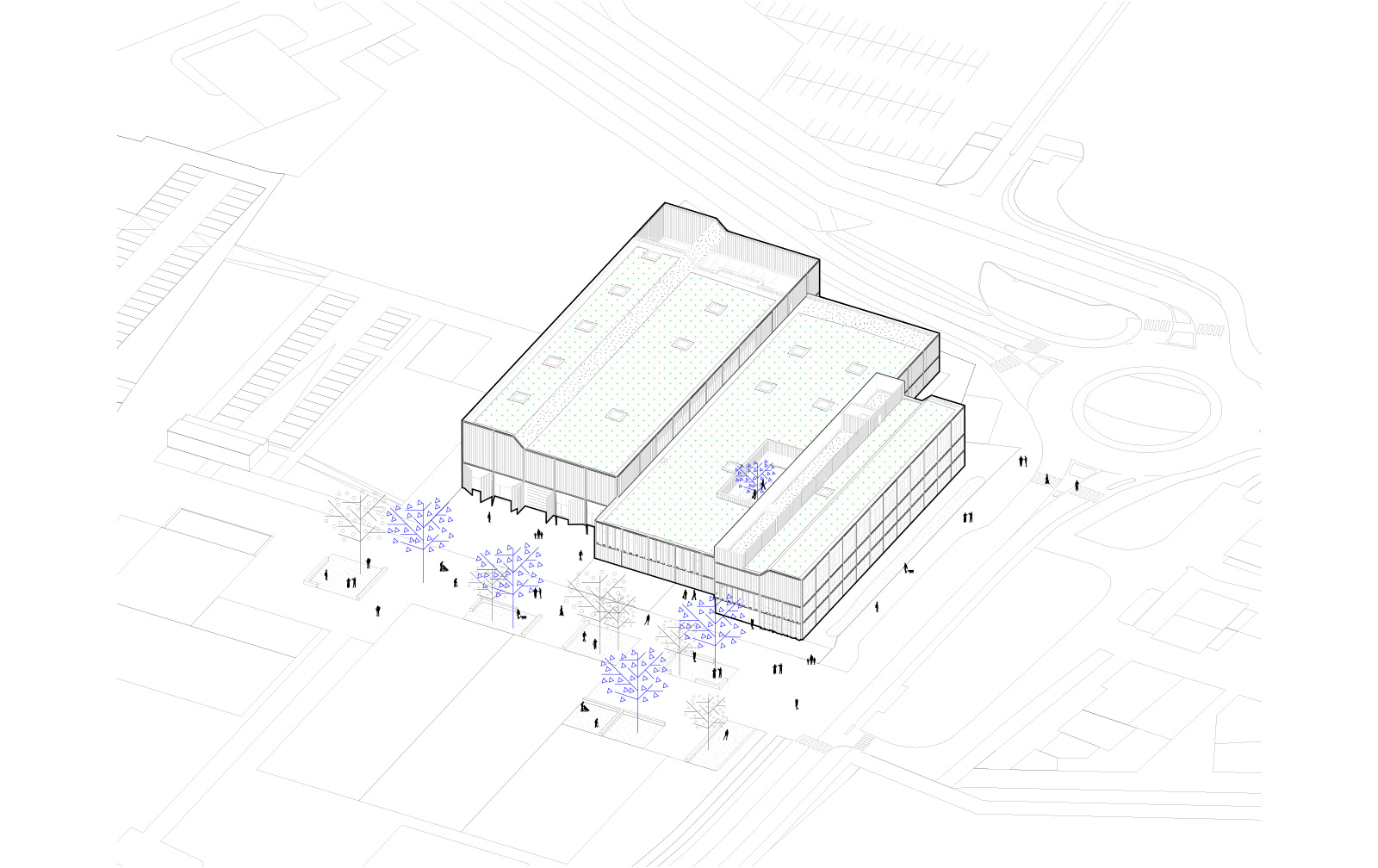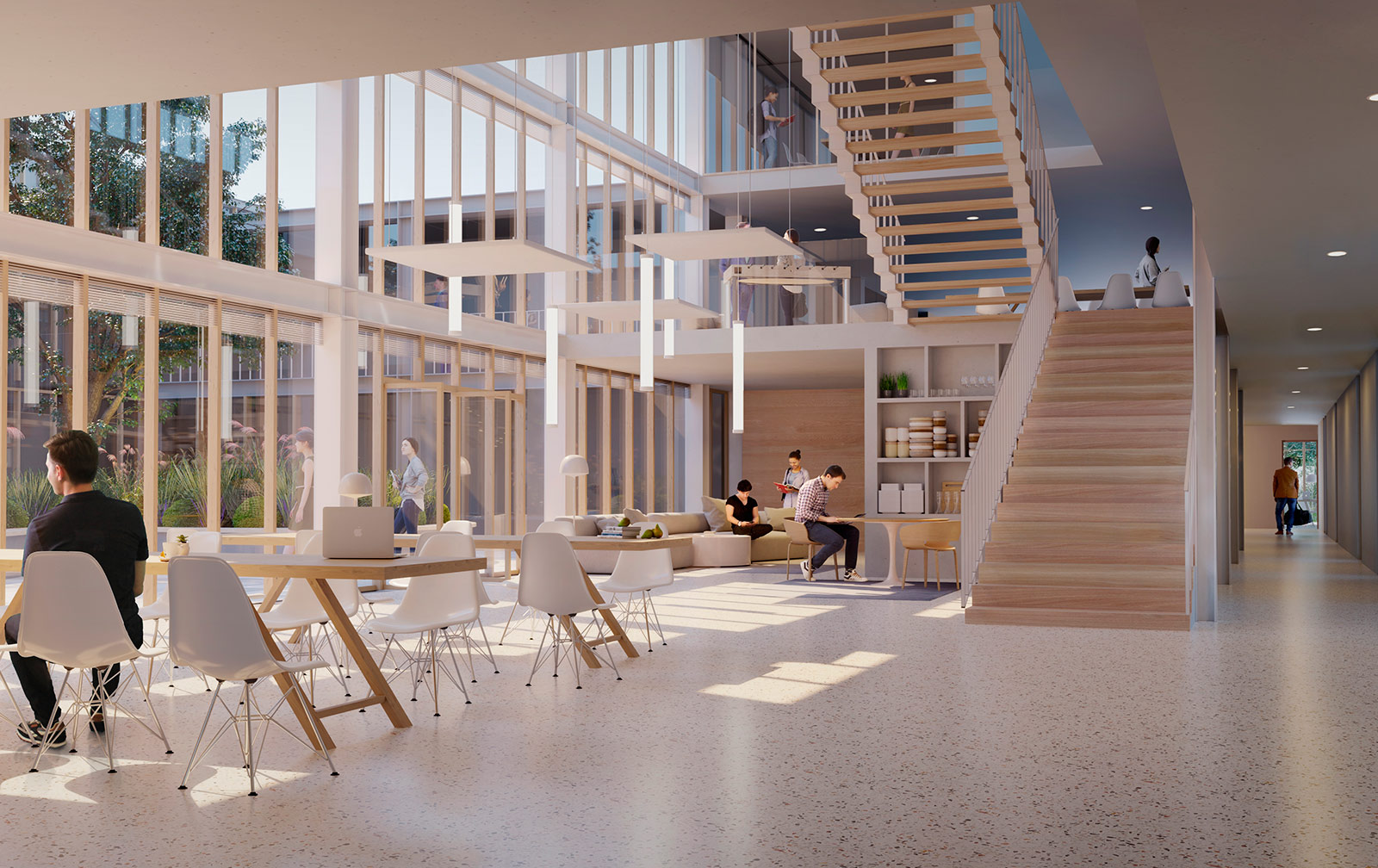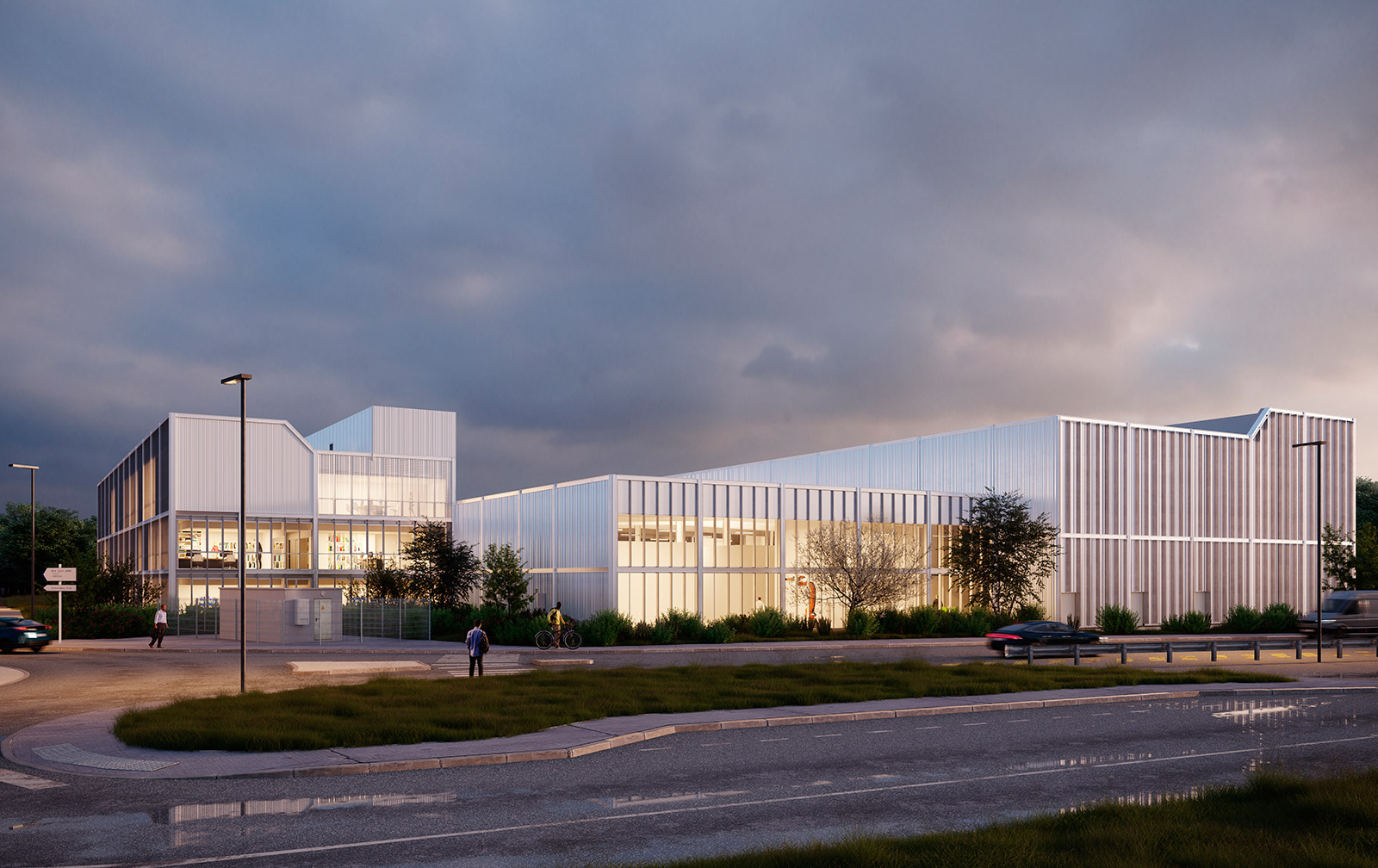Center for research and technological innovation applied to leading-edge industrial sectors (Aeronautics, Shipbuilding, Transports and Renewable Marine Energies), the IRT Jules Verne will organize in 2022 in 3 identifiable buildings, design so that the shifts in volumes and the division in proportions make it possible to visually distinguish the different uses :
Materials : recyclable metal framework, metal or polycarbonate cladding, lacquered aluminum carpentry, vegetized roofs
Project management IRT Jules Verne
Urban planner Forma 6
Architects Magnum
All Building Trade and Professions Edéis
Status Building Permit
Schedule 2019 > 2022
Program offices + industrial halls
Environmental approach RT2012
Location Rue René Mouchotte Bouguenais
Mission Basis + FFS + SCMC
Site aera 7050 sqm floor area
Images Motiv (1 et 2), KDSL (last one)



