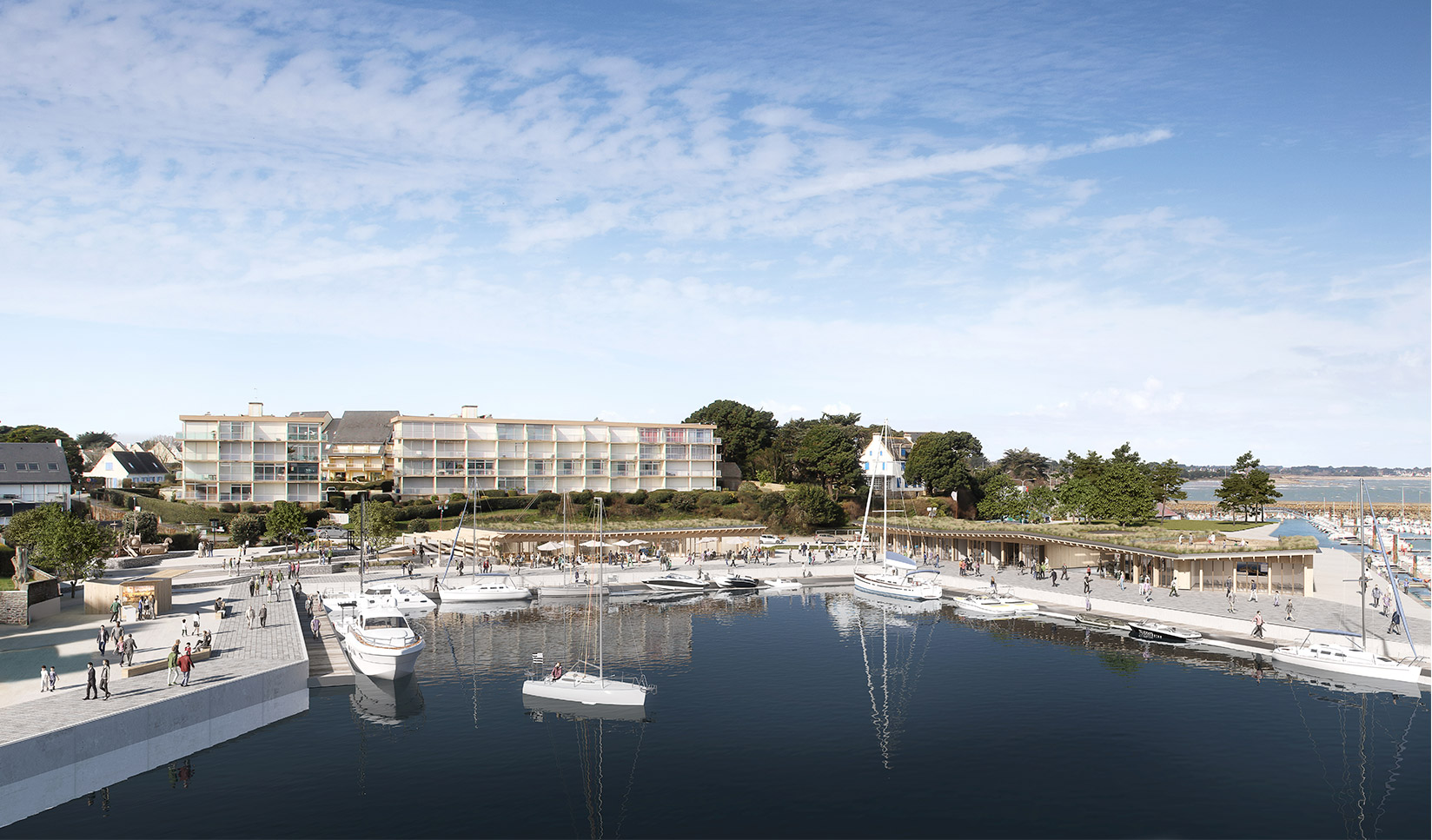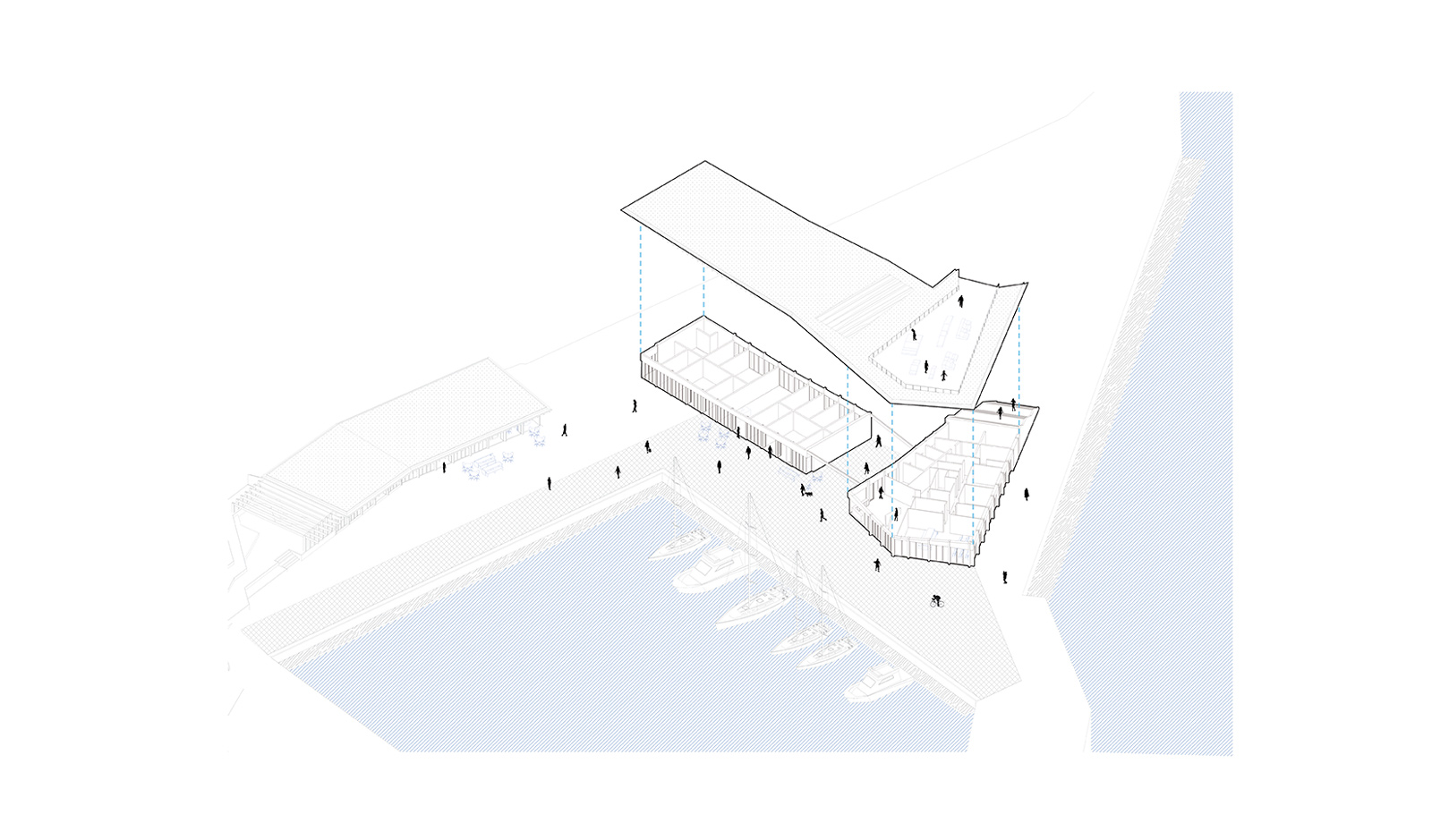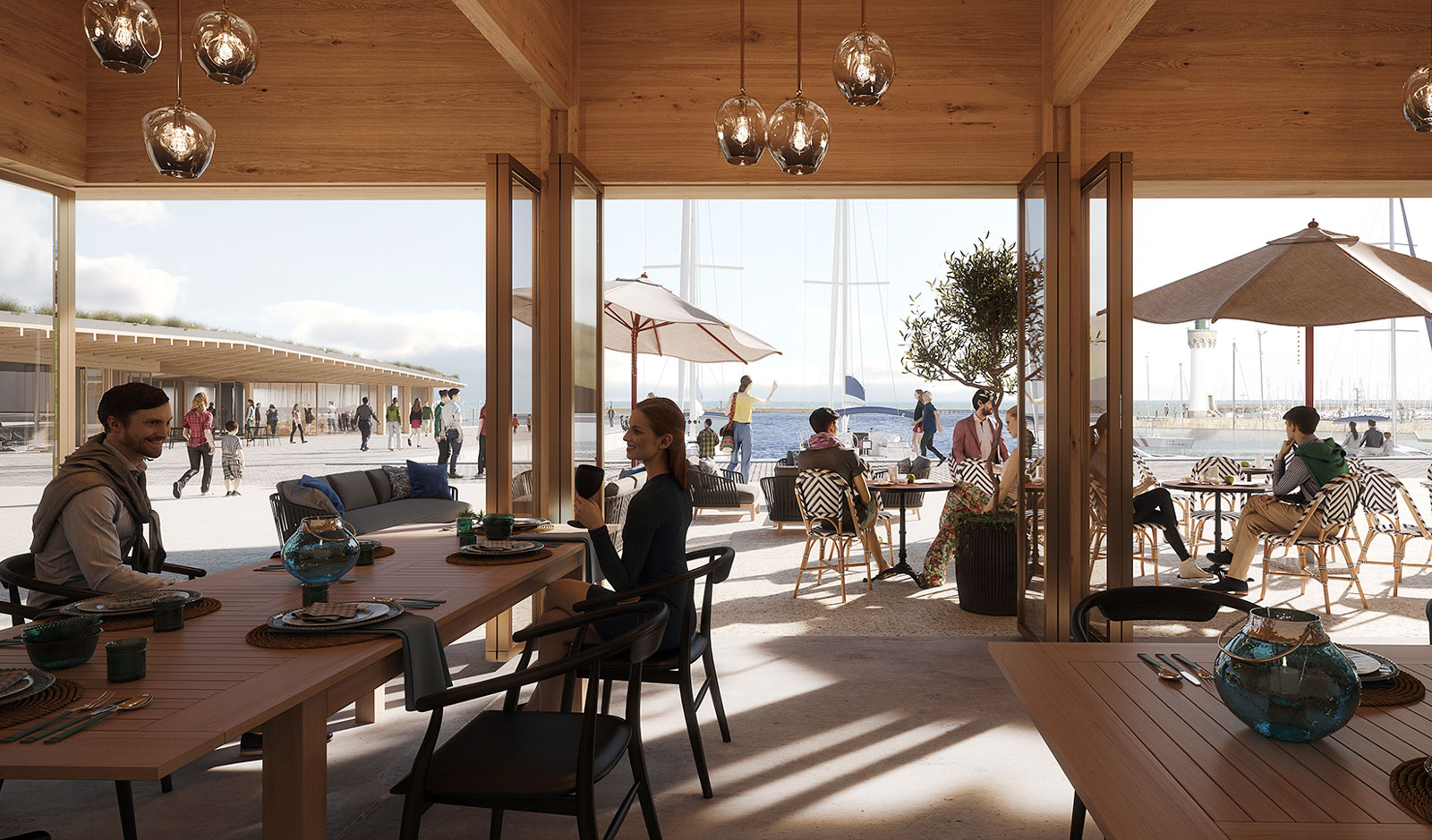As a link between the car park and the marina, the equipment was conceived as a crossing and passing-through space, where every face is characterized. Its location and the forms of the built volumes are closely linked to the protection from the main winds, to the optimization of solar exposition and to intuitive pedestrian pathways. The project gathers the catering/commercial, nautical, and harbor master poles. It is organized in 3 volumes covered with vegetal rooftops designing pure long lines and overhanging, so that it offers a generous canopy identifying the main entry to the harbor master’s office, emblematic place of the port. Its belvedere is open to everyone.
Project management EADM / Cie des Ports du Morbihan Landscapers Phytolab Architects Magnum Economics Esprit Terre Structure PLBI Fluids Joyeux Status 2018 tender Programme Harbor master’s office, nautical pole, shops + public spaces Location Port Haliguen – Quiberon (56) Construction costs 4.7 M € excl.taxes Built area 973 sqm Images KDSL


