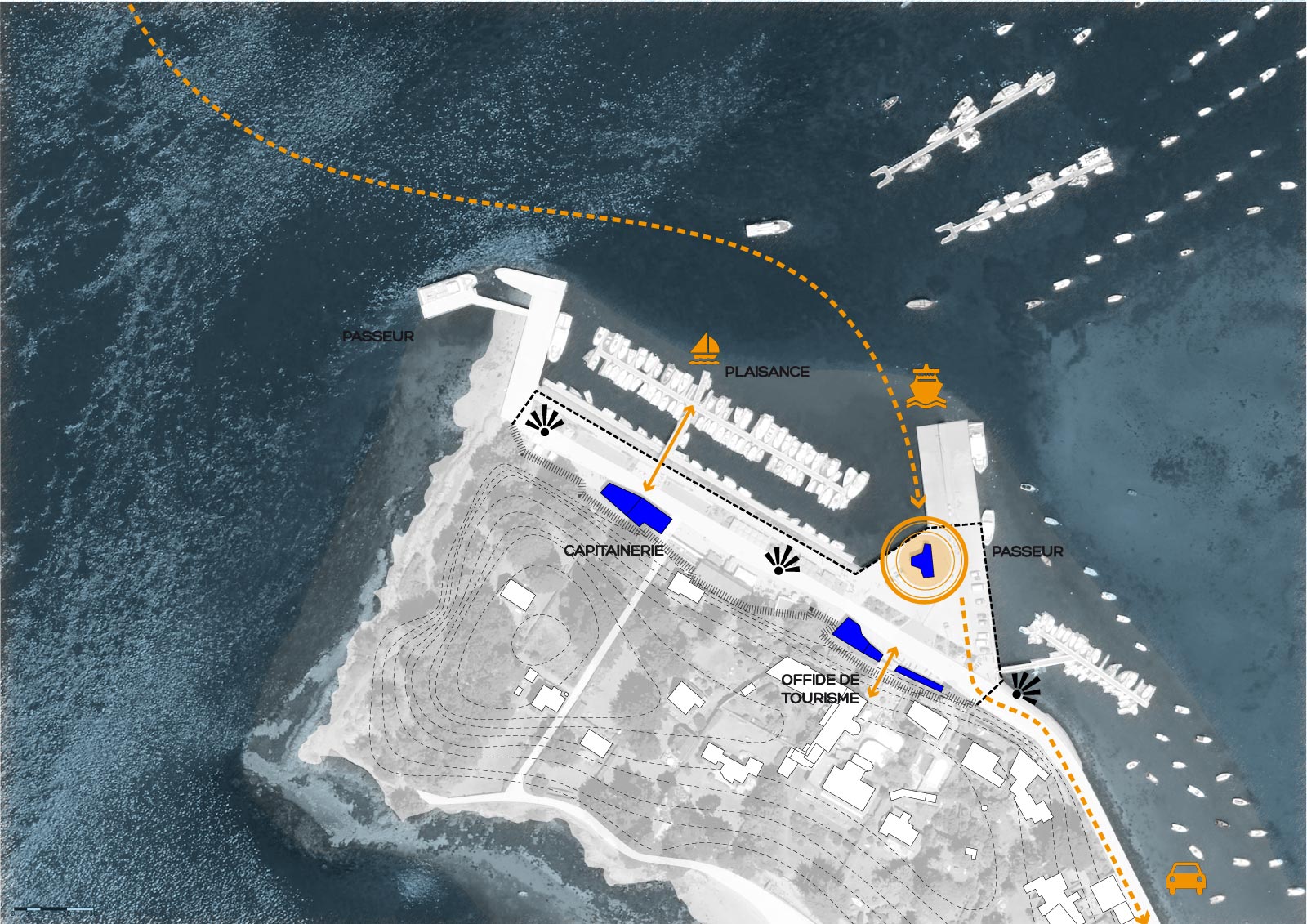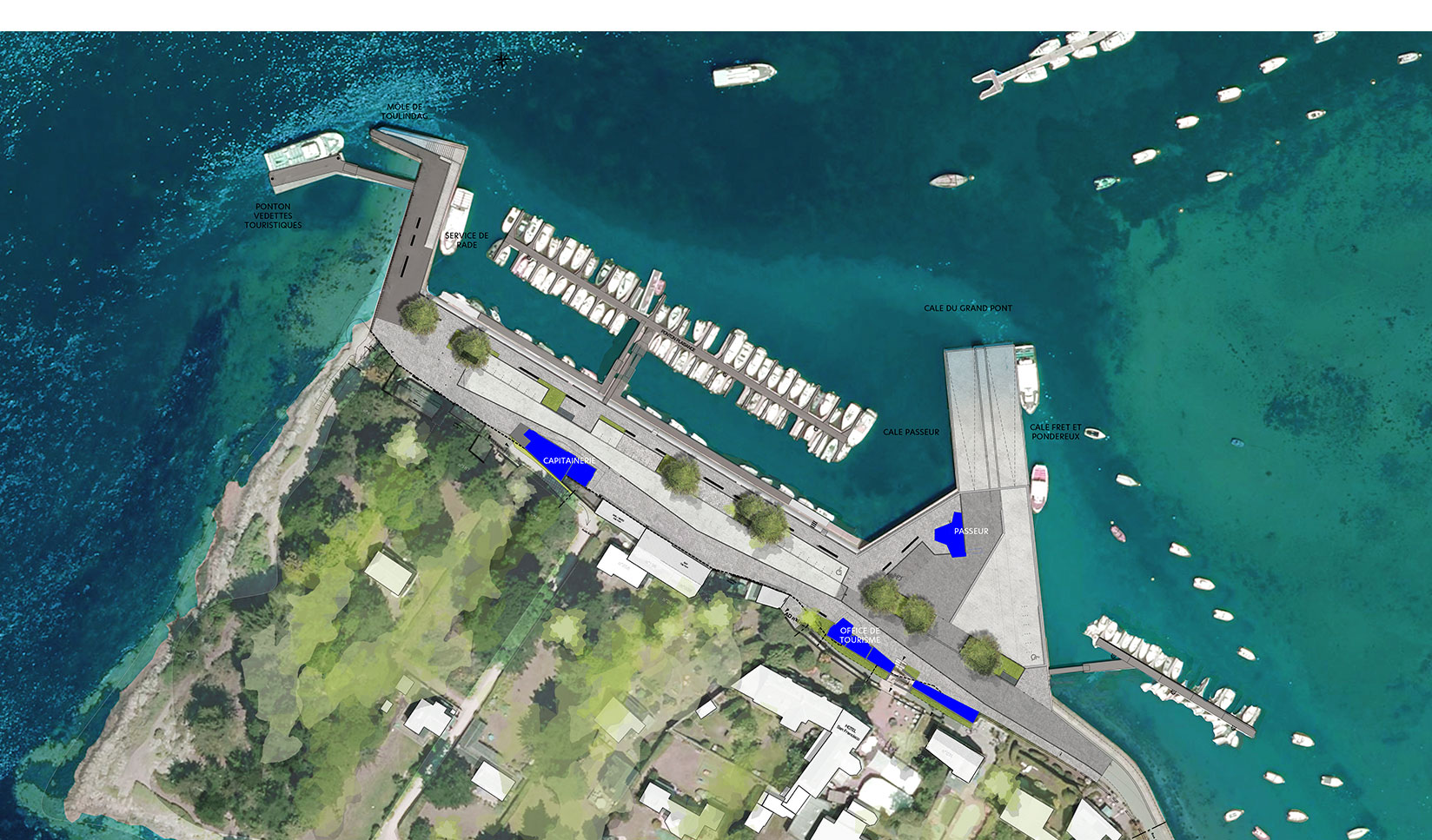The project combines the reshaping of the public spaces on the one hand, through the reorganization of the whole port area, with an overall landscape design, and the extension of the main terrace on the existing slipway, and on the other the rebuilding of the tourist office, the harbor master’s office, and a waiting hall for the ferryman that commutes with the continent.
Flows (pedestrians, cars, goods transportation) and functions (tourism, pleasure sailing, goods, etc.) have been clarified , focusing on an unobtrusive urban and architectural intervention. The new built elements merge into the existing built front, thus offering all a pleasant promenade.
The port equipments identify through a common architectural design which uses a granite facing and white stripes.
We designed this mixed project first for the inhabitants, and it gave birth to Magnum Agency (association Aubry+Goulard Architects, and Benoit Garnier, urban planner).
Location Port Ile aux Moines (56)
Project management EADM / Cie des Ports du Morbihan
Architects, urban planner, landscapers Magnum
Structure PLBI
Fluids Scillieri & Joyeux
RN + port SCE
Economist Esprit Terre
Status Delivered
Schedule 2013
Mission comprehensive and consultation
Construction cost 3.1 M€ excl. taxes
Project area 0.58 hectares
Built area 238 sqm
Images Patrick Miara


After clearing things up as we needed polyvalence, we set out to draw the 3 places that shape up the port, without obstructing the view :
• The touristic pier : the place where the yachtsmen dock, and the day walks in the bay
• Life on the quay : the place where people stop and meet one another, inhabitants and yachtsmen, visitors and shopkeepers
• The door of the Island : the place of entrance and exit for the inhabitants, freight and bulk cargoes. Also the place where visitors pass through an get information.






