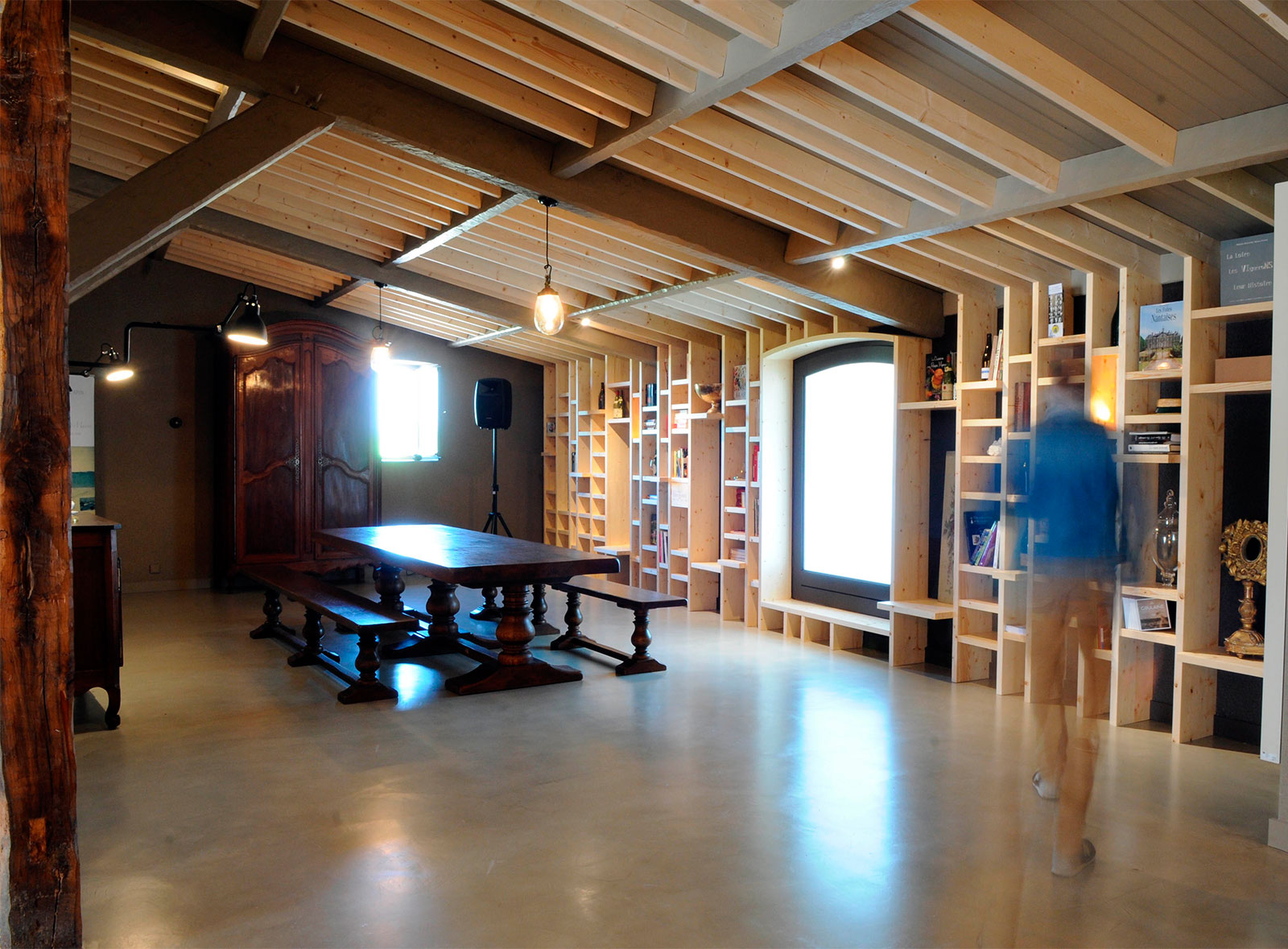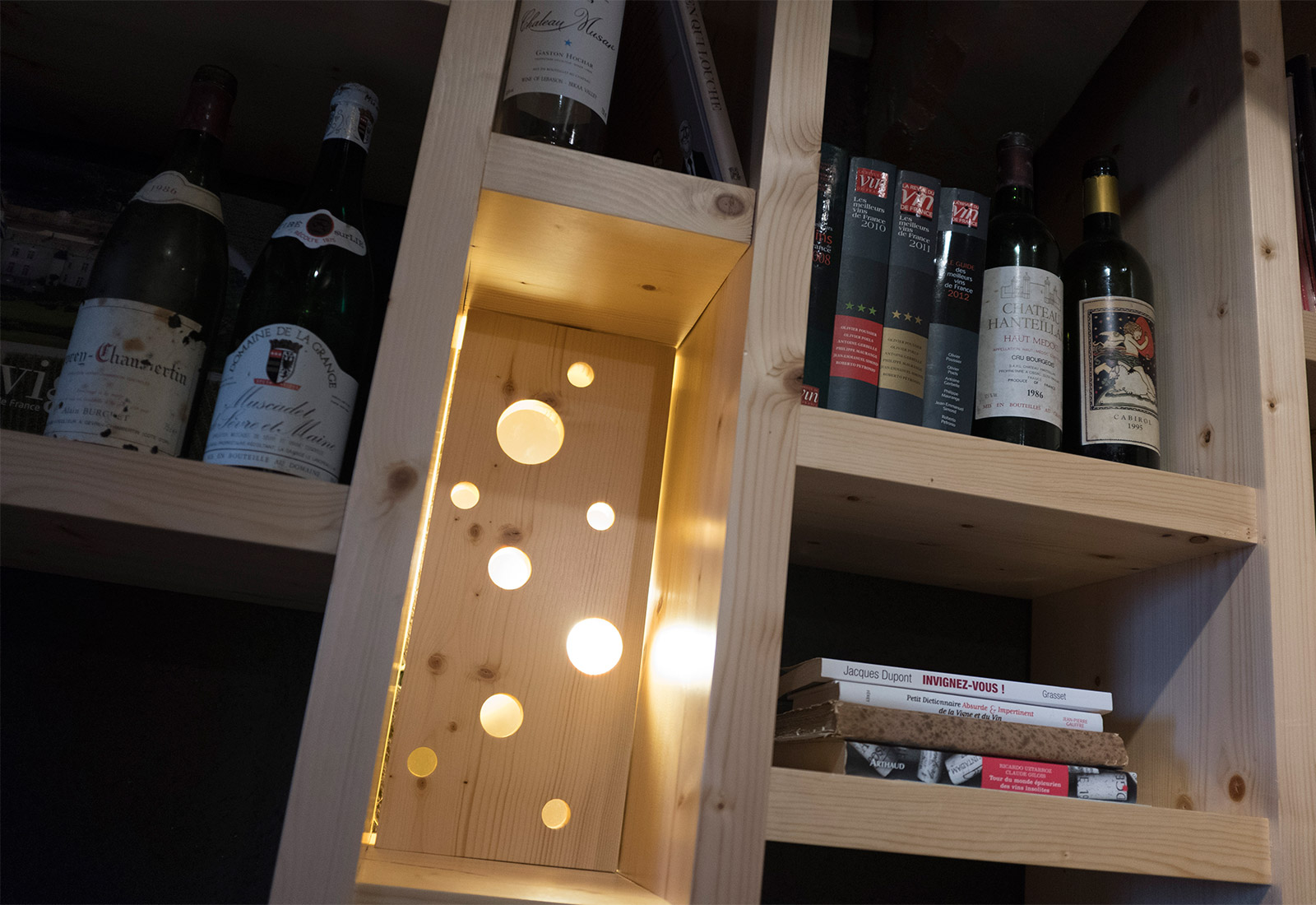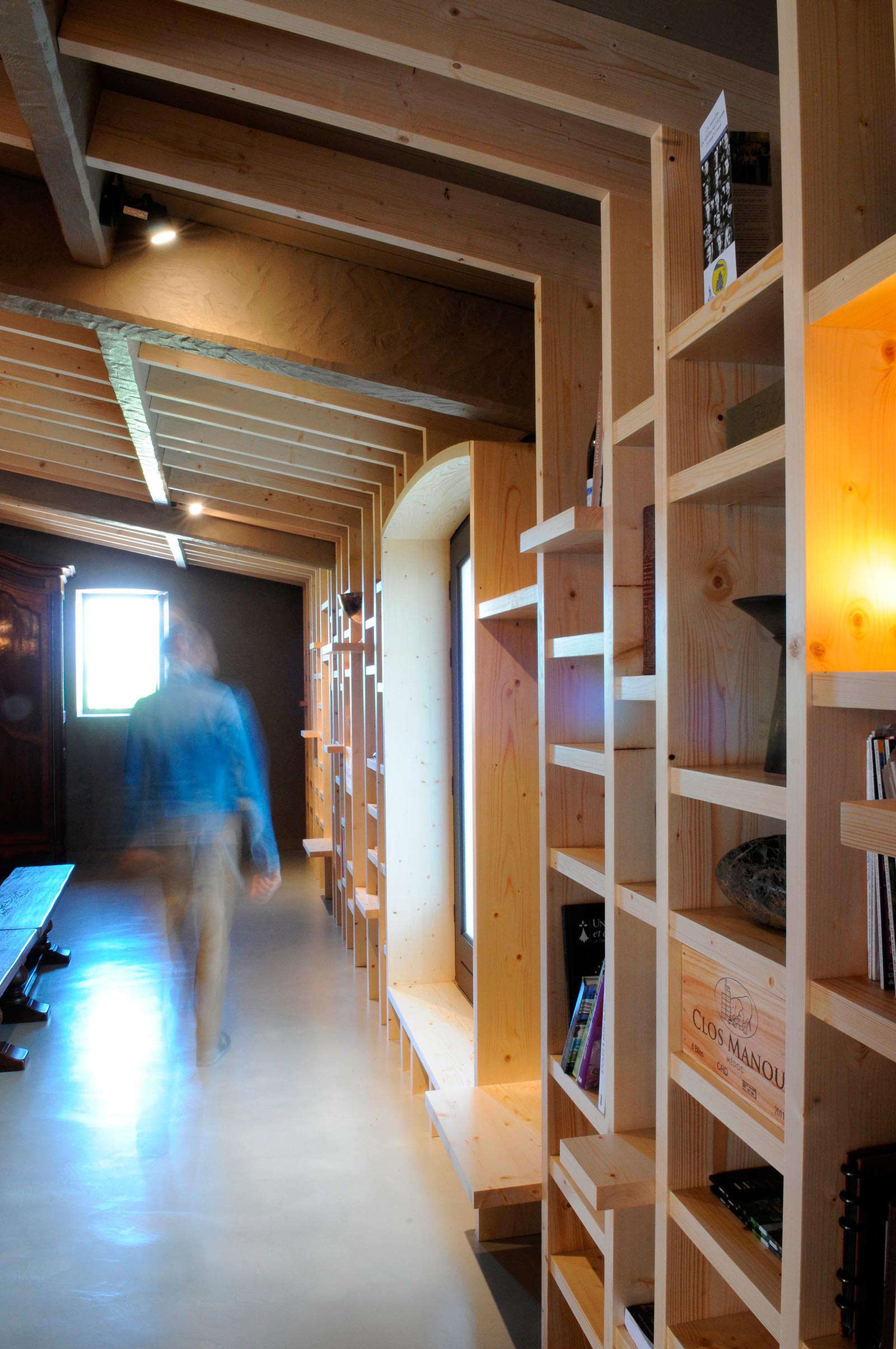The aim was to make the wine-tasting space a more intimate place; thus different interior improvements brought unity to the room and helped reveal the volumes. A resin flooring replaced the tiles, which revealed the trapdoor of the underground vats. The use of wood for the shelves and the wine library brings about a natural and warm touch. The vats and decoration sets have been harmonized and highlighted. To finish, work was done on the frame : the existing one was finished in a mat tint, and the new one is aligned on slats, which creates more movement thanks to verticality.


A modern agency, attentive, keen to respect our demands and responding our wish to be surprised and listened to. There was a remarkable follow-up with the companies. That brought us great serenity.
Working with local craftsmen, creativity and this little extra something that makes it all different (design of the frame linked to the library, bottle storage cabinet, mobilum totem …)
Currently we are considering redesigning our offices which are a very important living space, and we are pondering on the aesthetic and practical aspect of the winemaking cellar. Again, care for details will be a must.

The use of wood for the shelves and the wine library brings about a natural and warm touch.