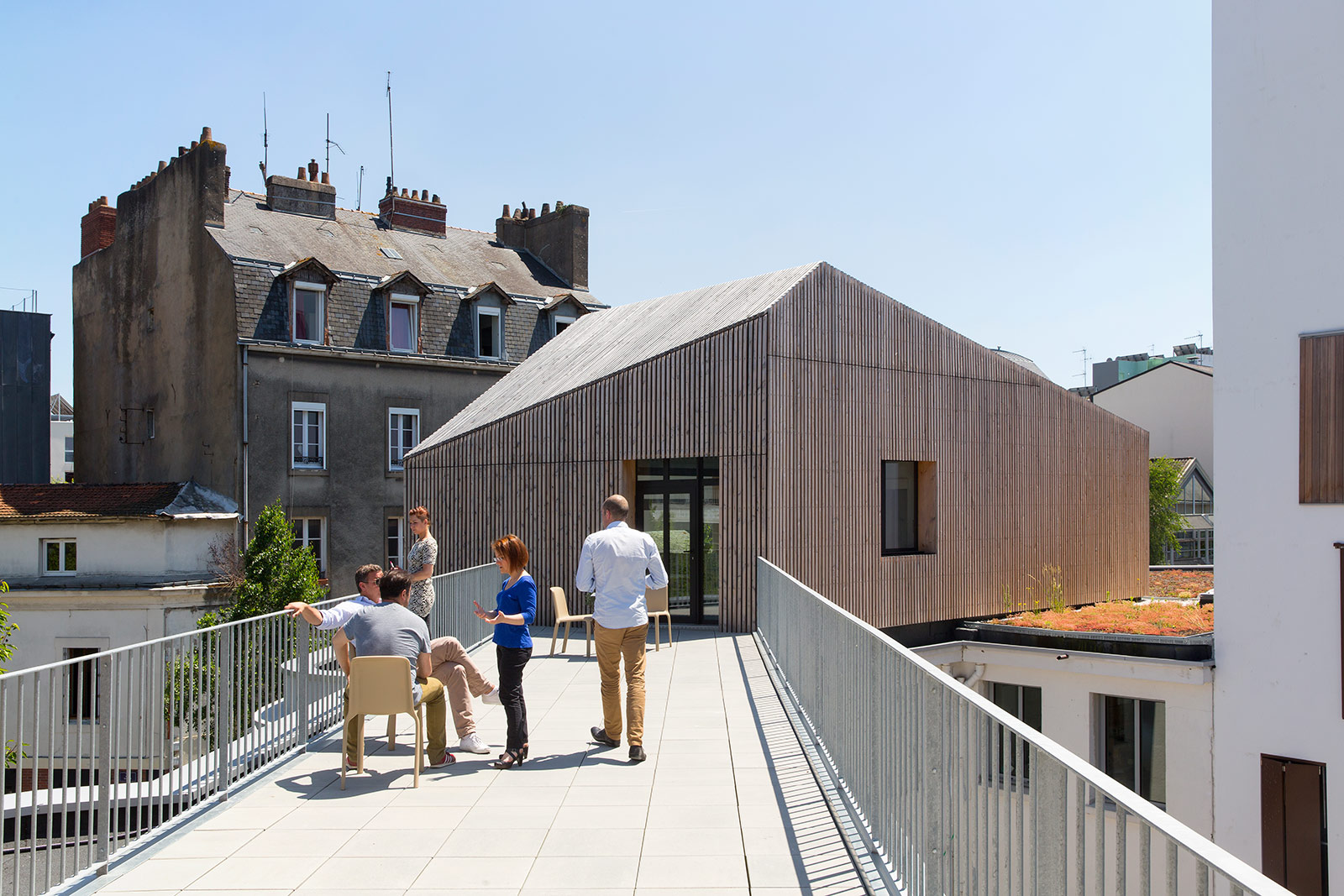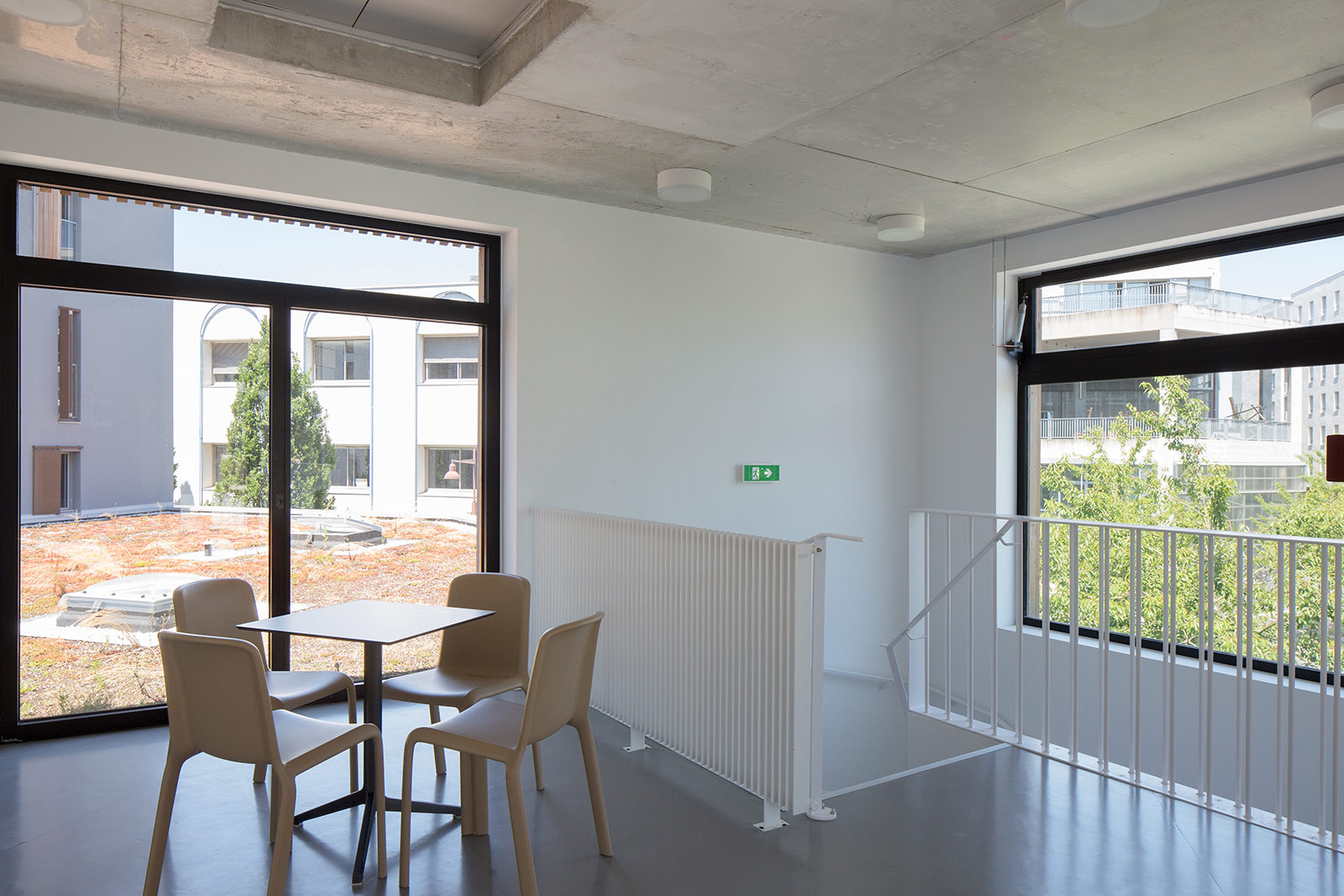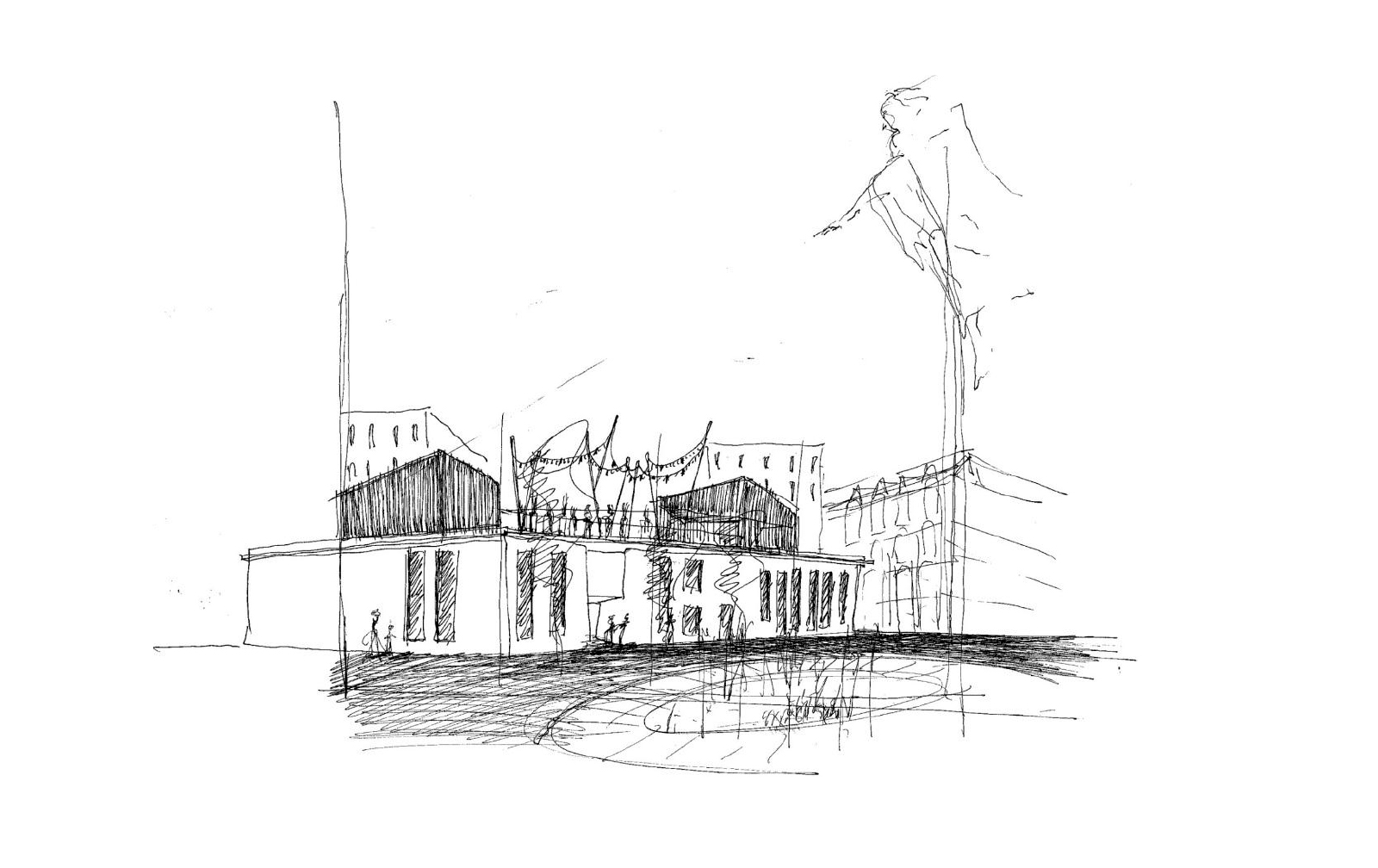On the Île de Nantes, our agency give life back to an old township building along with Pouget Consultants, fluids, and Gestion Bat, economists. This collective project aims at associating architectural quality and high energy performance in renovation ; this is done through a work tending to respect visible and memorial patrimony.
Well-being of the users (airtightness, quality of the premises, acoustic comfort, sane air, …), weak energy footprint (choice of materials, clean worksite, …), economic and structural mastery (specific foundations), all of which mark the ambition of this pilot operation – BEPOS energie Rénovation, accompanied by the ADEME agency, the developer (SAMOA) and the urban project supervision Smet/UAPS.
In order to preserve the aspect of the building and so as to respect the urban environment, four distinct cells and two wood extensions on the roof are created ; at the same time changes in the openings are minimized and the choice is made on noble, sobre and raw materials : painted masonry, glass and wood.
Energy : interior insulation, connection to the district heating, photovoltaic panels.
Materials : vertically set up, wood brings harmony – preservation of patrimony and contrasts. It is also decomposing in its drillings.
Project management Private
Architects Magnum
Structure PLBI
Fluids, Sustainable development Pouget Consultants
Construction Economics, SCMS Gestionbat
Acoustics GAMBA
Air quality MEDIECO
Status Delivered
Schedule 2014
Programme Renovation of an office building + increased height FL3
Environmental process Bepos Effinergie Tertiaire
Location Place François II, Nantes (44)
Mission Basis + SCMS
Area 837 sqm floor area
Images EK
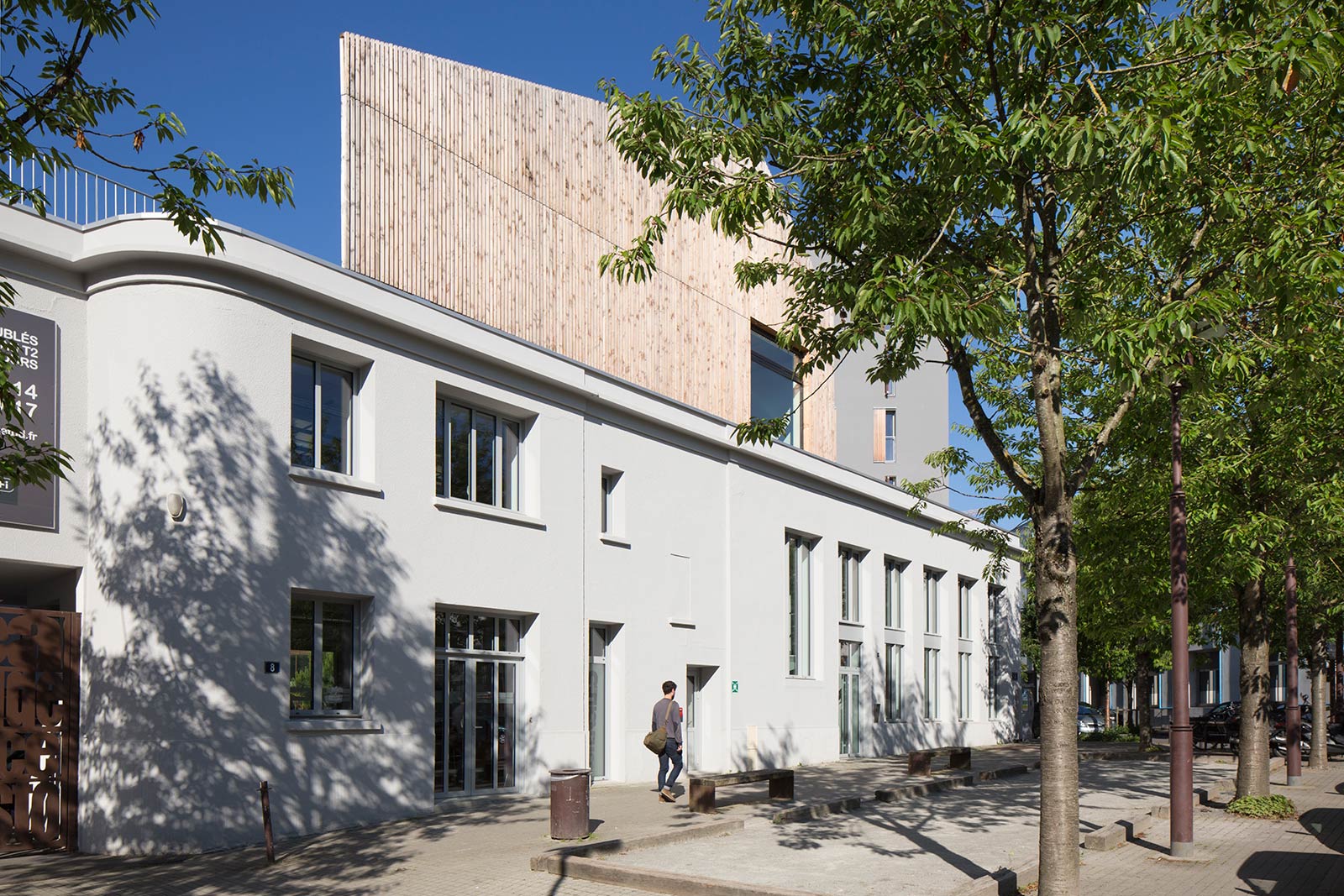
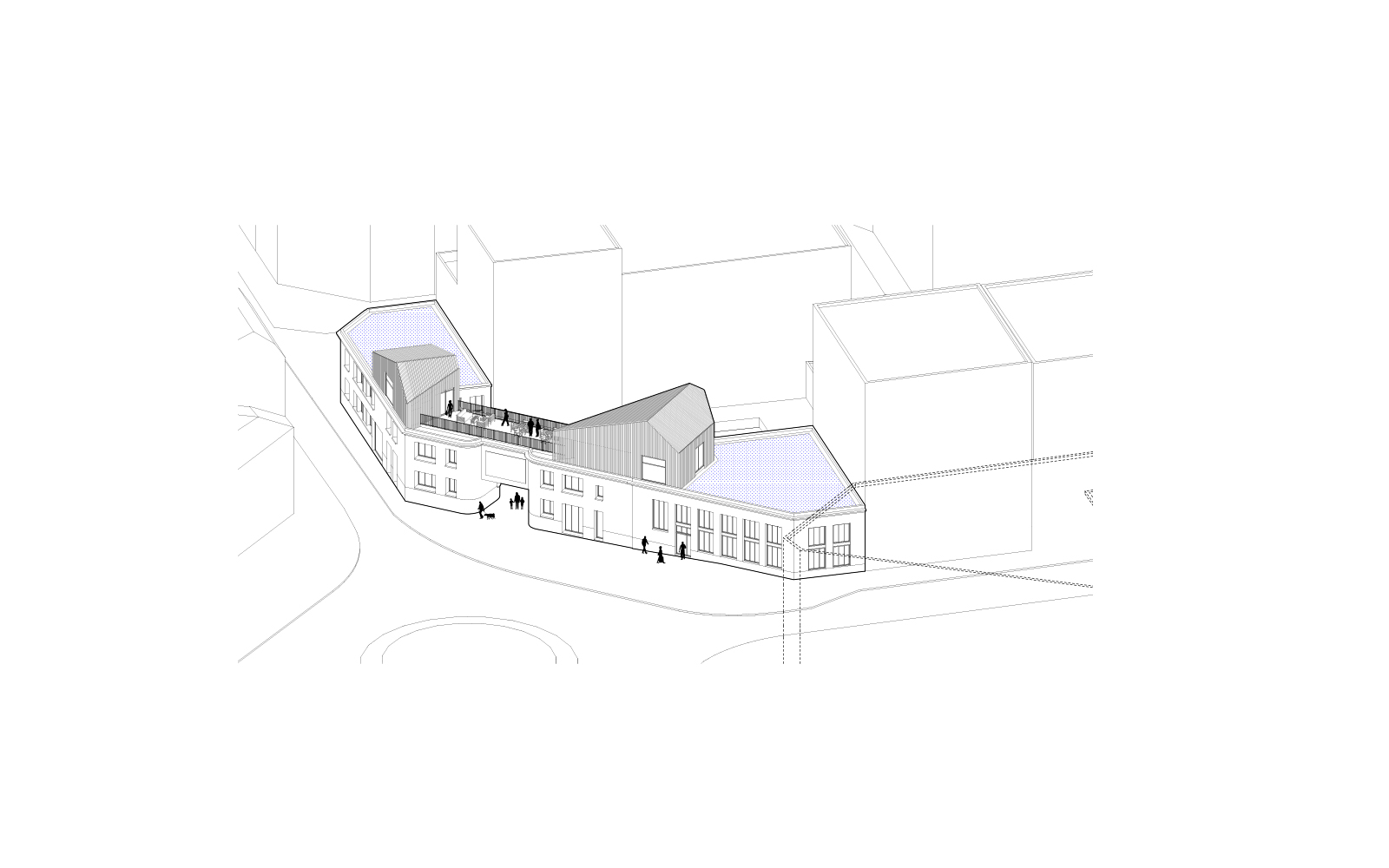
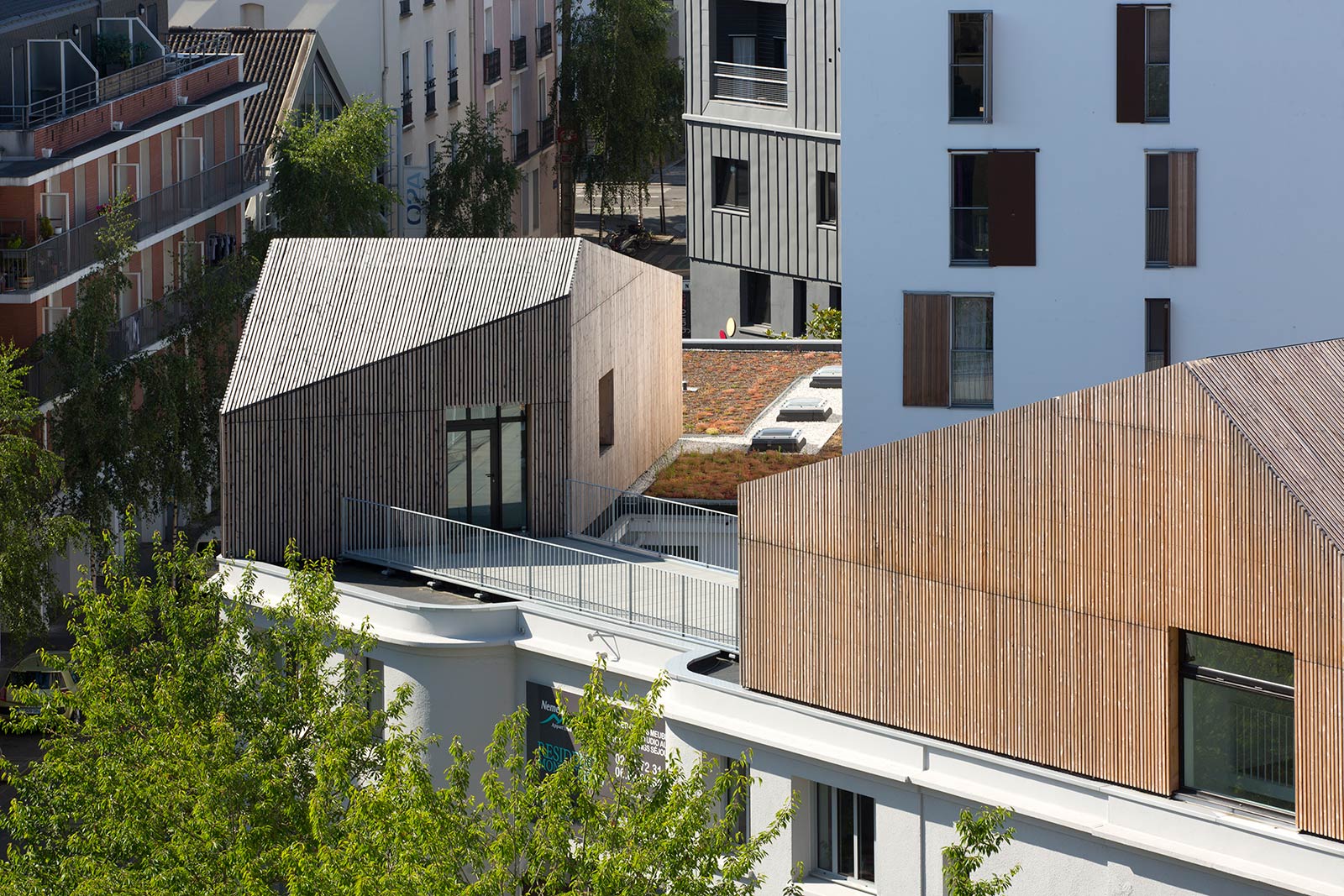
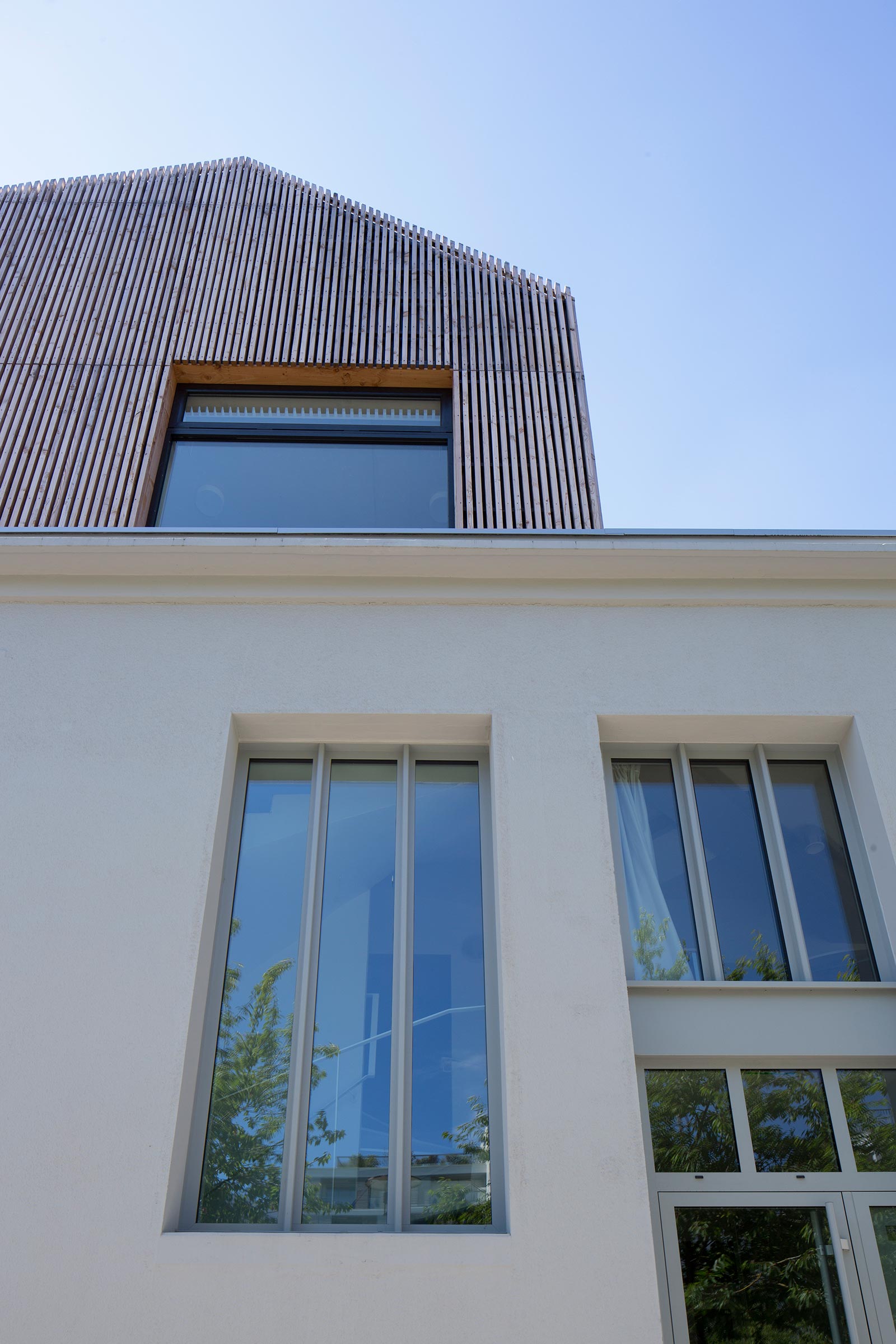
Openings toward the outside
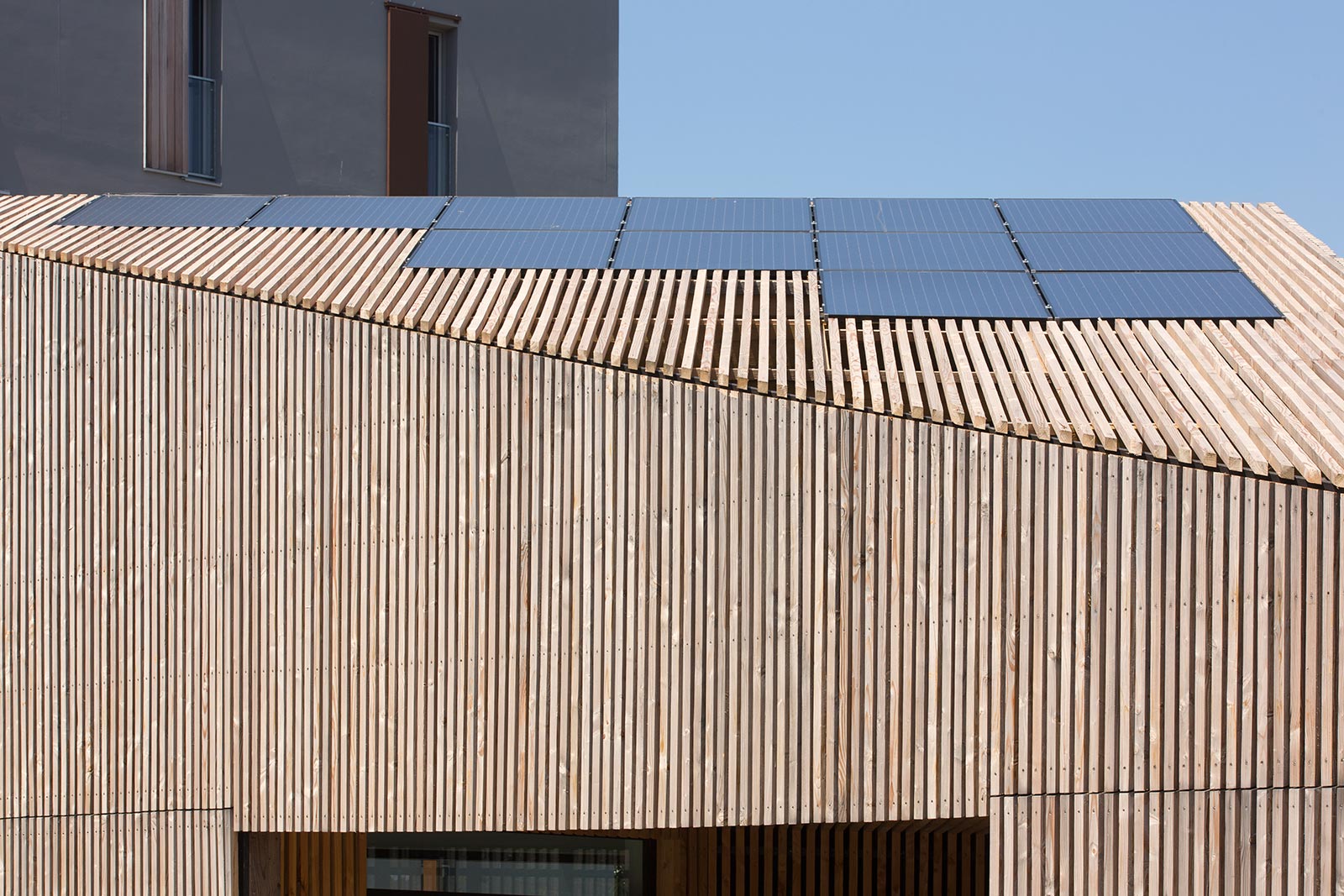
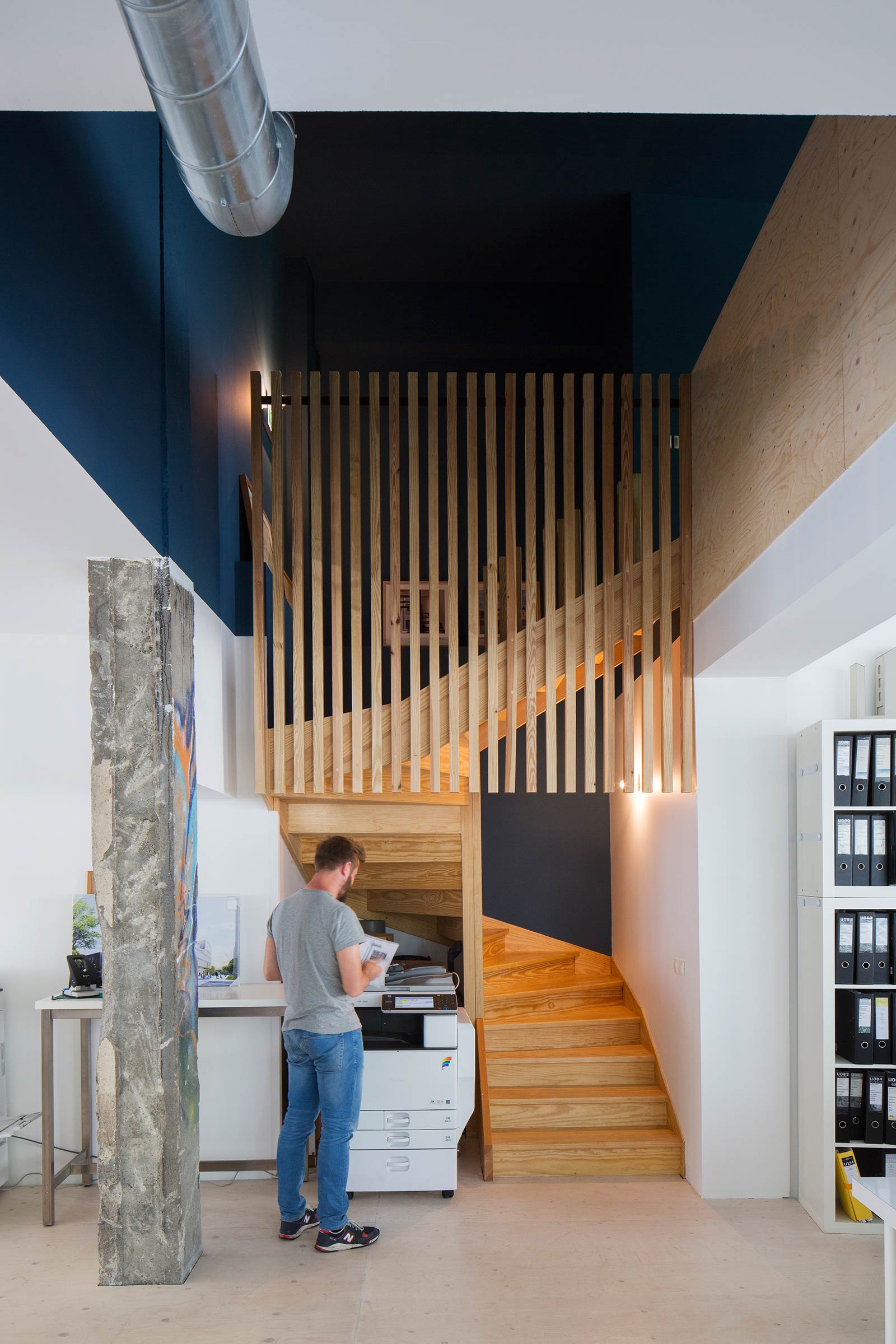
Wood central staircase
MC2 was the opportunity for us to be at the same time project manager, project supervisor and user.
One of “tertiaire BEPOS renovation” seldom production, this building requires low energy consumption thanks to reinforced insulation solutions, efficient systems (heating networks, double-flow CMV, led lights on poles), and the production of renewable energy with an architecture including photovoltaic panels in the wood elevations. We ensure monthly follow-up of consumption and comfort and thus learn how to improve some adjustments, and communicate with our co-owners. It is then a window that is to be seen every day, a way for us to let people know about our know-how, to show that we can act differently, now.
