In order to gather 2 schools to form a single unit, this complex project plans the restoration, restructuring and building of different poles on occupied site. Works are planned on several years to widely restructure the 300-room boarding facilities, the teaching rooms and the administration facilities. A new school restaurant is built as an extension of the existing one with a delivery yard, a production kitchen, and catering rooms on ground floor. A cafeteria and a student’s home are also built on FL2. On the north site, a new documentation center is set up as well as different systems of vertical and horizontal links which will make ambulation more fluent and pathways accessible for all. The architecture is designed within a vertical framework echoing the existing façades, and homogeneous with the new footbridge that was created above the street as a physical link between the schools that are now gathered.
Project management OGEC Nantes Erdre Project management Assistance Amofi Architects Magnum DO All Building Trade and Profession Edeis DO kitchen BEGC Status Work un progress Schedule 2015 > 2020 Programme Restructuring of boarding facilities (300 rooms), teaching rooms and administration facilities ; building of the school restaurant FL3 (with central kitchen 2 500 meals/day) and of the documentation center (ground floor). Works on occupied site. Environmental approach HEQ (High Environmental Quality) Location Rue du ballet, Nantes (44) Mission Basis Construction costs 12.5 M€ excl.taxes Restructuring area 6 900 sqm Built area 2475 sqm : Restaurant (1 980 sqm floor area) + documentation center (494 sqm floor area) Images Patrick Miara
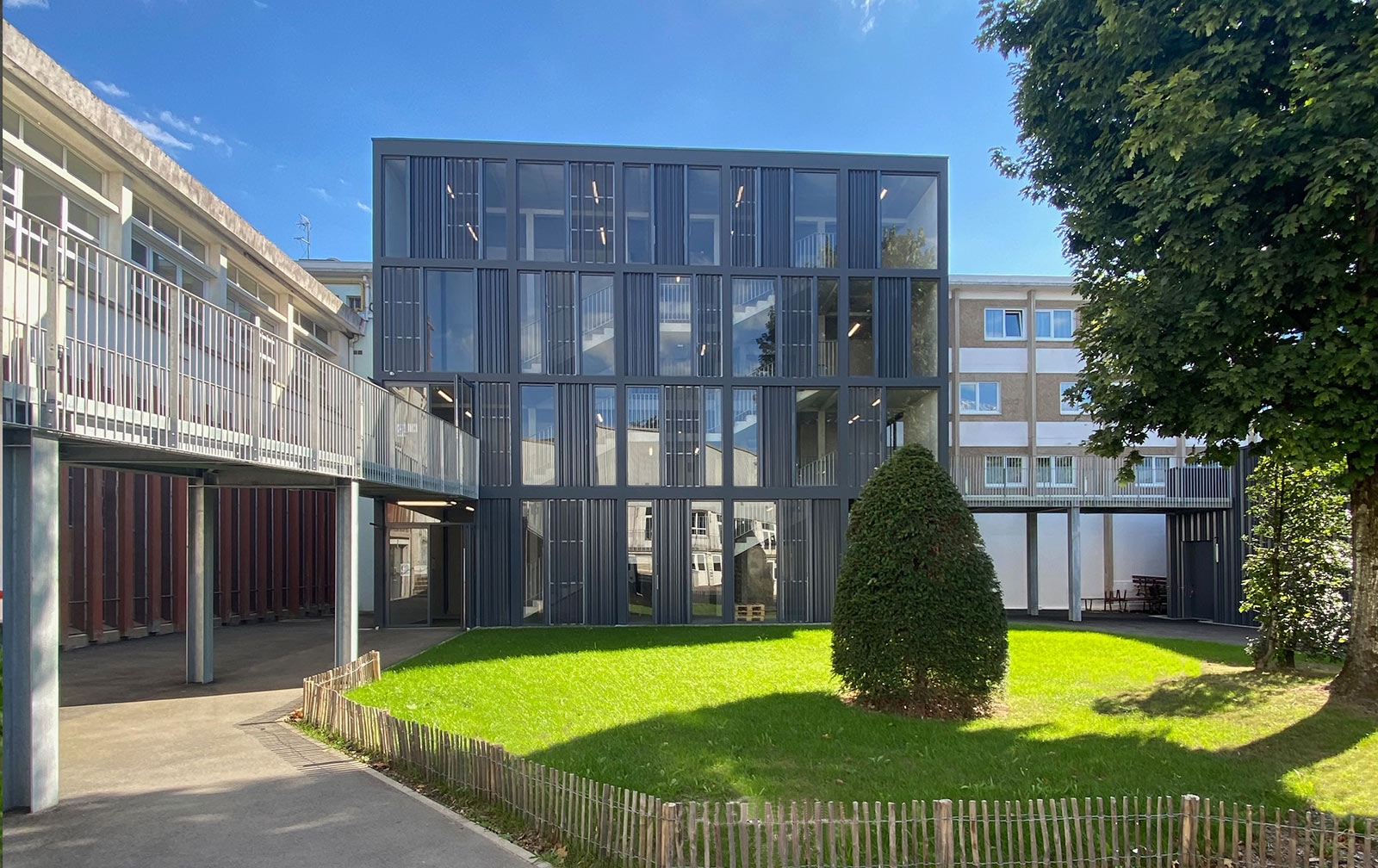
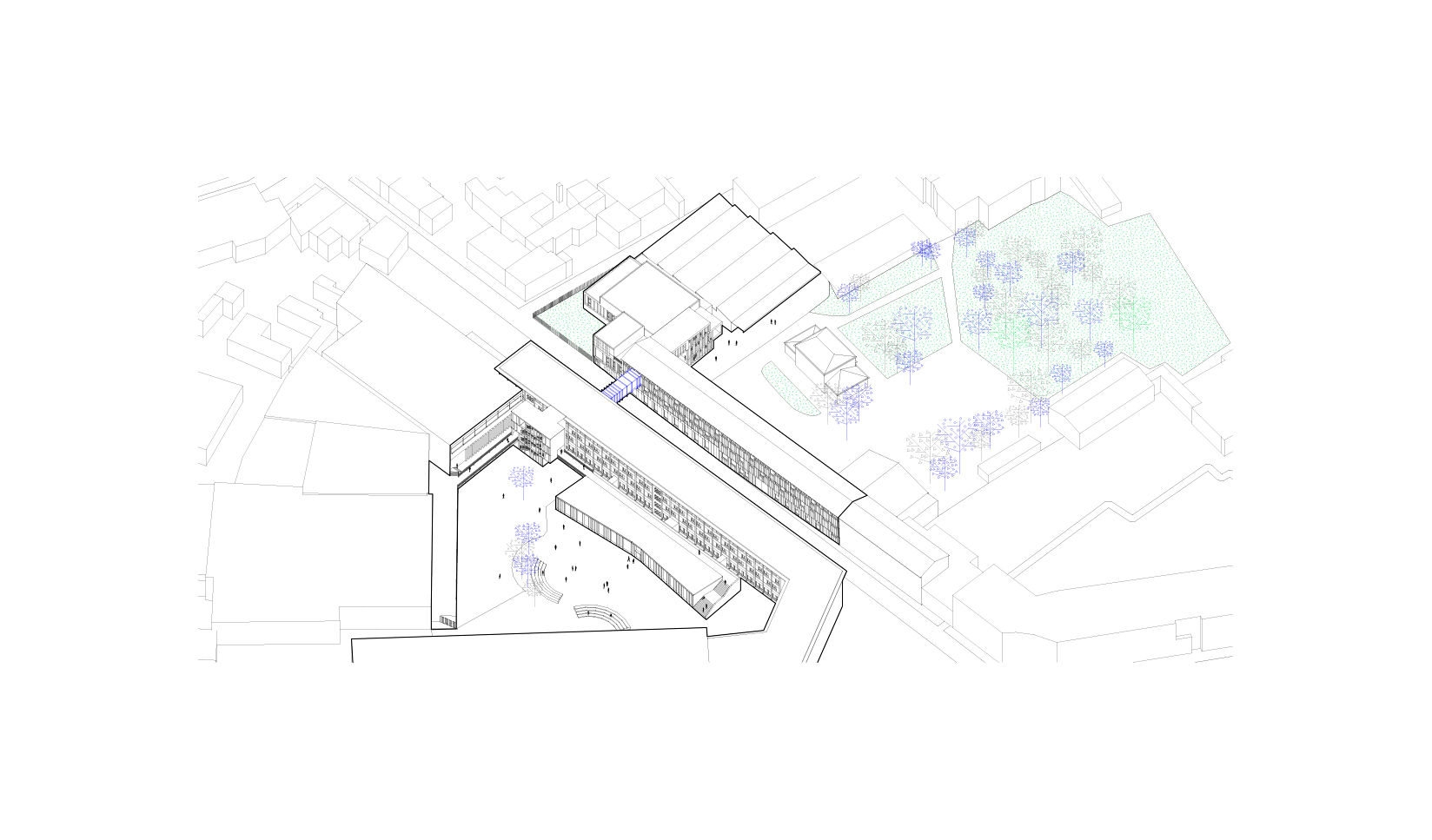
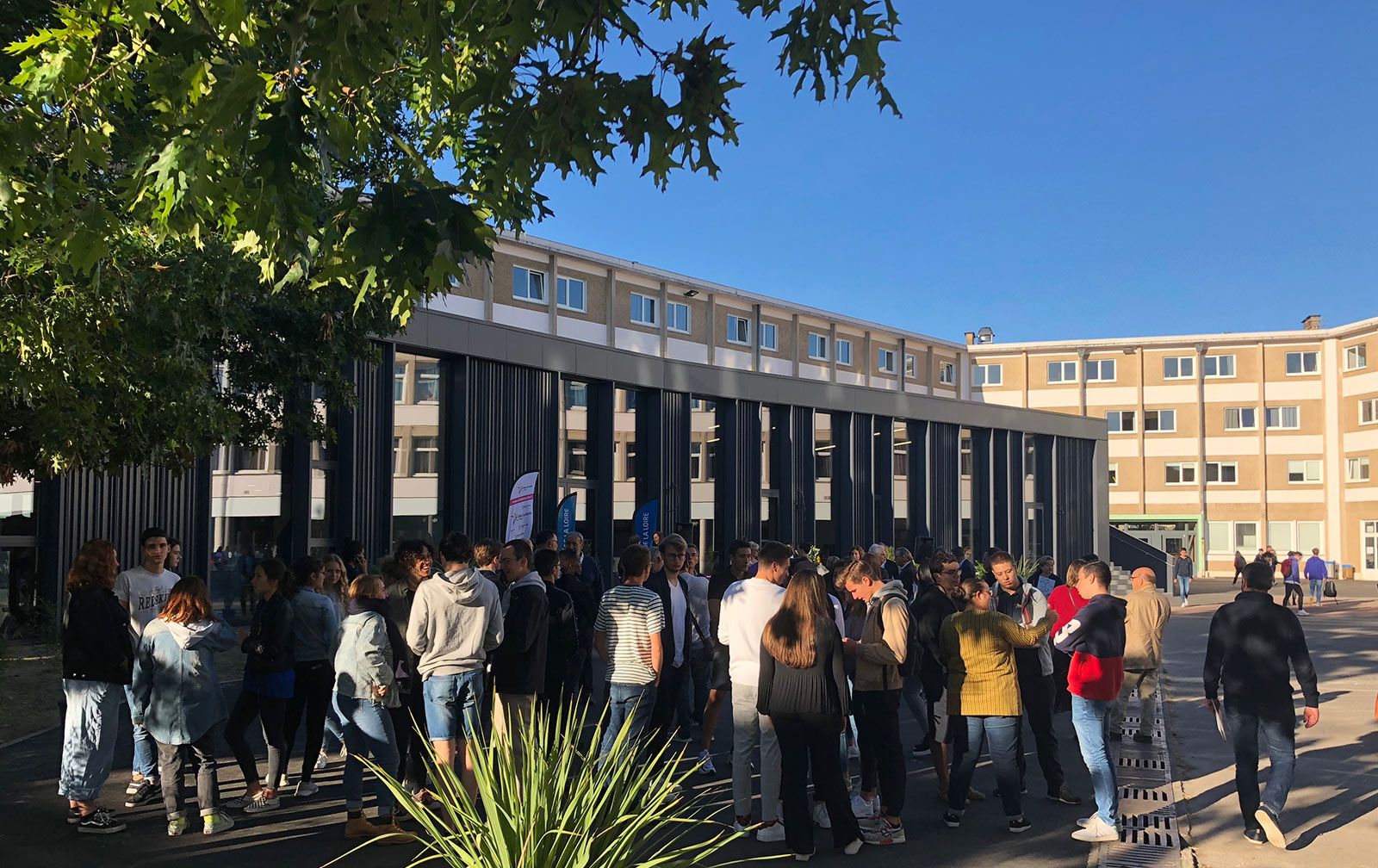
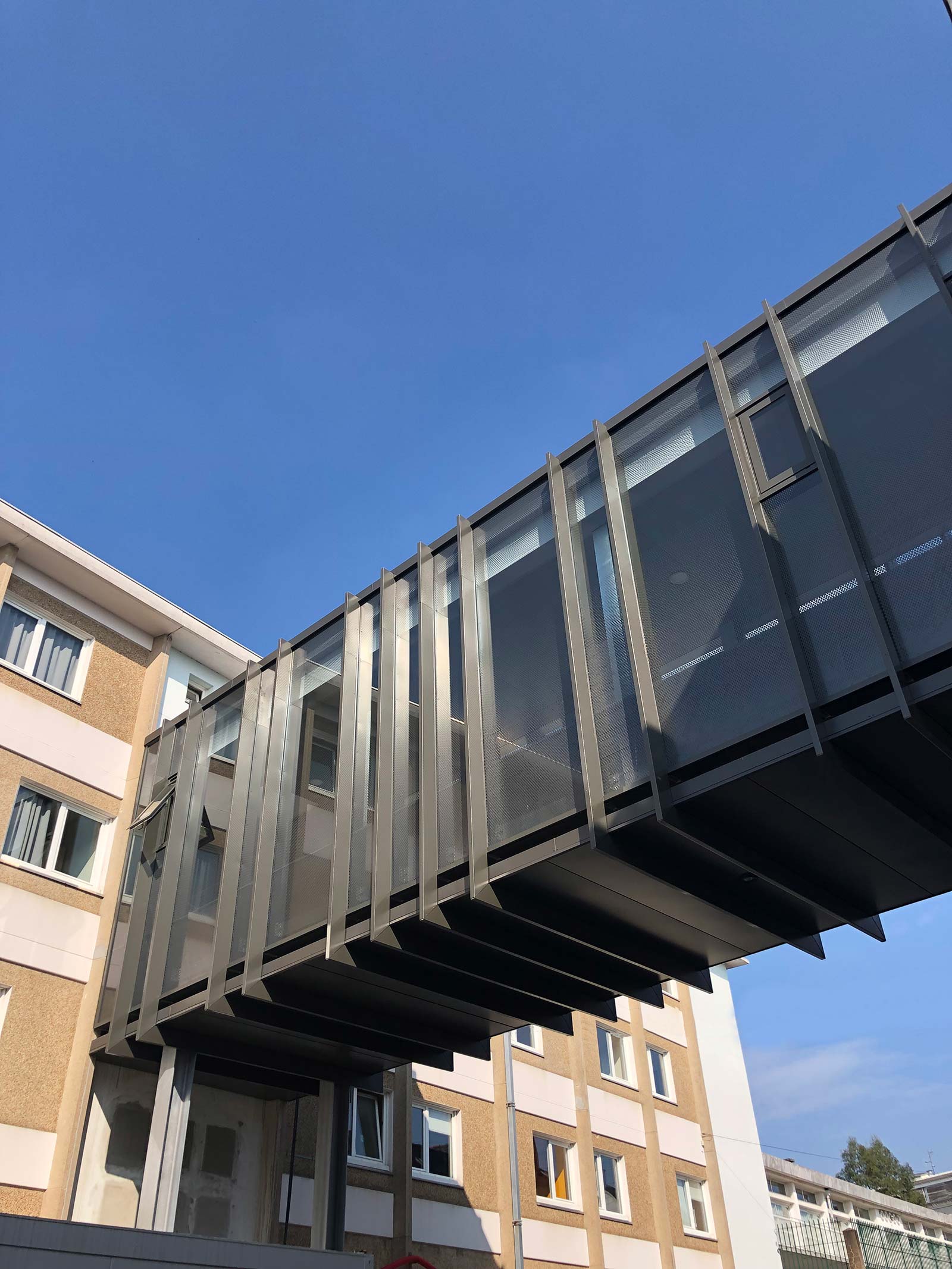
A new footbridge as a physical link between the now gathered schools
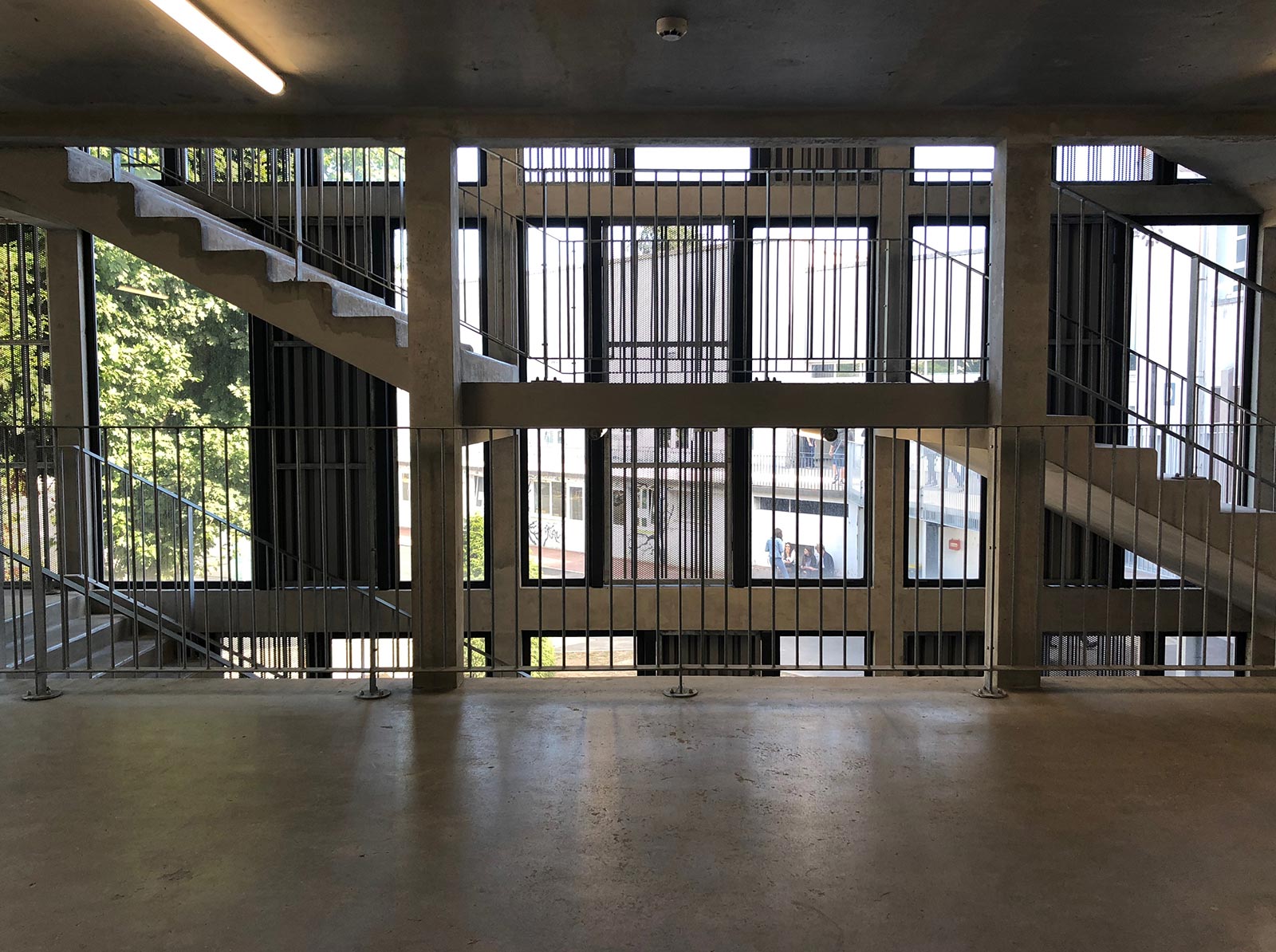
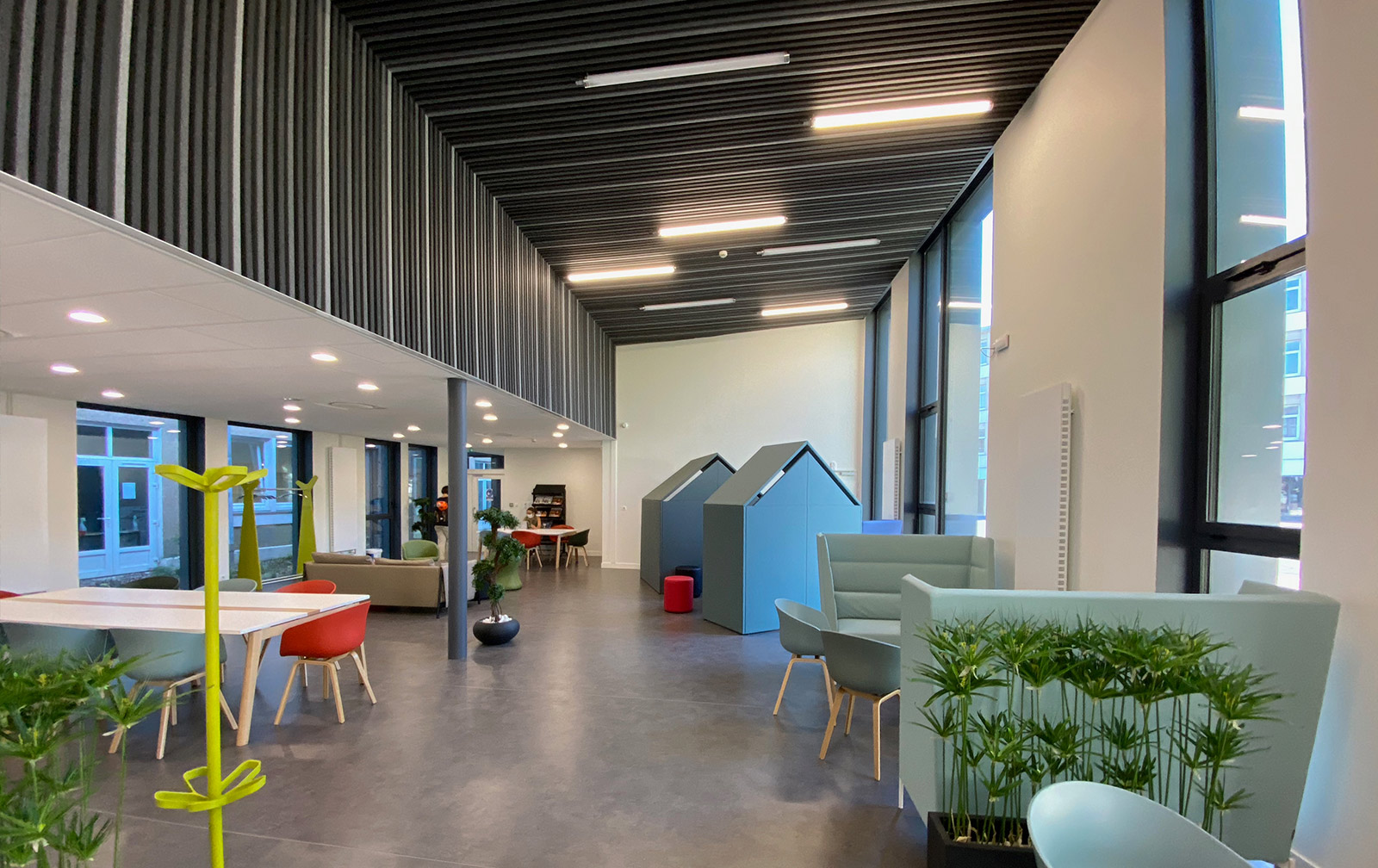
The documentation center was designed as an open space with a game on variation in the ceiling height which allows to identify the different uses : a low linear space for the documentary collection and open shelving on planted patios, a higher widely glazed volume in the north that brings continual light on consultation and reading spaces. On ceiling and reveals, disjointed felt strips are implemented to efficiently master acoustics. The latter bring about continuum to the rhythm of the waves produced by the façade’s metal cladding.
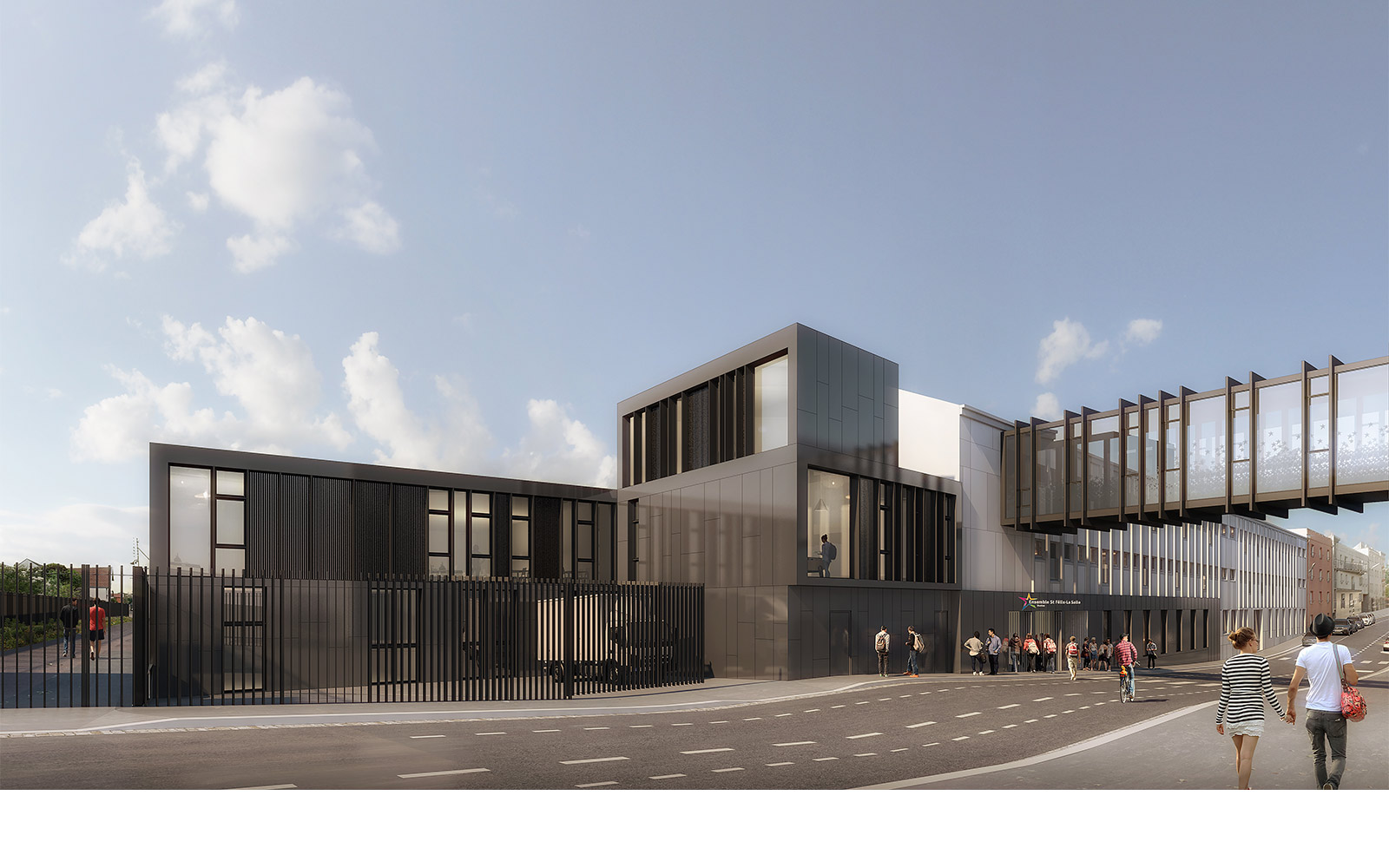
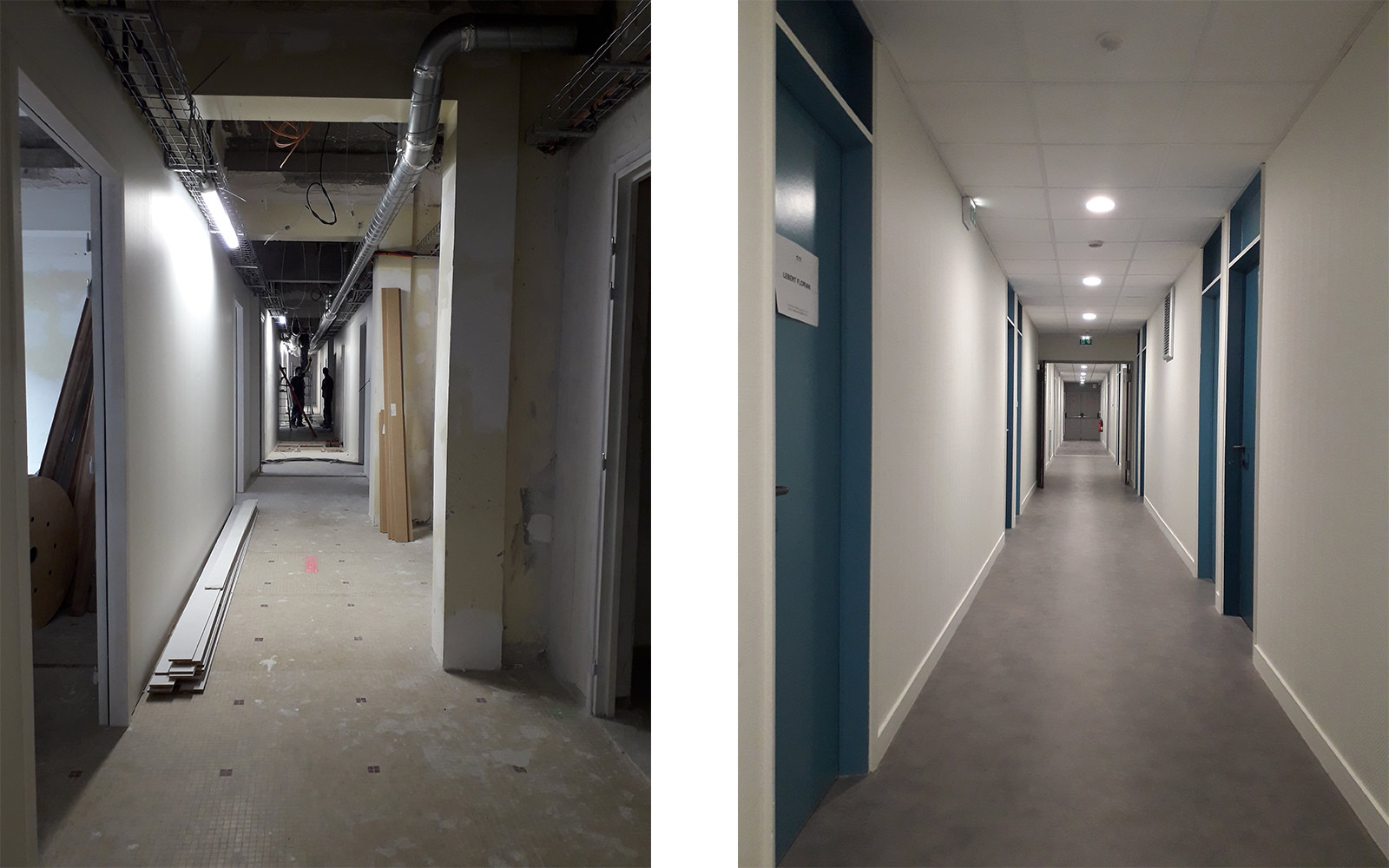
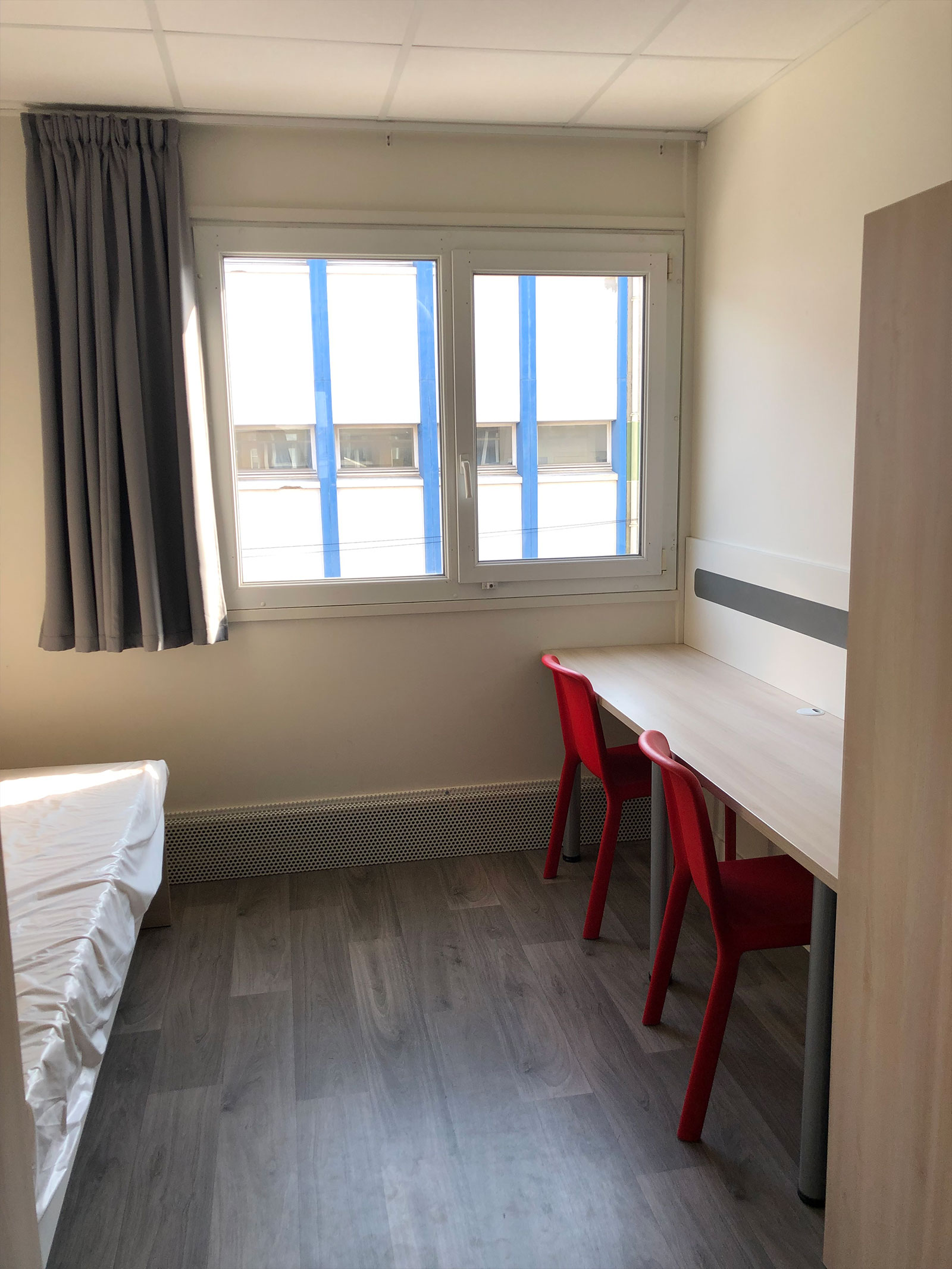
Dating back in the 70s, the boarding facilities needed overall refurbishing as well as upgrading to fire and reduced mobility standards. A lift and an additional stairwell have been created, the smoke and heat extraction system has been entirely implemented and beyond a thorough restoration for the use of premises to be more adapted, bedrooms, bathrooms and toilets have been added.