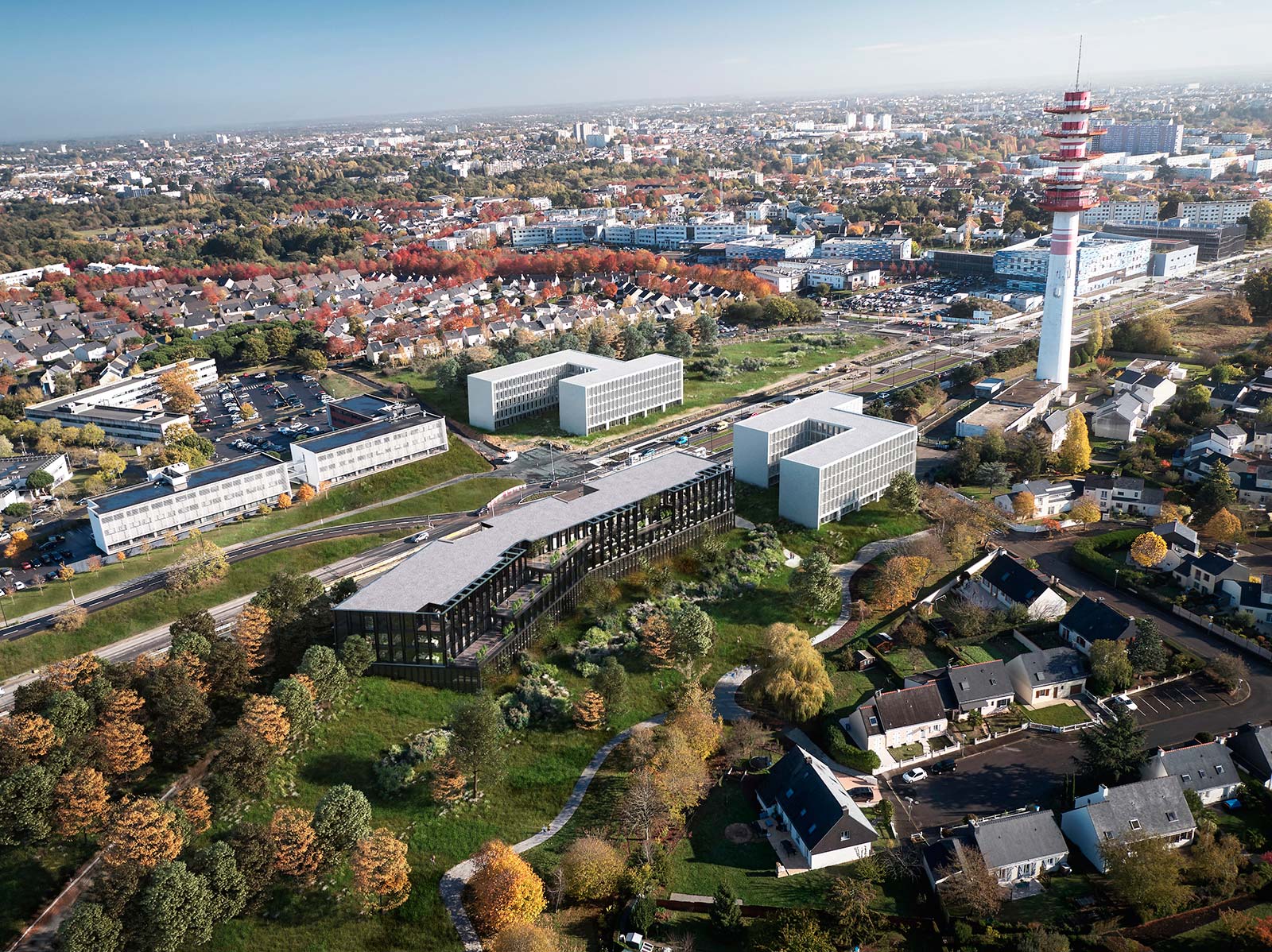Diverting from the codes of the historical city in a contemporary interpretation, with a view to match the context of an urban boulevard, the project’s identity claims the use of an omnipresent and identity structural framework of the façades. It encompasses the whole of the buildings’ elevations, each of them with their own rythm. The thin rhythmic of the foundation is important as it fits the scale of pedestrian routes along the pavement, offering the passers-by a tactile and glossy contact with stained concrete, glass and lacquered perforated metal in the acrades’ gaps. Thanks to exterior fittings the volumetry of the project offers workspaces the opportunity to enjoy a vegetal landscape and at the same time to open on nearby outside terraces. For the public (182 spaces) and private (124 spaces) car park, vehicles access is clearly identified from the public space and mutualized, while offering perfect fluency in the running of distinct traffic flows.
Project management Lazard Group Developer Loire Océan Développement Architects mandataires Magnum Landcape Campo All Building Trade and Profession Betom Status Tender Schedule 2018 Programme Tertiary and car park (public / private) – FL 4 + attic Car park 182 public spaces (groundfloor and FL-1) + 124 private spaces (FL -2) Environmental approach E2C1 Location Saint-Herblain (44) Estimated construction costs 13.8 M € excl.taxes Site area 5315 sqm Built area 5700 sqm (offices) Images Motiv
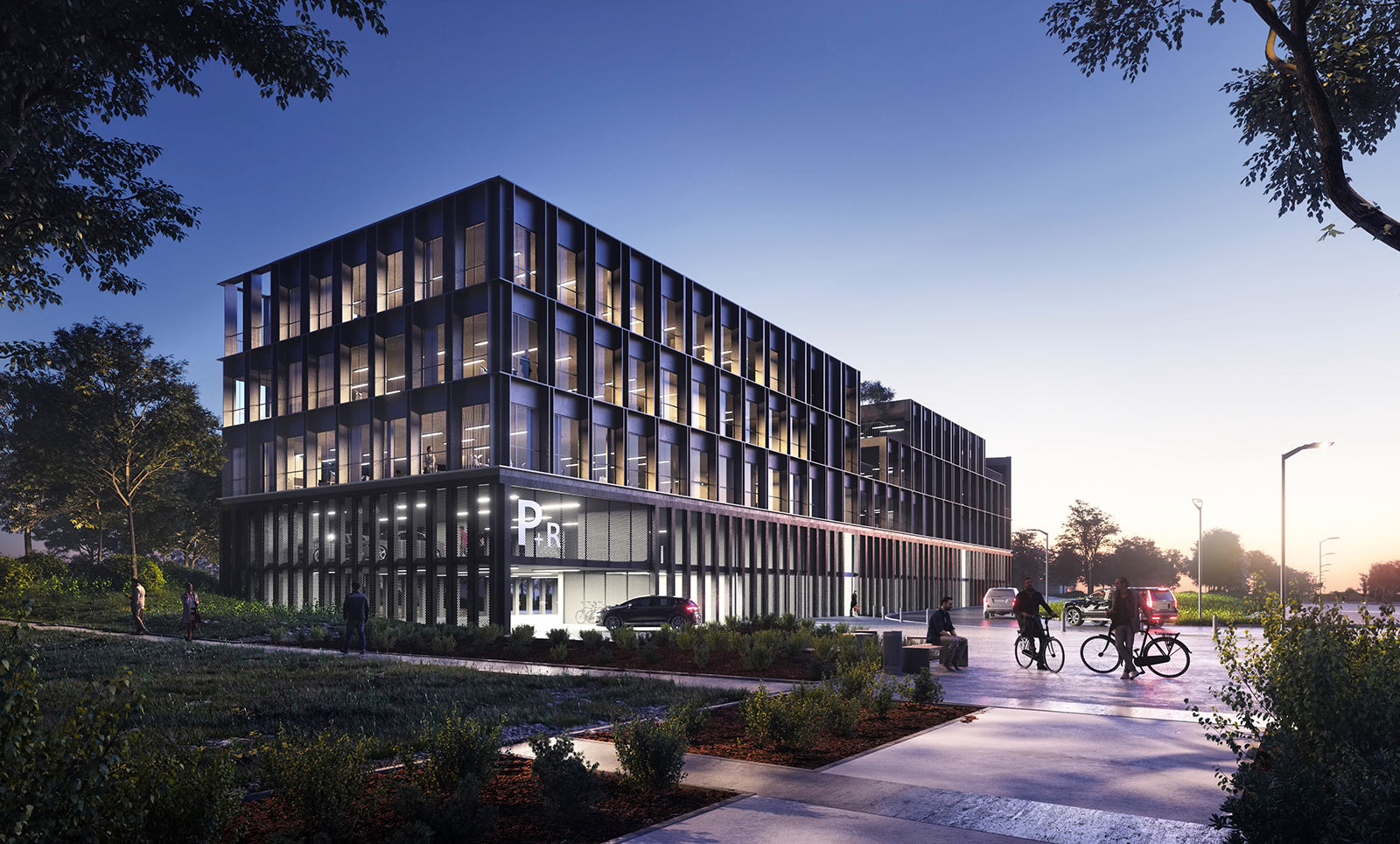
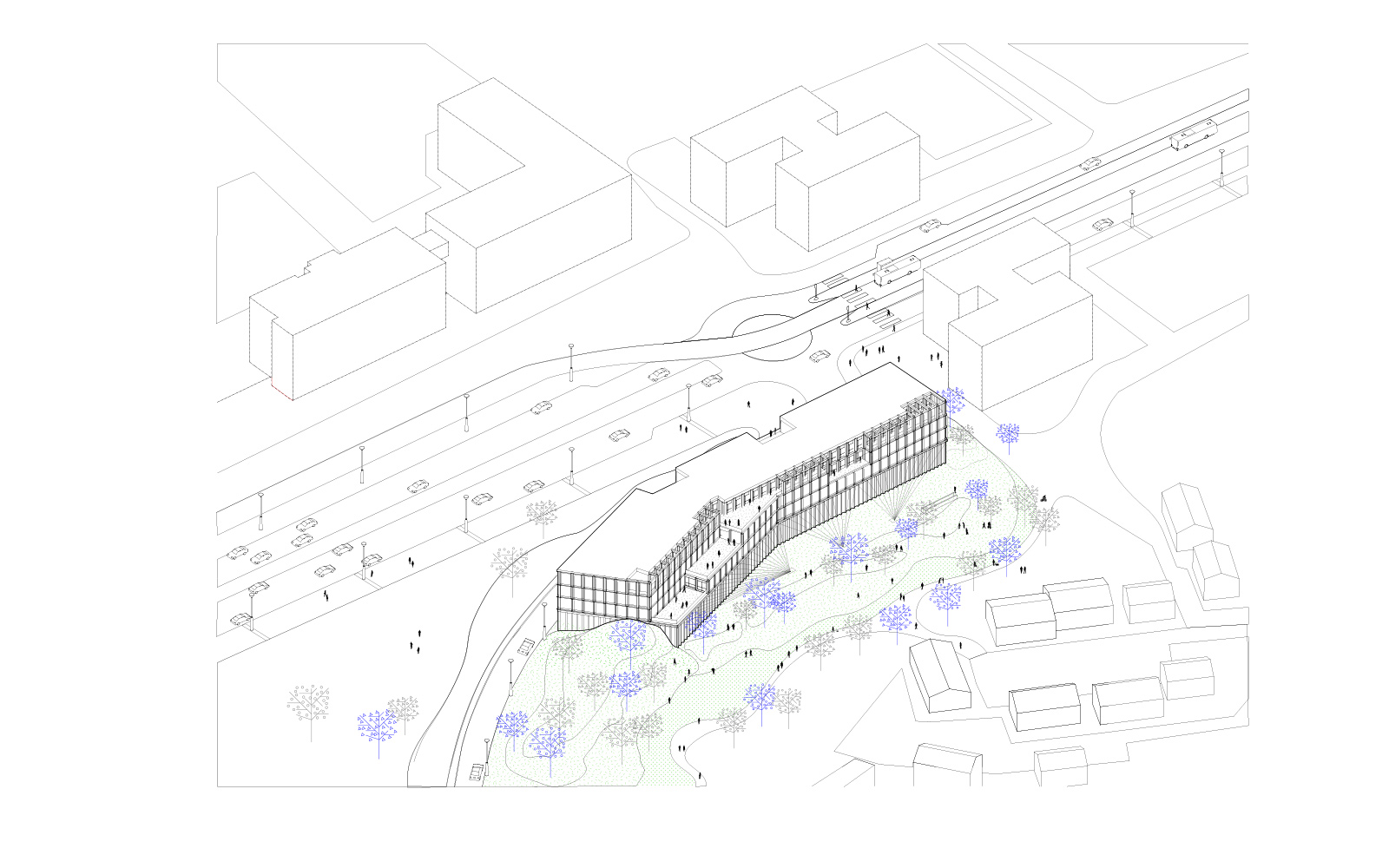
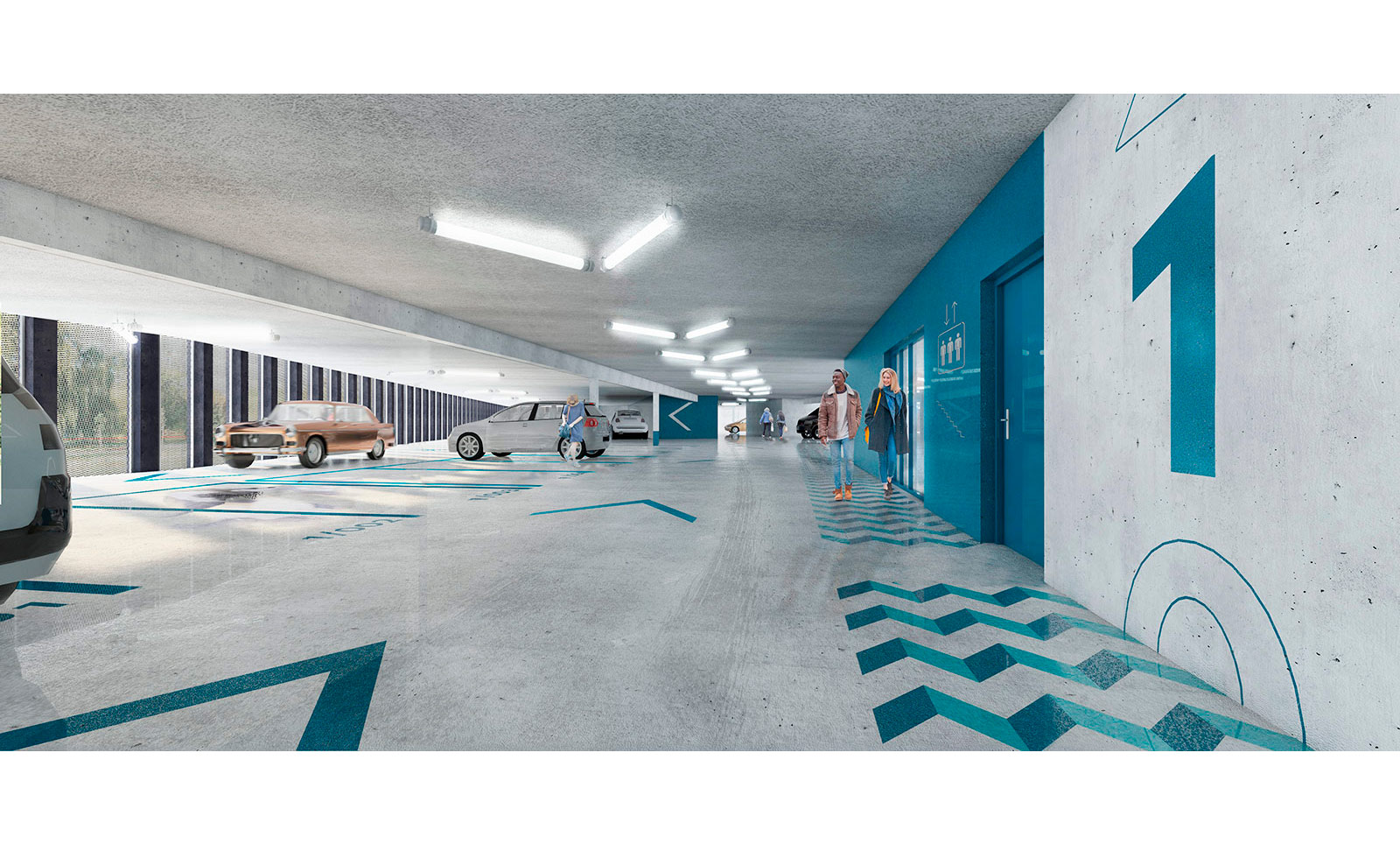
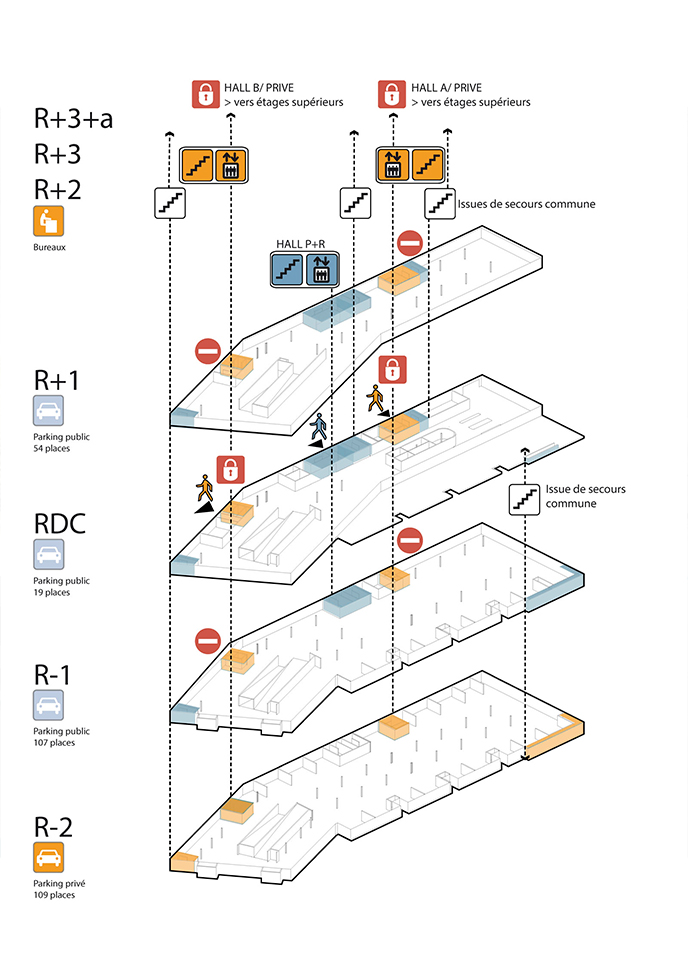
Simplified access and traffic flows
